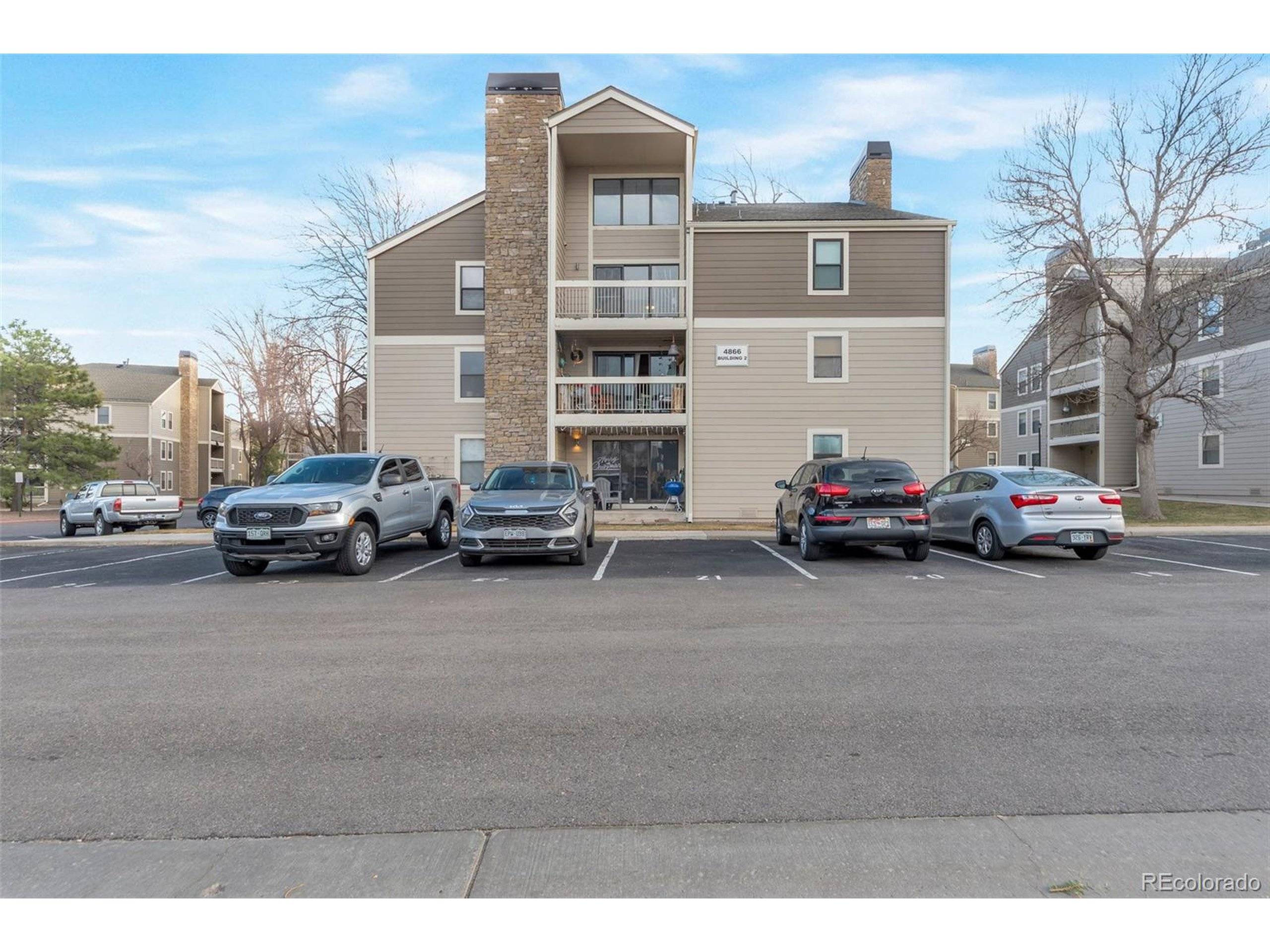2 Beds
1 Bath
926 SqFt
2 Beds
1 Bath
926 SqFt
Key Details
Property Type Townhouse
Sub Type Attached Dwelling
Listing Status Active
Purchase Type For Sale
Square Footage 926 sqft
Subdivision Appletree West
MLS Listing ID 4321098
Bedrooms 2
Full Baths 1
HOA Fees $269/mo
HOA Y/N true
Abv Grd Liv Area 926
Originating Board REcolorado
Year Built 1980
Annual Tax Amount $1,241
Property Sub-Type Attached Dwelling
Property Description
The modern kitchen is a delight, equipped with brand-new Whirlpool stainless steel appliances, a breakfast bar, and ample granite counter space for effortless meal prep and entertaining! The spacious loft area offers flexibility, making it ideal for a home office, creative space, or guest accommodations.
Additional highlights include a full-sized laundry closet (Washer and dryer included) for ultimate convenience and a stylish bathroom with contemporary finishes (New tile and tub!). Located in a desirable area, this home offers the perfect blend of comfort, style, and functionality!
Location
State CO
County Jefferson
Community Pool
Area Metro Denver
Direction GPS. When you pull into the complex, use last western entrance (past pool), use any visitor spot or #18 to park in front of building #2. Unit 9 is on the 3rd floor
Rooms
Primary Bedroom Level Main
Bedroom 2 Upper
Interior
Interior Features Open Floorplan
Heating Forced Air
Cooling Central Air, Ceiling Fan(s)
Fireplaces Type Living Room, Single Fireplace
Fireplace true
Window Features Double Pane Windows
Appliance Self Cleaning Oven, Dishwasher, Refrigerator, Washer, Dryer, Microwave, Disposal
Laundry Main Level
Exterior
Exterior Feature Balcony
Garage Spaces 1.0
Community Features Pool
Utilities Available Electricity Available, Cable Available
View Mountain(s)
Roof Type Composition
Street Surface Paved
Porch Patio
Building
Faces North
Story 2
Sewer Other Water/Sewer, Community
Water Other Water/Sewer
Level or Stories Two
Structure Type Wood Siding
New Construction false
Schools
Elementary Schools Grant Ranch E-8
Middle Schools Grant Ranch E-8
High Schools John F. Kennedy
School District Denver 1
Others
HOA Fee Include Trash,Snow Removal,Maintenance Structure,Water/Sewer,Hazard Insurance
Senior Community false
SqFt Source Assessor
Special Listing Condition Private Owner







