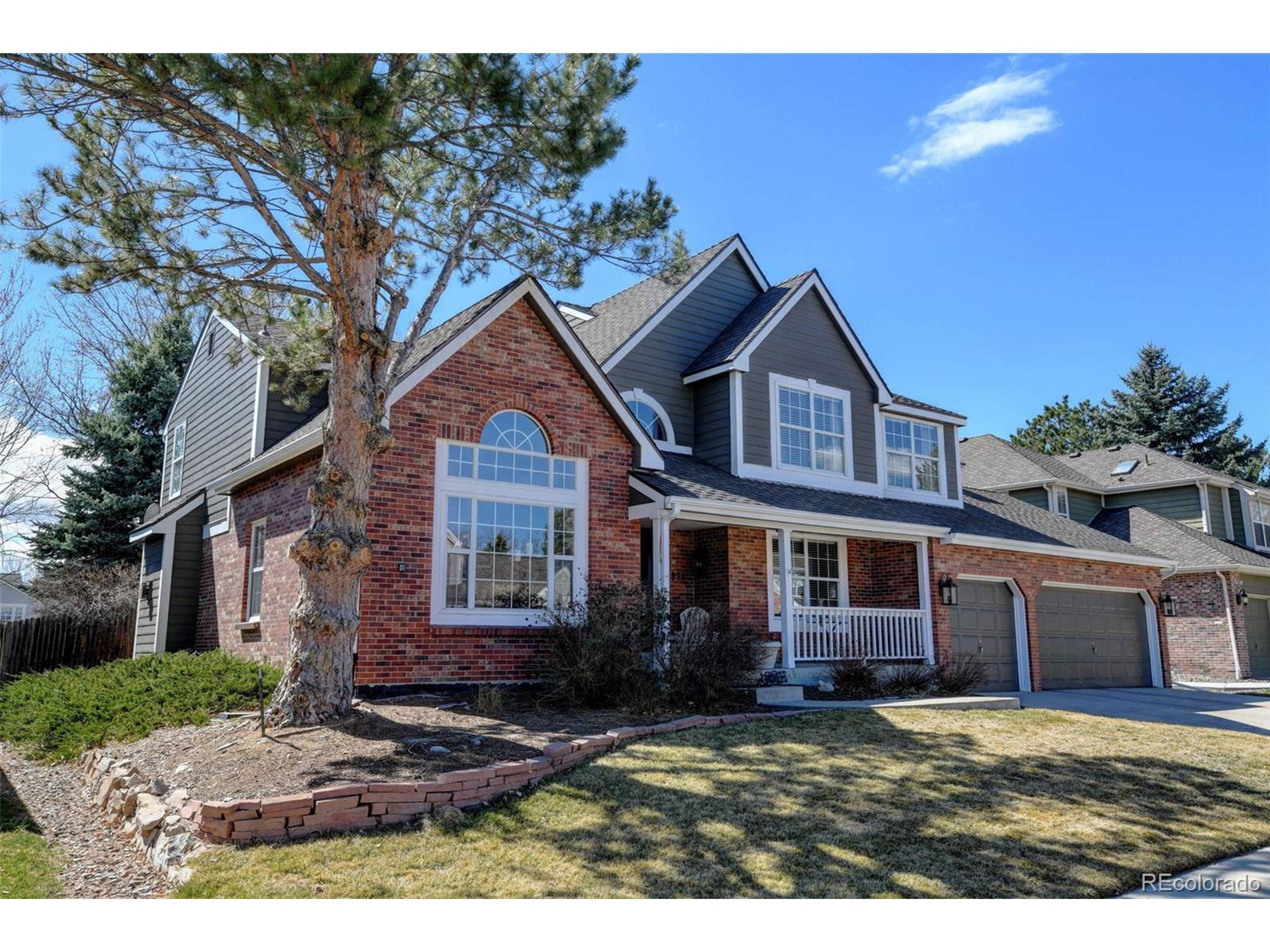5 Beds
4 Baths
3,701 SqFt
5 Beds
4 Baths
3,701 SqFt
Key Details
Property Type Single Family Home
Sub Type Residential-Detached
Listing Status Pending
Purchase Type For Sale
Square Footage 3,701 sqft
Subdivision Governors Ranch
MLS Listing ID 4113516
Style Contemporary/Modern
Bedrooms 5
Full Baths 2
Half Baths 1
Three Quarter Bath 1
HOA Fees $538
HOA Y/N true
Abv Grd Liv Area 2,579
Originating Board REcolorado
Year Built 1994
Annual Tax Amount $4,600
Lot Size 7,840 Sqft
Acres 0.18
Property Sub-Type Residential-Detached
Property Description
Location
State CO
County Jefferson
Area Metro Denver
Zoning P-D
Rooms
Basement Full, Partially Finished
Primary Bedroom Level Upper
Bedroom 2 Upper
Bedroom 3 Upper
Bedroom 4 Upper
Bedroom 5 Basement
Interior
Interior Features Eat-in Kitchen, Walk-In Closet(s)
Heating Forced Air
Cooling Central Air
Fireplaces Type Gas, Family/Recreation Room Fireplace
Fireplace true
Window Features Window Coverings,Double Pane Windows
Appliance Self Cleaning Oven, Double Oven, Dishwasher, Refrigerator, Microwave, Disposal
Exterior
Parking Features Oversized
Garage Spaces 3.0
Fence Fenced
Roof Type Fiberglass
Street Surface Paved
Porch Patio, Deck
Building
Lot Description Lawn Sprinkler System
Story 2
Foundation Slab
Sewer City Sewer, Public Sewer
Water City Water
Level or Stories Two
Structure Type Wood/Frame,Brick/Brick Veneer,Concrete
New Construction false
Schools
Elementary Schools Governor'S Ranch
Middle Schools Ken Caryl
High Schools Columbine
School District Jefferson County R-1
Others
HOA Fee Include Trash
Senior Community false
SqFt Source Assessor
Special Listing Condition Private Owner
Virtual Tour https://western-exposures-photography.aryeo.com/sites/8978-w-brandt-dr-littleton-co-80123-14847966/branded







