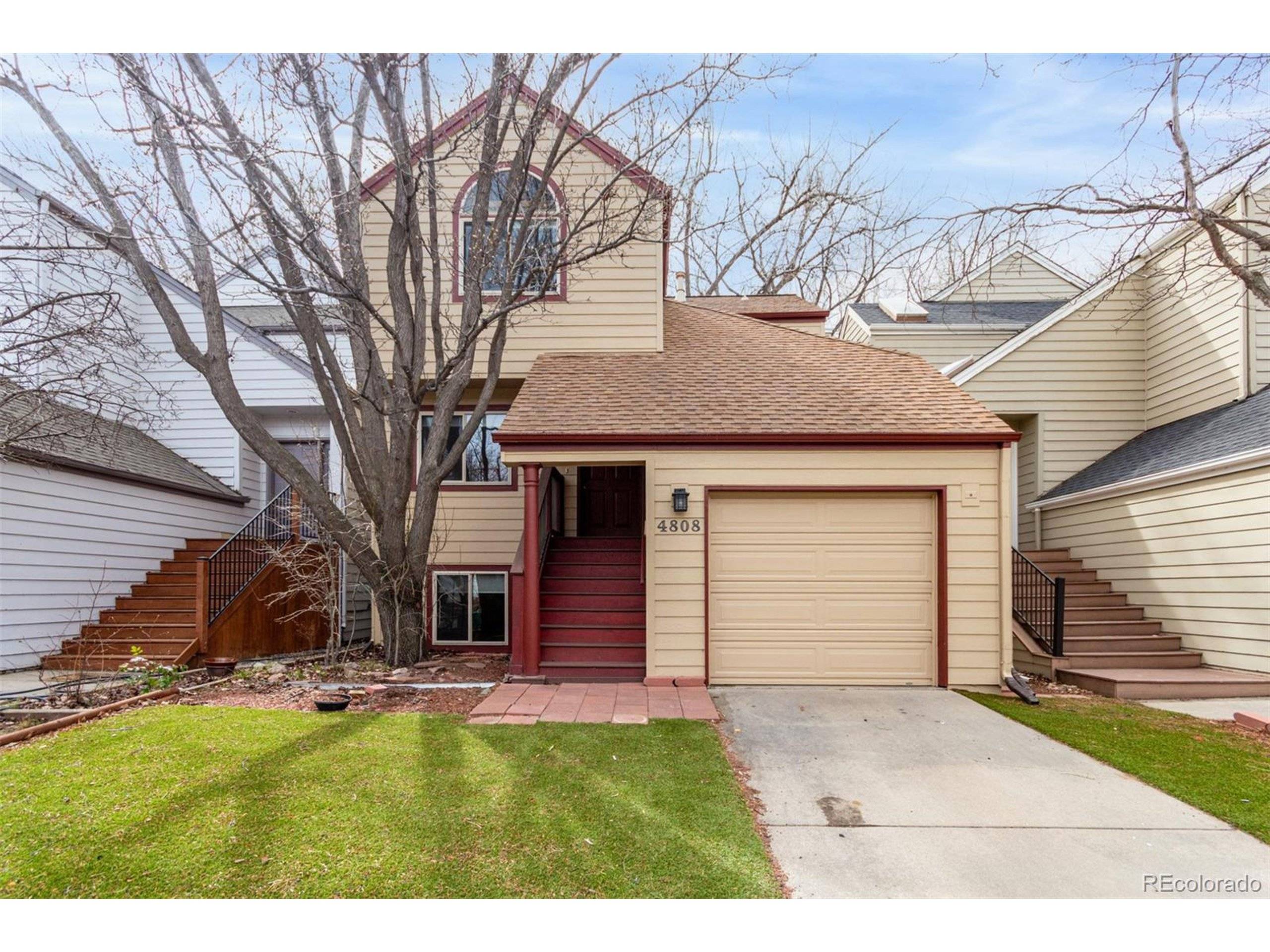2 Beds
3 Baths
1,884 SqFt
2 Beds
3 Baths
1,884 SqFt
Key Details
Property Type Single Family Home
Sub Type Residential-Detached
Listing Status Active
Purchase Type For Sale
Square Footage 1,884 sqft
Subdivision Brandon Creek
MLS Listing ID 6977394
Bedrooms 2
Full Baths 2
Half Baths 1
HOA Fees $50/mo
HOA Y/N true
Abv Grd Liv Area 1,256
Originating Board REcolorado
Year Built 1985
Annual Tax Amount $3,721
Lot Size 2,613 Sqft
Acres 0.06
Property Sub-Type Residential-Detached
Property Description
Location
State CO
County Boulder
Area Boulder
Rooms
Basement Partially Finished
Primary Bedroom Level Upper
Bedroom 2 Upper
Interior
Heating Forced Air
Cooling Central Air
Fireplaces Type Living Room, Single Fireplace
Fireplace true
Window Features Skylight(s)
Appliance Refrigerator
Laundry In Basement
Exterior
Garage Spaces 1.0
View Plains View
Roof Type Composition
Porch Deck
Building
Story 2
Sewer City Sewer, Public Sewer
Water City Water
Level or Stories Two
Structure Type Wood/Frame
New Construction false
Schools
Elementary Schools Heatherwood
Middle Schools Platt
High Schools Fairview
School District Boulder Valley Re 2
Others
Senior Community false
SqFt Source Assessor
Special Listing Condition Private Owner







