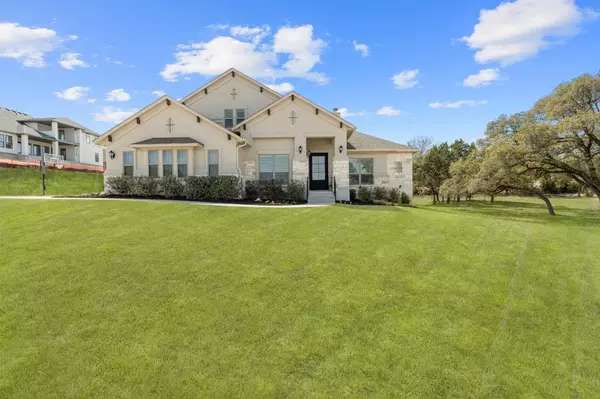5 Beds
3.5 Baths
3,198 SqFt
5 Beds
3.5 Baths
3,198 SqFt
Open House
Sun Aug 24, 2:00pm - 4:00pm
Key Details
Property Type Single Family Home
Sub Type Single Family Residence
Listing Status Active
Purchase Type For Sale
Square Footage 3,198 sqft
Price per Sqft $249
Subdivision Northgate Ranch
MLS Listing ID 4003589
Bedrooms 5
Full Baths 3
Half Baths 1
HOA Fees $60/mo
HOA Y/N Yes
Year Built 2021
Annual Tax Amount $16,389
Tax Year 2024
Lot Size 1.000 Acres
Acres 1.0
Property Sub-Type Single Family Residence
Source actris
Property Description
Location
State TX
County Williamson
Rooms
Main Level Bedrooms 4
Interior
Interior Features Breakfast Bar, Ceiling Fan(s), Beamed Ceilings, High Ceilings, Tray Ceiling(s), Quartz Counters, Double Vanity, Entrance Foyer, Interior Steps, Kitchen Island, Multiple Living Areas, Open Floorplan, Primary Bedroom on Main, Recessed Lighting, Walk-In Closet(s)
Heating Central
Cooling Ceiling Fan(s), Central Air
Flooring Carpet, Tile, Wood
Fireplaces Number 1
Fireplaces Type Living Room
Fireplace No
Appliance Built-In Oven(s), Dishwasher, Disposal, Gas Cooktop, Double Oven, Stainless Steel Appliance(s), Water Heater
Exterior
Exterior Feature Barbecue, Dog Run, Exterior Steps, Gas Grill, Gutters Full, Private Yard
Garage Spaces 3.0
Fence Wrought Iron
Pool None
Community Features None
Utilities Available Electricity Available, Propane
Waterfront Description None
View None
Roof Type Composition,Shingle
Porch Covered, Patio
Total Parking Spaces 5
Private Pool No
Building
Lot Description Corner Lot, Cul-De-Sac, Landscaped, Sprinkler - Automatic, Trees-Medium (20 Ft - 40 Ft)
Faces North
Foundation Slab
Sewer Septic Tank
Water MUD
Level or Stories One
Structure Type Stone,Stucco
New Construction No
Schools
Elementary Schools Louinenoble
Middle Schools Liberty Hill Middle
High Schools Liberty Hill
School District Liberty Hill Isd
Others
HOA Fee Include Common Area Maintenance
Special Listing Condition Standard
Virtual Tour https://505olsencourt.mls.tours






