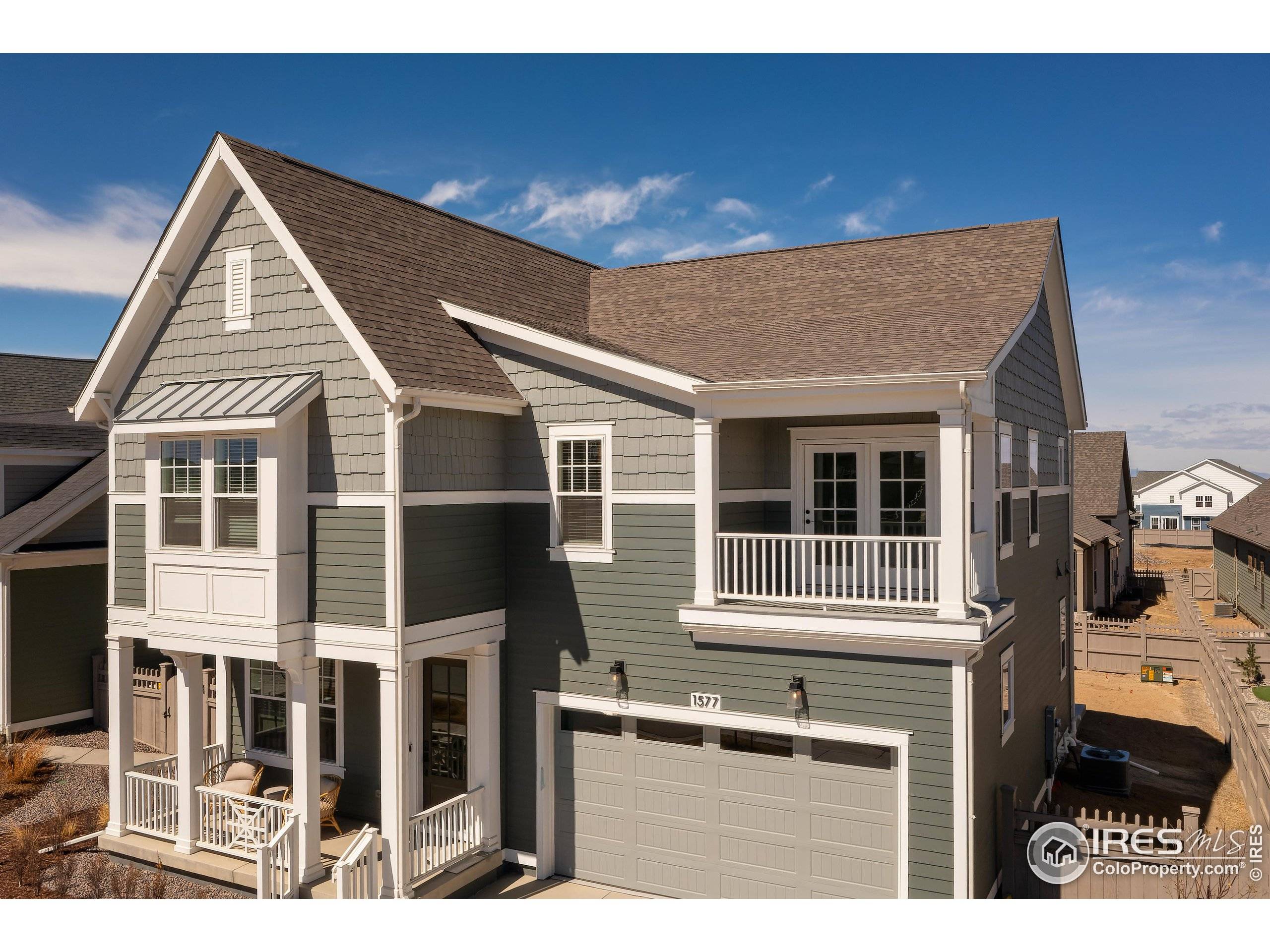3 Beds
3 Baths
2,476 SqFt
3 Beds
3 Baths
2,476 SqFt
Key Details
Property Type Single Family Home
Sub Type Residential-Detached
Listing Status Active
Purchase Type For Sale
Square Footage 2,476 sqft
Subdivision Westerly
MLS Listing ID 1029333
Bedrooms 3
Full Baths 2
Half Baths 1
HOA Fees $87/mo
HOA Y/N true
Abv Grd Liv Area 2,476
Originating Board IRES MLS
Year Built 2024
Lot Size 6,534 Sqft
Acres 0.15
Property Sub-Type Residential-Detached
Property Description
Location
State CO
County Weld
Community Clubhouse, Hot Tub, Pool, Playground, Fitness Center, Hiking/Biking Trails, Recreation Room
Area Greeley/Weld
Zoning Res
Direction From I-25 takes the Erie Exit 232 drive west on Erie Parkway, Westerly is located on the south side of Erie Parkway across from Erie High School. Turn south onto Westerly Blvd then Left on Peach Ave. Come to the Sales office located at 1778 Peach Ave for access to the home.
Rooms
Basement Unfinished
Primary Bedroom Level Upper
Master Bedroom 13x13
Kitchen Luxury Vinyl Floor
Interior
Interior Features High Speed Internet, Eat-in Kitchen, Cathedral/Vaulted Ceilings, Open Floorplan, Pantry, Walk-In Closet(s), Loft, Kitchen Island, 9ft+ Ceilings
Heating Forced Air
Cooling Central Air
Fireplaces Type Gas
Fireplace true
Window Features Window Coverings
Appliance Gas Range/Oven, Dishwasher, Refrigerator, Microwave, Freezer, Disposal
Laundry Washer/Dryer Hookups
Exterior
Exterior Feature Lighting, Balcony
Parking Features Garage Door Opener, >8' Garage Door
Garage Spaces 2.0
Fence Fenced, Wood
Community Features Clubhouse, Hot Tub, Pool, Playground, Fitness Center, Hiking/Biking Trails, Recreation Room
View Mountain(s), Foothills View
Roof Type Composition
Street Surface Paved,Concrete
Porch Patio, Deck
Building
Lot Description Curbs, Gutters, Sidewalks, Fire Hydrant within 500 Feet, Lawn Sprinkler System
Story 2
Water City Water, Town of Erie
Level or Stories Two
Structure Type Wood/Frame
New Construction true
Schools
Elementary Schools Highlands Elementary
Middle Schools Soaring Heights Pk-8
High Schools Erie
School District St Vrain Dist Re 1J
Others
HOA Fee Include Common Amenities,Trash,Snow Removal
Senior Community false
Tax ID R8970802
SqFt Source Plans
Special Listing Condition Builder







