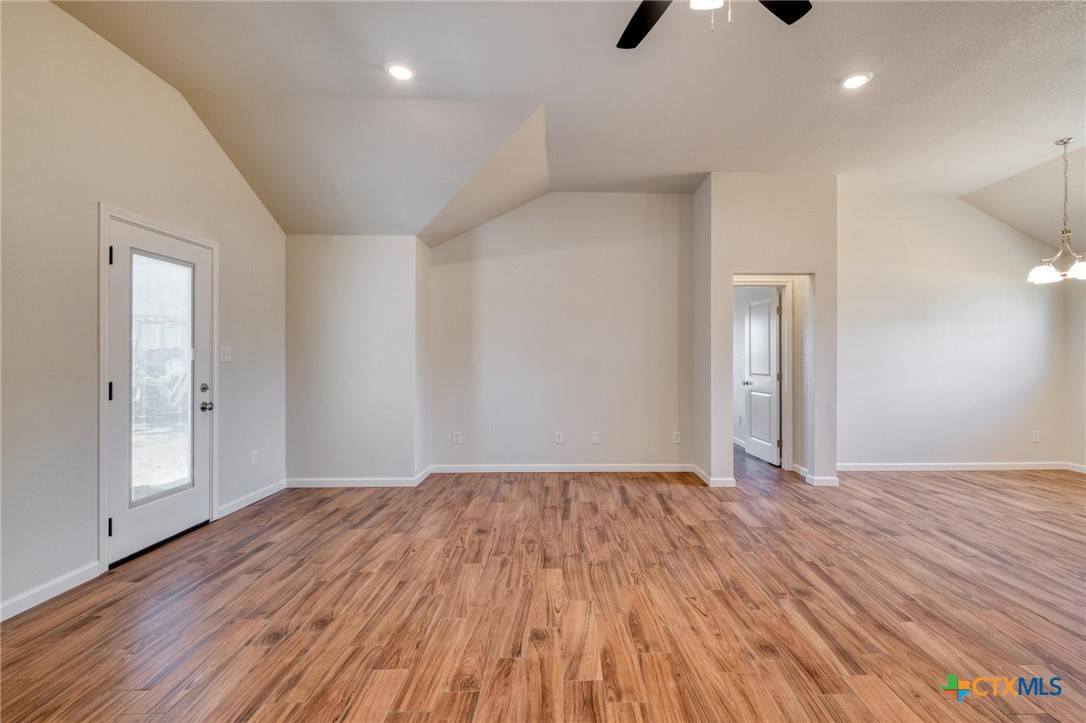3 Beds
2 Baths
1,521 SqFt
3 Beds
2 Baths
1,521 SqFt
Key Details
Property Type Single Family Home
Sub Type Single Family Residence
Listing Status Pending
Purchase Type For Sale
Square Footage 1,521 sqft
Price per Sqft $207
Subdivision Cain 5 Ests Add
MLS Listing ID 574361
Style Traditional
Bedrooms 3
Full Baths 2
HOA Y/N No
Year Built 2025
Lot Size 0.254 Acres
Acres 0.2542
Property Sub-Type Single Family Residence
Property Description
Each bathroom is tastefully appointed with sleek quartz countertops and modern tile flooring, adding a touch of luxury throughout. Custom cabinetry is featured throughout the home, showcasing fine craftsmanship in every detail.
The open-concept kitchen seamlessly connects to the dining and family rooms, creating an inviting space perfect for both entertaining and everyday living. With pristine white cabinetry, quartz countertops, and high-end stainless steel appliances, this kitchen is both functional and beautiful.
The home is finished with beautiful wood-like tile throughout—no carpet—providing both durability and style. Additional highlights include a dedicated laundry area and a versatile extra room, ideal for an office or extra storage.
Step outside to relax on the covered patio, or take advantage of the attached garage, offering convenient parking and extra space. This home combines elegance, practicality, and a welcoming atmosphere, making it the perfect place to settle in and enjoy.
Location
State TX
County Caldwell
Interior
Interior Features All Bedrooms Down, Breakfast Bar, Built-in Features, Ceiling Fan(s), Double Vanity, Entrance Foyer, High Ceilings, Home Office, Primary Downstairs, Living/Dining Room, Main Level Primary, Pantry, Pull Down Attic Stairs, Storage, Separate Shower, Tub Shower, Walk-In Closet(s), Breakfast Area, Custom Cabinets, Eat-in Kitchen, Granite Counters
Heating Central, Electric
Cooling Central Air, Electric, 1 Unit
Flooring Carpet Free, Tile
Fireplaces Type None
Fireplace No
Appliance Dishwasher, Electric Range, Electric Water Heater, Microwave, Oven, Plumbed For Ice Maker, Water Heater, Some Electric Appliances, Range
Laundry Washer Hookup, Laundry in Utility Room, Lower Level, Laundry Room
Exterior
Exterior Feature Covered Patio, Porch
Parking Features Attached, Garage
Garage Spaces 2.0
Garage Description 2.0
Fence None
Pool None
Community Features None, Curbs
Utilities Available Above Ground Utilities, Electricity Available, High Speed Internet Available, Trash Collection Public
View Y/N No
Water Access Desc Not Connected (at lot),Public
View None
Roof Type Composition,Shingle
Porch Covered, Patio, Porch
Building
Story 1
Entry Level One
Foundation Slab
Sewer Not Connected (at lot), Public Sewer
Water Not Connected (at lot), Public
Architectural Style Traditional
Level or Stories One
Schools
School District Luling Isd
Others
Tax ID 120437
Security Features Prewired,Smoke Detector(s)
Acceptable Financing Cash, Conventional, FHA, VA Loan
Listing Terms Cash, Conventional, FHA, VA Loan
Special Listing Condition Builder Owned







