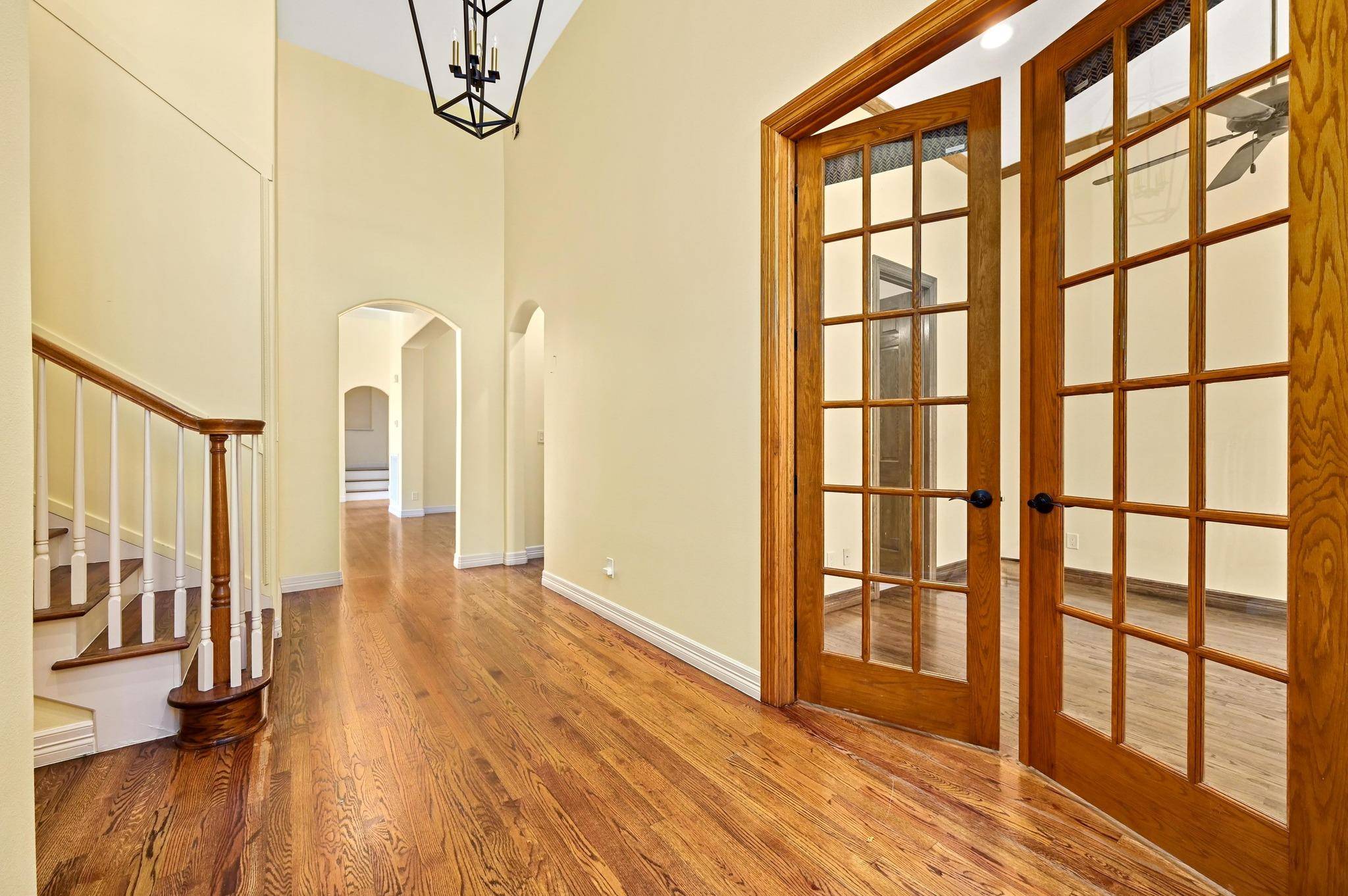5 Beds
3 Baths
3,306 SqFt
5 Beds
3 Baths
3,306 SqFt
Key Details
Property Type Single Family Home
Sub Type Single Family Residence
Listing Status Active
Purchase Type For Sale
Square Footage 3,306 sqft
Price per Sqft $421
Subdivision Davenport Ranch Ph 03 Sec 04
MLS Listing ID 7878928
Bedrooms 5
Full Baths 3
HOA Fees $1,010/ann
HOA Y/N Yes
Year Built 1997
Annual Tax Amount $27,533
Tax Year 2020
Lot Size 5,967 Sqft
Acres 0.137
Property Sub-Type Single Family Residence
Source actris
Property Description
The main-level primary suite is a private retreat overlooking a secluded patio space. A flexible fifth bedroom on the main floor is perfect for a dedicated home office, a cozy library, or even a personal gym—tailored to suit your lifestyle. A tucked-away wine storage room adds a touch of sophistication, perfect for collectors or casual enthusiasts.
Step outside to a secluded patio space, ideal for morning coffee or evening entertaining. Upstairs, three additional bedrooms provide ample space for family and guests.
Located in the acclaimed Eanes ISD and just minutes from Austin Country Club, this home offers access to top-rated schools, golf, and exceptional dining. Experience refined living in one of Austin's most desirable communities!
Location
State TX
County Travis
Rooms
Main Level Bedrooms 2
Interior
Interior Features Bookcases, High Ceilings, Granite Counters, Quartz Counters, Crown Molding, Double Vanity, Entrance Foyer, Interior Steps, Kitchen Island, Multiple Living Areas, Open Floorplan, Primary Bedroom on Main, Recessed Lighting, Walk-In Closet(s)
Heating Central
Cooling Central Air
Flooring Carpet, Tile, Wood
Fireplaces Number 1
Fireplaces Type Living Room
Fireplace No
Appliance Built-In Oven(s), Cooktop, Dishwasher
Exterior
Exterior Feature Exterior Steps, Private Yard
Garage Spaces 2.0
Fence Privacy
Pool None
Community Features Playground, Tennis Court(s), Trail(s)
Utilities Available Electricity Connected, Natural Gas Connected, Phone Available, Sewer Connected, Water Connected
Waterfront Description None
View Neighborhood
Roof Type Composition
Porch Patio
Total Parking Spaces 2
Private Pool No
Building
Lot Description Cul-De-Sac, Sprinkler - Automatic, Trees-Small (Under 20 Ft)
Faces North
Foundation Slab
Sewer Public Sewer
Water Public
Level or Stories Two
Structure Type Masonry – All Sides
New Construction No
Schools
Elementary Schools Bridge Point
Middle Schools Hill Country
High Schools Westlake
School District Eanes Isd
Others
HOA Fee Include Common Area Maintenance
Special Listing Condition Standard
Virtual Tour https://5903canepace.mls.tours/






