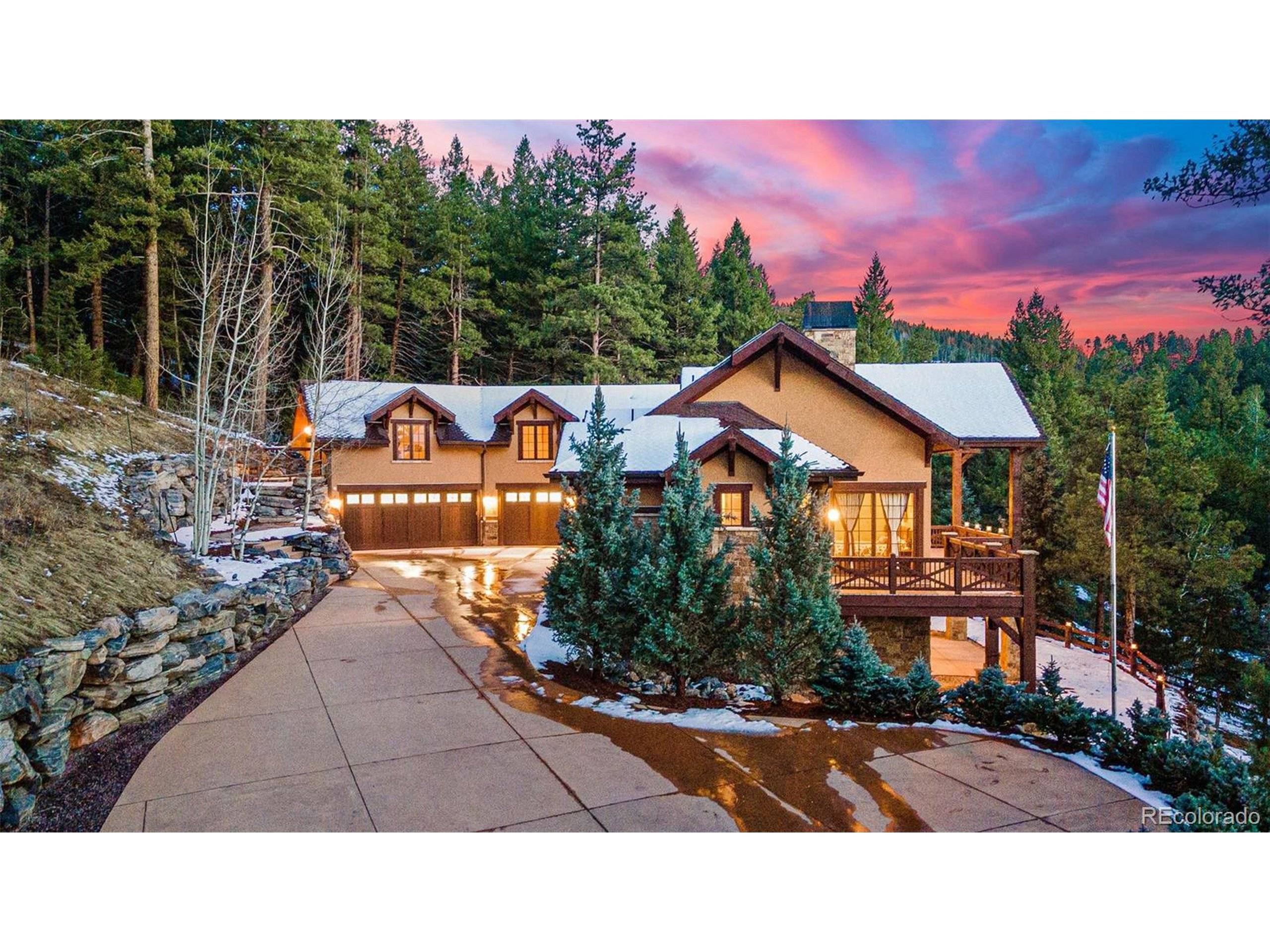4 Beds
5 Baths
5,188 SqFt
4 Beds
5 Baths
5,188 SqFt
Key Details
Property Type Single Family Home
Sub Type Residential-Detached
Listing Status Active
Purchase Type For Sale
Square Footage 5,188 sqft
Subdivision West Ranch
MLS Listing ID 2198814
Style Chalet,Ranch
Bedrooms 4
Full Baths 1
Half Baths 1
Three Quarter Bath 3
HOA Fees $2,662/ann
HOA Y/N true
Abv Grd Liv Area 3,614
Originating Board REcolorado
Year Built 2011
Annual Tax Amount $14,212
Lot Size 11.010 Acres
Acres 11.01
Property Sub-Type Residential-Detached
Property Description
Designed by award-winning TKP Architects, the home boasts soaring timber beam ceilings and expansive picture windows that invite natural light and showcase the surrounding beauty. The 400-year-old reclaimed oak floors add rustic elegance to the open floor plan. ?
Culinary enthusiasts will appreciate the William Ohs-designed kitchen featuring a La Cornue CornuFe range, Sub-Zero refrigerator/freezer, custom cabinetry, leathered Quartz countertops, real copper backsplash, and an oversized island with seating, making it ideal for both everyday living and entertaining. ?
The main floor primary retreat offers a serene escape with access to the wrap-around covered deck, a spacious walk-in closet, and spa-like bathroom complete with a steam shower. An office on the main level provides a quiet workspace, while the upper level features a versatile living area with two spacious rooms, a full bath and walk-in closet, suitable for various uses.
The walk-out lower level is ideal for relaxation and entertainment, featuring 11-foot ceilings, a stone gas fireplace, guest bedroom with an en-suite bath, a fourth bedroom, additional full bathroom and an unfinished area plumbed for a bath, offering potential for customization. Outdoor living is enhanced by the wrap-around covered deck, complete with a Wolf grill and hood, providing a perfect setting to enjoy picturesque sunsets. ?
Additional amenities include a heated motor court, a four-car garage, and easy proximity to hiking and biking trails within the community. This property exemplifies mountain living at its finest, combining luxury, functionality, and natural beauty in a secluded setting.
Location
State CO
County Jefferson
Community Fitness Center, Gated
Area Suburban Mountains
Zoning P-D
Direction From US-285S, exit on to N Turkey Creek Rd. Turn onto S Turkey Creed Rd. Turn left onto W Ranch Trl.
Rooms
Other Rooms Kennel/Dog Run
Basement Full, Partially Finished, Walk-Out Access
Primary Bedroom Level Main
Master Bedroom 14x14
Bedroom 2 Main 21x20
Bedroom 3 Basement 14x15
Bedroom 4 Basement 14x15
Interior
Interior Features Study Area, In-Law Floorplan, Eat-in Kitchen, Cathedral/Vaulted Ceilings, Open Floorplan, Pantry, Walk-In Closet(s), Kitchen Island, Steam Shower
Heating Forced Air, Hot Water, Radiant
Cooling Central Air, Ceiling Fan(s), Attic Fan
Fireplaces Type 2+ Fireplaces, Family/Recreation Room Fireplace, Great Room
Fireplace true
Window Features Window Coverings,Double Pane Windows
Appliance Dishwasher, Refrigerator, Washer, Dryer, Microwave, Water Softener Owned, Water Purifier Owned, Disposal
Laundry Main Level
Exterior
Exterior Feature Gas Grill
Parking Features Heated Garage, Oversized, Tandem
Garage Spaces 4.0
Fence Partial, Fenced
Community Features Fitness Center, Gated
Utilities Available Electricity Available, Propane, Cable Available
View Mountain(s), Foothills View, Plains View
Roof Type Fiberglass
Present Use Horses
Street Surface Paved
Porch Patio, Deck
Building
Lot Description Gutters, Lawn Sprinkler System, Wooded, Sloped, Rock Outcropping
Faces West
Story 1
Foundation Slab
Sewer Septic, Septic Tank
Level or Stories One
Structure Type Wood/Frame,Stone,Stucco
New Construction false
Schools
Elementary Schools Parmalee
Middle Schools West Jefferson
High Schools Conifer
School District Jefferson County R-1
Others
HOA Fee Include Snow Removal
Senior Community false
SqFt Source Assessor
Special Listing Condition Private Owner







