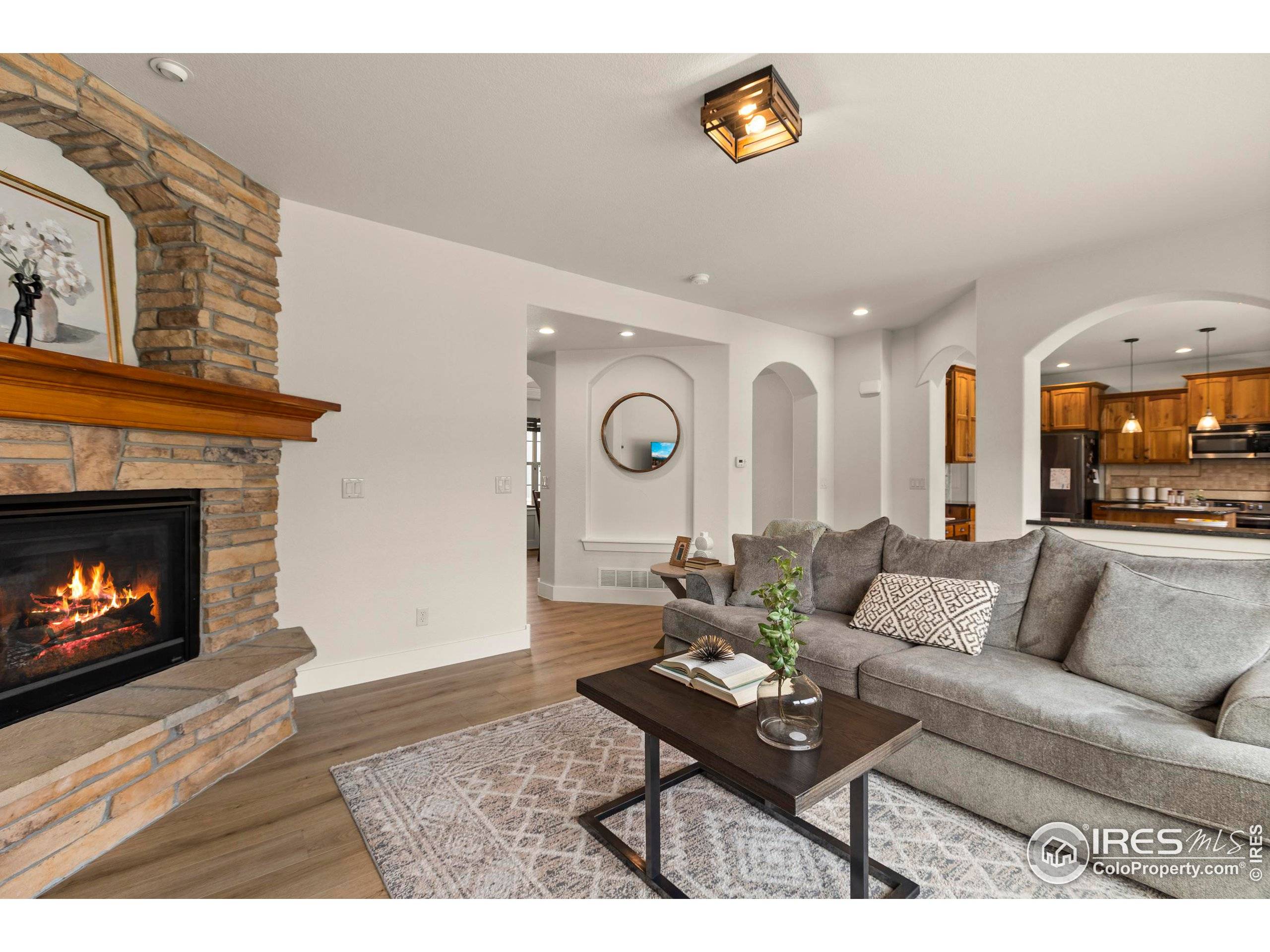3 Beds
3 Baths
2,003 SqFt
3 Beds
3 Baths
2,003 SqFt
OPEN HOUSE
Sun Mar 30, 1:00pm - 3:00pm
Key Details
Property Type Single Family Home
Sub Type Residential-Detached
Listing Status Active
Purchase Type For Sale
Square Footage 2,003 sqft
Subdivision Park Meadows Rplt Lts 38-51
MLS Listing ID 1029391
Bedrooms 3
Full Baths 2
Half Baths 1
HOA Fees $120/qua
HOA Y/N true
Abv Grd Liv Area 2,003
Originating Board IRES MLS
Year Built 2008
Annual Tax Amount $3,384
Lot Size 6,969 Sqft
Acres 0.16
Property Sub-Type Residential-Detached
Property Description
Location
State CO
County Larimer
Community Playground, Park
Area Fort Collins
Zoning Res
Rooms
Basement Full, Unfinished
Primary Bedroom Level Upper
Master Bedroom 15x18
Bedroom 2 Upper 12x11
Bedroom 3 Upper 10x13
Dining Room Luxury Vinyl Floor
Kitchen Luxury Vinyl Floor
Interior
Interior Features Satellite Avail, High Speed Internet, Eat-in Kitchen, Separate Dining Room, Open Floorplan, Pantry, Walk-In Closet(s), Kitchen Island, 9ft+ Ceilings
Heating Forced Air
Cooling Central Air, Ceiling Fan(s)
Flooring Wood Floors
Fireplaces Type Gas, Family/Recreation Room Fireplace
Fireplace true
Window Features Window Coverings
Appliance Electric Range/Oven, Self Cleaning Oven, Dishwasher, Refrigerator, Washer, Dryer, Microwave, Disposal
Laundry Washer/Dryer Hookups, Upper Level
Exterior
Exterior Feature Lighting
Garage Spaces 3.0
Fence Fenced, Wood
Community Features Playground, Park
Utilities Available Natural Gas Available, Electricity Available, Cable Available
Roof Type Composition
Street Surface Paved,Asphalt
Handicap Access Level Lot, Level Drive, Low Carpet
Porch Patio
Building
Lot Description Curbs, Gutters, Sidewalks, Lawn Sprinkler System, Level
Story 2
Sewer City Sewer
Water City Water, Town of Wellington
Level or Stories Two
Structure Type Wood/Frame,Stone
New Construction false
Schools
Elementary Schools Eyestone
Middle Schools Wellington
High Schools Wellington
School District Poudre
Others
HOA Fee Include Trash,Management
Senior Community false
Tax ID R1635409
SqFt Source Other
Special Listing Condition Private Owner
Virtual Tour https://www.zillow.com/view-imx/81168877-e75a-444c-9479-88f3c37c3477?setAttribution=mls&wl=true&initialViewType=pano&utm_source=dashboard







