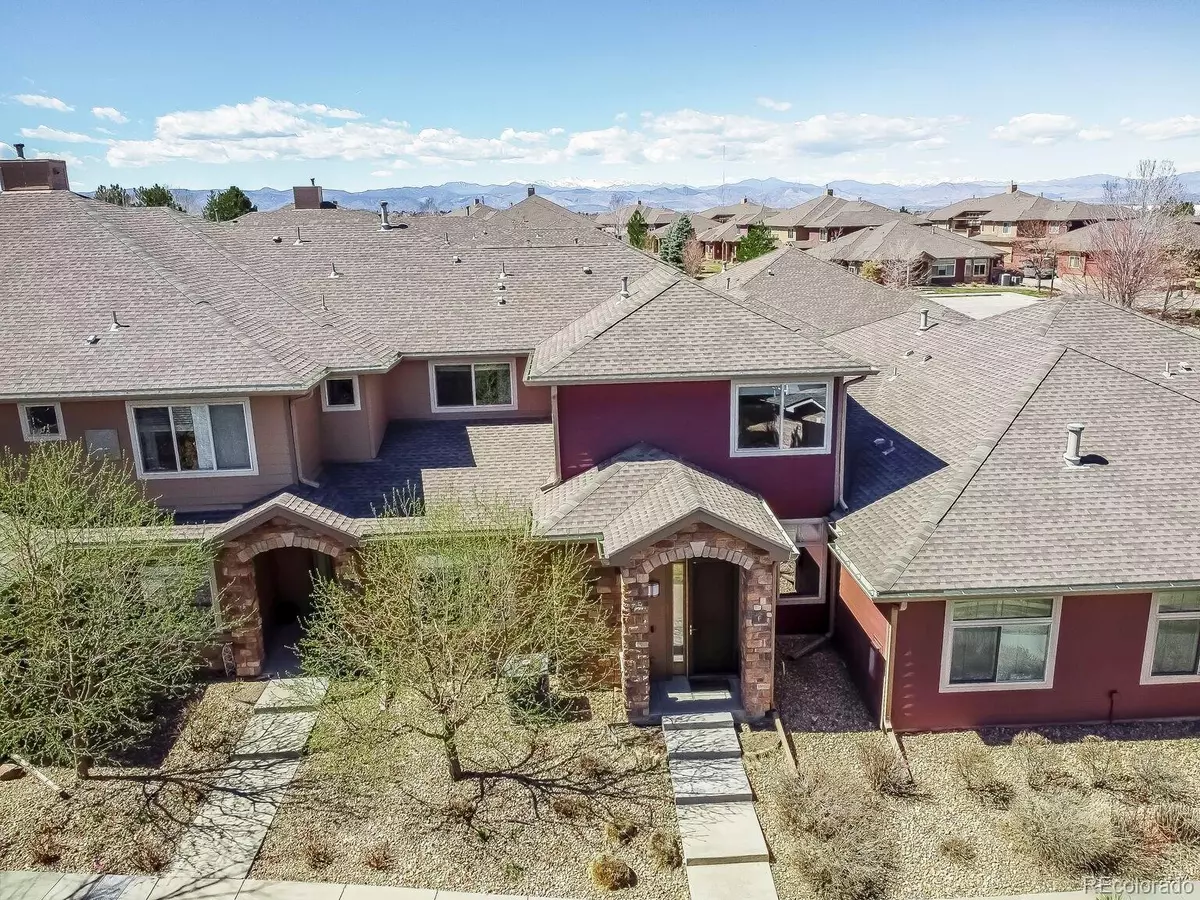4 Beds
3 Baths
2,067 SqFt
4 Beds
3 Baths
2,067 SqFt
Key Details
Property Type Condo
Sub Type Condominium
Listing Status Active
Purchase Type For Sale
Square Footage 2,067 sqft
Price per Sqft $289
Subdivision Palomino Park
MLS Listing ID 4987184
Bedrooms 4
Full Baths 1
Half Baths 1
Three Quarter Bath 1
Condo Fees $674
HOA Fees $674/mo
HOA Y/N Yes
Abv Grd Liv Area 2,067
Year Built 2005
Annual Tax Amount $3,660
Tax Year 2024
Property Sub-Type Condominium
Source recolorado
Property Description
Welcome to 8552 Gold Peak Ln #F in Highlands Ranch, located within the desirable Palomino Park Resort. This inviting 4-bedroom, 2.5-bath home features a spacious main floor primary suite with a large custom tiled shower and an expansive walk-in closet. The beautifully updated kitchen boasts Jenn Air appliances, including a double oven and an obsidian interior French door refrigerator, complemented by granite countertops, a farmhouse-style sink, and a generous island perfect for entertaining. Enjoy the convenience of a versatile loft area, three additional bedrooms, and brand-new carpet throughout. The open floor plan seamlessly connects to the patio through sliding glass doors, where a natural gas connected grill awaits your outdoor gatherings. Completing this home is an oversized garage offering ample storage. Resort-style amenities include a pool, clubhouse, parks, and sports courts, making this the perfect blend of comfort and luxury. This is home is ready for you to move in!
Location
State CO
County Douglas
Rooms
Main Level Bedrooms 1
Interior
Interior Features Ceiling Fan(s), Granite Counters, High Ceilings, Open Floorplan, Vaulted Ceiling(s)
Heating Forced Air
Cooling Central Air
Flooring Carpet, Tile, Wood
Fireplaces Number 1
Fireplaces Type Living Room
Fireplace Y
Appliance Convection Oven, Cooktop, Dishwasher, Disposal, Double Oven, Microwave, Range Hood, Refrigerator
Laundry In Unit
Exterior
Exterior Feature Gas Grill
Garage Spaces 2.0
Roof Type Composition
Total Parking Spaces 2
Garage Yes
Building
Sewer Public Sewer
Water Public
Level or Stories Two
Structure Type Frame
Schools
Elementary Schools Acres Green
Middle Schools Cresthill
High Schools Highlands Ranch
School District Douglas Re-1
Others
Senior Community No
Ownership Corporation/Trust
Acceptable Financing Cash, Conventional, FHA, VA Loan
Listing Terms Cash, Conventional, FHA, VA Loan
Special Listing Condition None
Virtual Tour https://imoto.seehouseat.com/public/vtour/display/2309103#!/

6455 S. Yosemite St., Suite 500 Greenwood Village, CO 80111 USA






