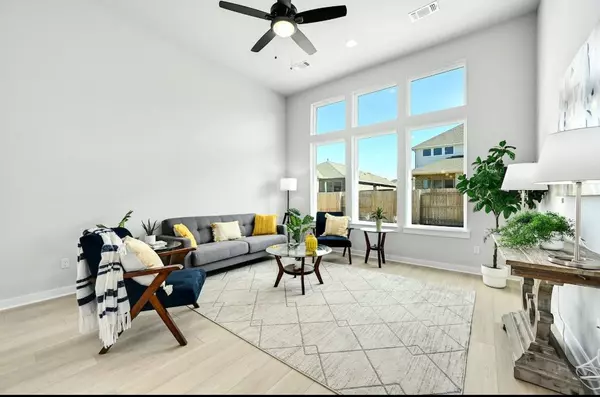5 Beds
3 Baths
3,360 SqFt
5 Beds
3 Baths
3,360 SqFt
Key Details
Property Type Single Family Home
Sub Type Single Family Residence
Listing Status Active
Purchase Type For Sale
Square Footage 3,360 sqft
Price per Sqft $175
Subdivision Bar W Ranch
MLS Listing ID 3608088
Style 1st Floor Entry
Bedrooms 5
Full Baths 3
HOA Fees $125/qua
HOA Y/N Yes
Year Built 2022
Annual Tax Amount $14,874
Tax Year 2024
Lot Size 8,712 Sqft
Acres 0.2
Lot Dimensions 75x116
Property Sub-Type Single Family Residence
Source actris
Property Description
Step inside to discover two spacious bedrooms on the main level, a dining area plus a versatile flex room perfect for a home office, nursery, or yoga space, or study. Upstairs features a generous game room, a media room, an office nook, and two additional bedrooms, offering plenty of room for every lifestyle.
The gourmet kitchen is a true centerpiece, showcasing a waterfall quartz island, custom designer backsplash, 42 inch cabinets, pot filler at the gas cooktop and seamless flow into the family room — perfect for entertaining. Expansive windows with upgraded window package fill the home with natural light, creating a warm and welcoming atmosphere throughout.
Enjoy the outdoors in your large covered patio, complete with pre-plumbed sink, gas stub for grilling, and space to relax or entertain. The home also includes a 3-car garage and a long list of upgrades like Electric vehicle charge, water softener loop, 8' doors on the main level, Gas dryer connection, Pre-plumbed game room wet bar, Upgraded custom stone exterior package, luxurious LVP flooring throughout the main level except the secondary bedroom.
Situated in the highly desirable Liberty Hill school district and just five minutes from the new H-E-B shopping center, and close to major roads and freeways this location offers exceptional convenience. You'll also enjoy easy access to a vibrant amenity center, featuring a resort-style pool, dog park, sand volleyball court, soccer field, and scenic walking trails.
With premium design, ideal location, and resort-like amenities — this home is a true gem. Schedule your private tour before it's gone!
Location
State TX
County Williamson
Rooms
Main Level Bedrooms 2
Interior
Interior Features Ceiling Fan(s), High Ceilings, Quartz Counters, Double Vanity, Eat-in Kitchen, Kitchen Island, Multiple Dining Areas, Multiple Living Areas, Open Floorplan, Pantry, Primary Bedroom on Main, Recessed Lighting, Smart Home, Smart Thermostat, Walk-In Closet(s)
Heating Central, ENERGY STAR Qualified Equipment, Natural Gas
Cooling Central Air, ENERGY STAR Qualified Equipment
Flooring Carpet, Tile, Vinyl
Fireplace No
Appliance Built-In Gas Oven, Dishwasher, Disposal, ENERGY STAR Qualified Appliances, Gas Cooktop, Microwave, Gas Oven, Refrigerator, Stainless Steel Appliance(s), Vented Exhaust Fan, Tankless Water Heater
Exterior
Exterior Feature Electric Car Plug-in, Gas Grill, Rain Gutters, No Exterior Steps, Outdoor Grill, Private Yard
Garage Spaces 3.0
Fence Fenced
Pool None
Community Features BBQ Pit/Grill, Clubhouse, Cluster Mailbox, Common Grounds, Dog Park, Park, Picnic Area, Playground, Pool, Sidewalks, Sport Court(s)/Facility, Trail(s)
Utilities Available Cable Available, Electricity Available, High Speed Internet, Natural Gas Available
Waterfront Description None
View Neighborhood
Roof Type Composition
Porch Covered, Patio, Porch
Total Parking Spaces 6
Private Pool No
Building
Lot Description Back Yard, Landscaped, Level, Sprinkler - Automatic, Trees-Small (Under 20 Ft)
Faces West
Foundation Slab
Sewer Public Sewer
Water Public
Level or Stories Two
Structure Type HardiPlank Type,Stone,Stucco
New Construction No
Schools
Elementary Schools Bar W
Middle Schools Santa Rita Middle
High Schools Liberty Hill
School District Liberty Hill Isd
Others
HOA Fee Include Common Area Maintenance
Special Listing Condition Standard






