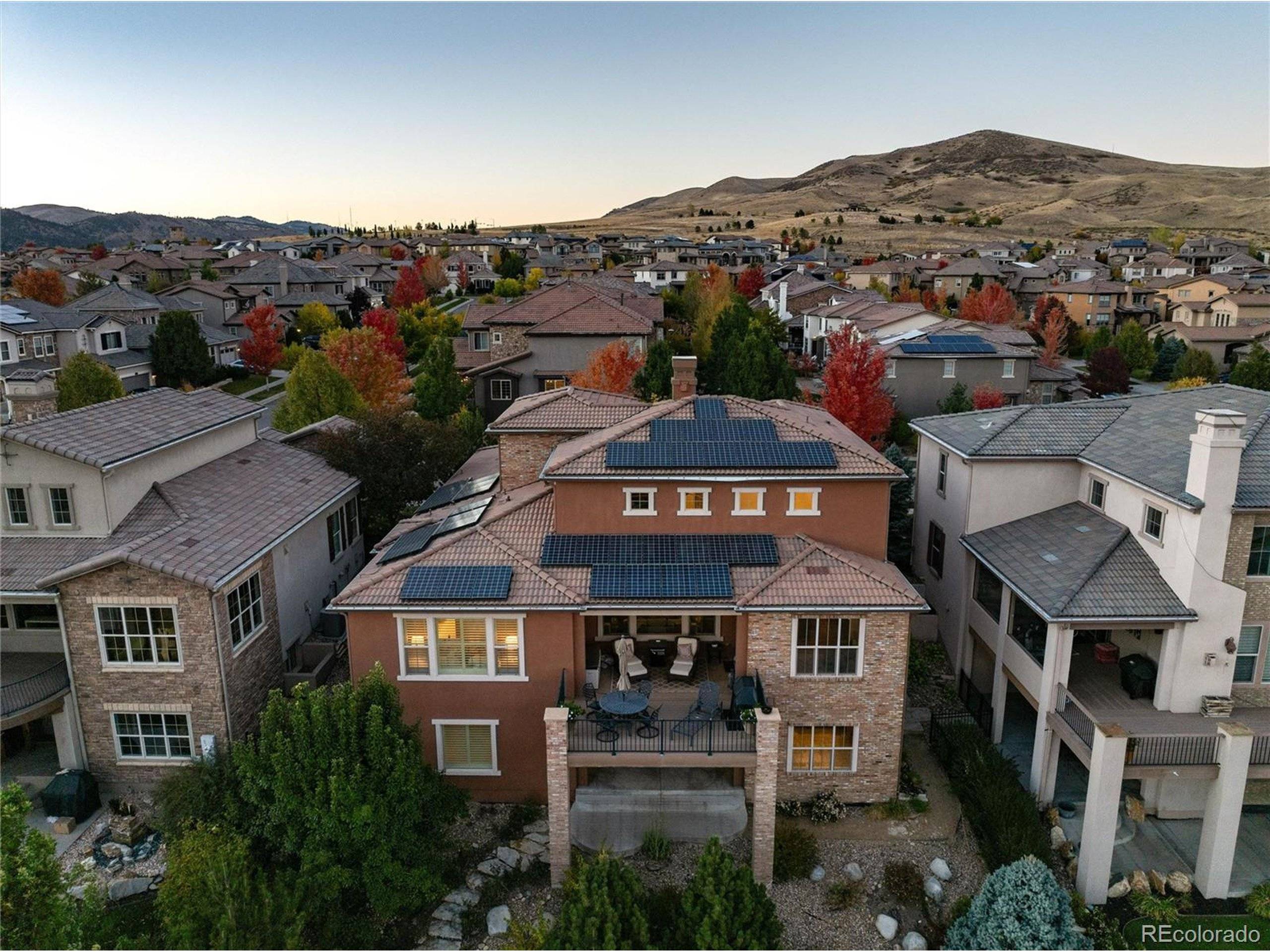4 Beds
5 Baths
4,488 SqFt
4 Beds
5 Baths
4,488 SqFt
Key Details
Property Type Single Family Home
Sub Type Residential-Detached
Listing Status Active
Purchase Type For Sale
Square Footage 4,488 sqft
Subdivision Solterra
MLS Listing ID 4233183
Bedrooms 4
Full Baths 2
Half Baths 1
Three Quarter Bath 2
HOA Fees $190/ann
HOA Y/N true
Abv Grd Liv Area 2,673
Originating Board REcolorado
Year Built 2011
Annual Tax Amount $9,755
Lot Size 7,840 Sqft
Acres 0.18
Property Sub-Type Residential-Detached
Property Description
Step outside to an expanded trex deck, ideal for outdoor entertaining or enjoying the surrounding mountain views. Whether you're lounging, dining, or watching a sunset, this outdoor space is perfect for all occasions, and includes natural gas lines for your barbeque grill and firepit, as well as drip lines for your summertime flowers. The entire home has been updated with the finest materials, from the gourmet kitchen to the designer flooring, creating a seamless blend of style and function. The main floor primary suite and open concept allow for convenience and ease, coupled with comfort and style. Located in a prime area with easy access to C-470 and the mountains, as well as 6th Ave into downtown, this home offers the perfect balance of convenience and luxury. Enjoy nearby shopping, dining, and outdoor recreation with parks and trails just a short distance away. Welcome home.
Location
State CO
County Jefferson
Community Clubhouse, Tennis Court(S), Pool, Playground, Fitness Center, Park, Hiking/Biking Trails
Area Metro Denver
Direction From Indiana, go east on S Indiana Way. At the stop sign past the mailboxes, make a right onto W Warren and follow it around. House will be on the right. Google maps will also take you right to it.
Rooms
Basement Partially Finished, Walk-Out Access, Sump Pump
Primary Bedroom Level Main
Bedroom 2 Upper
Bedroom 3 Basement
Bedroom 4 Main
Interior
Interior Features Cathedral/Vaulted Ceilings, Pantry, Walk-In Closet(s), Loft, Wet Bar, Kitchen Island
Heating Forced Air
Cooling Central Air, Ceiling Fan(s)
Fireplaces Type 2+ Fireplaces, Living Room, Family/Recreation Room Fireplace
Fireplace true
Window Features Window Coverings,Double Pane Windows
Appliance Self Cleaning Oven, Double Oven, Dishwasher, Refrigerator, Washer, Dryer, Microwave, Disposal
Exterior
Exterior Feature Gas Grill, Balcony
Garage Spaces 3.0
Fence Partial
Community Features Clubhouse, Tennis Court(s), Pool, Playground, Fitness Center, Park, Hiking/Biking Trails
View Mountain(s)
Roof Type Tile
Street Surface Paved
Porch Patio, Deck
Building
Lot Description Lawn Sprinkler System
Story 2
Sewer City Sewer, Public Sewer
Level or Stories Two
Structure Type Wood/Frame,Stucco
New Construction false
Schools
Elementary Schools Rooney Ranch
Middle Schools Dunstan
High Schools Green Mountain
School District Jefferson County R-1
Others
Senior Community false
SqFt Source Assessor
Special Listing Condition Private Owner
Virtual Tour https://www.listingsmagic.com/sps/tour-slider/index.php?property_ID=270622&ld_reg=Y







