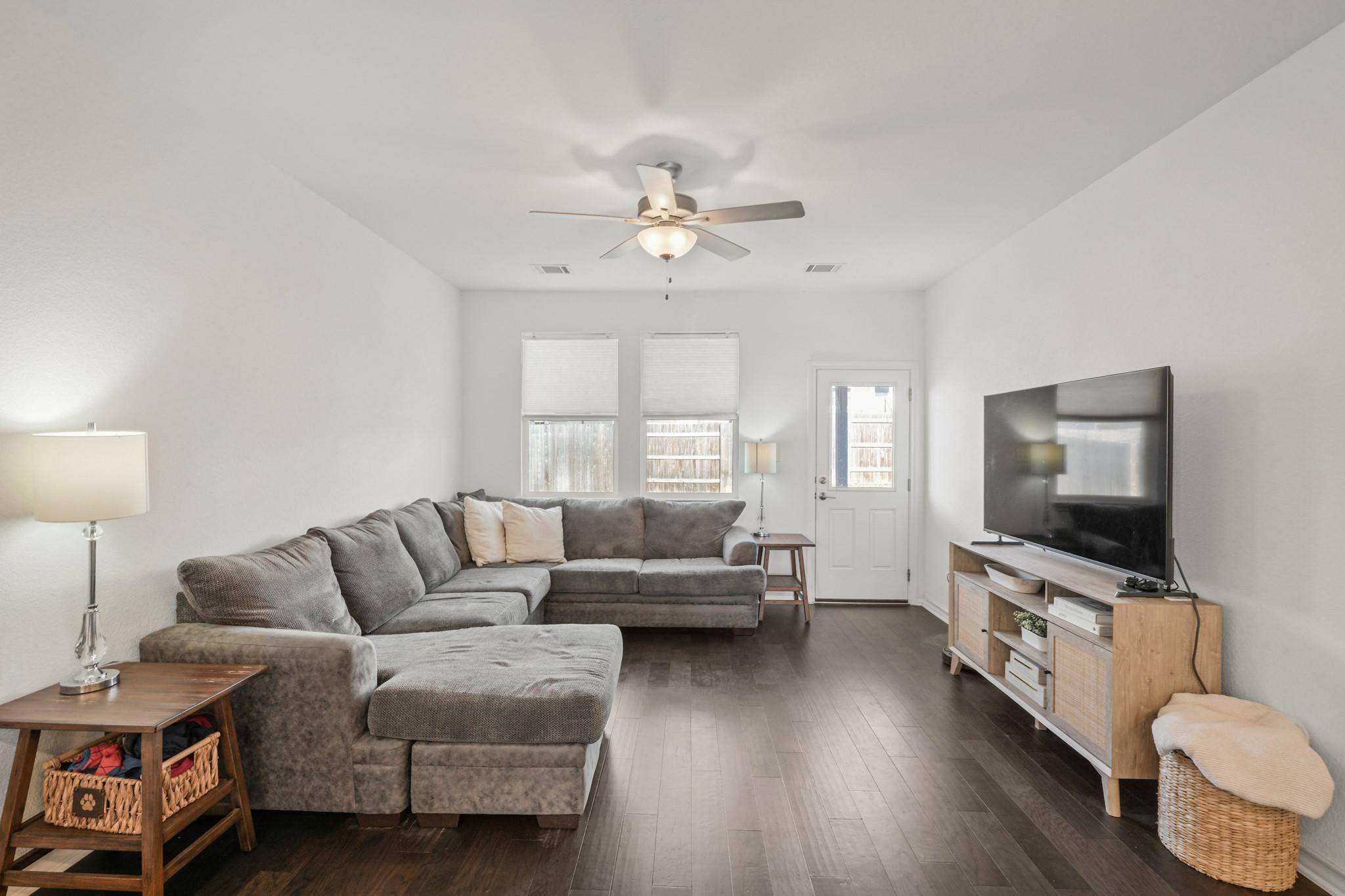3 Beds
2.5 Baths
1,973 SqFt
3 Beds
2.5 Baths
1,973 SqFt
Key Details
Property Type Single Family Home
Sub Type Single Family Residence
Listing Status Active
Purchase Type For Rent
Square Footage 1,973 sqft
Subdivision Sunfield Ph Four Sec One A
MLS Listing ID 1223389
Style 1st Floor Entry
Bedrooms 3
Full Baths 2
Half Baths 1
HOA Y/N Yes
Year Built 2022
Lot Size 4,835 Sqft
Acres 0.111
Property Sub-Type Single Family Residence
Source actris
Property Description
**No rent for the rest of July with a signed lease!
* Pet-friendly – Pet deposit negotiable based on type and number
* Monthly pet rent applies
* To qualify for this incentive, lease must be signed within 24 hours of application approval.
Don't miss out – this is a great opportunity to save and settle in early! Welcome home: hardwood floors, a stylish metal and wood staircase railing, and a herringbone backsplash add character to the space. A 220V outlet in the garage makes charging your electric vehicle easy, while another 220V outlet in the backyard is perfect for a hot tub or outdoor kitchen. The upstairs bonus room offers extra space for a second living area or game room. Both full bathrooms are equipped with UV light technology, reducing bacteria and odors with the flip of a switch, keeping things fresher with no extra effort. With the primary bedroom on the main level and two secondary bedrooms plus a bonus room upstairs, this layout is perfect for all types of living. Conveniently located just five minutes from IH-35, with downtown Austin and the airport about 30 minutes away. Plus, enjoy Sunfield's excellent amenities, including a pool and lazy river!
Location
State TX
County Hays
Rooms
Main Level Bedrooms 1
Interior
Interior Features Breakfast Bar, Ceiling Fan(s), Quartz Counters, Kitchen Island, Multiple Living Areas, Open Floorplan, Primary Bedroom on Main, Recessed Lighting, Walk-In Closet(s)
Heating Central
Cooling Ceiling Fan(s), Central Air, Zoned
Flooring Carpet, Tile, Wood
Fireplace No
Appliance Cooktop, Dishwasher, Disposal, Gas Cooktop, Microwave, Refrigerator, Vented Exhaust Fan
Exterior
Exterior Feature Electric Car Plug-in, Rain Gutters
Garage Spaces 2.0
Fence Back Yard, Wood
Pool None
Community Features BBQ Pit/Grill, Clubhouse, Cluster Mailbox, Dog Park, Park, Pet Amenities, Picnic Area, Playground, Pool, Trail(s)
Utilities Available Cable Available, Electricity Available, High Speed Internet
Waterfront Description None
View None
Roof Type Shingle
Porch Covered, Patio
Total Parking Spaces 4
Private Pool No
Building
Lot Description Back Yard, Front Yard, Landscaped, Sprinklers In Rear, Sprinklers In Front
Faces East
Foundation Slab
Sewer MUD
Water MUD
Level or Stories Two
Structure Type HardiPlank Type,Masonry – Partial,Stucco
New Construction No
Schools
Elementary Schools Sunfield
Middle Schools Mccormick
High Schools Johnson High School
School District Hays Cisd
Others
Pets Allowed Negotiable
Num of Pet 2
Pets Allowed Negotiable






