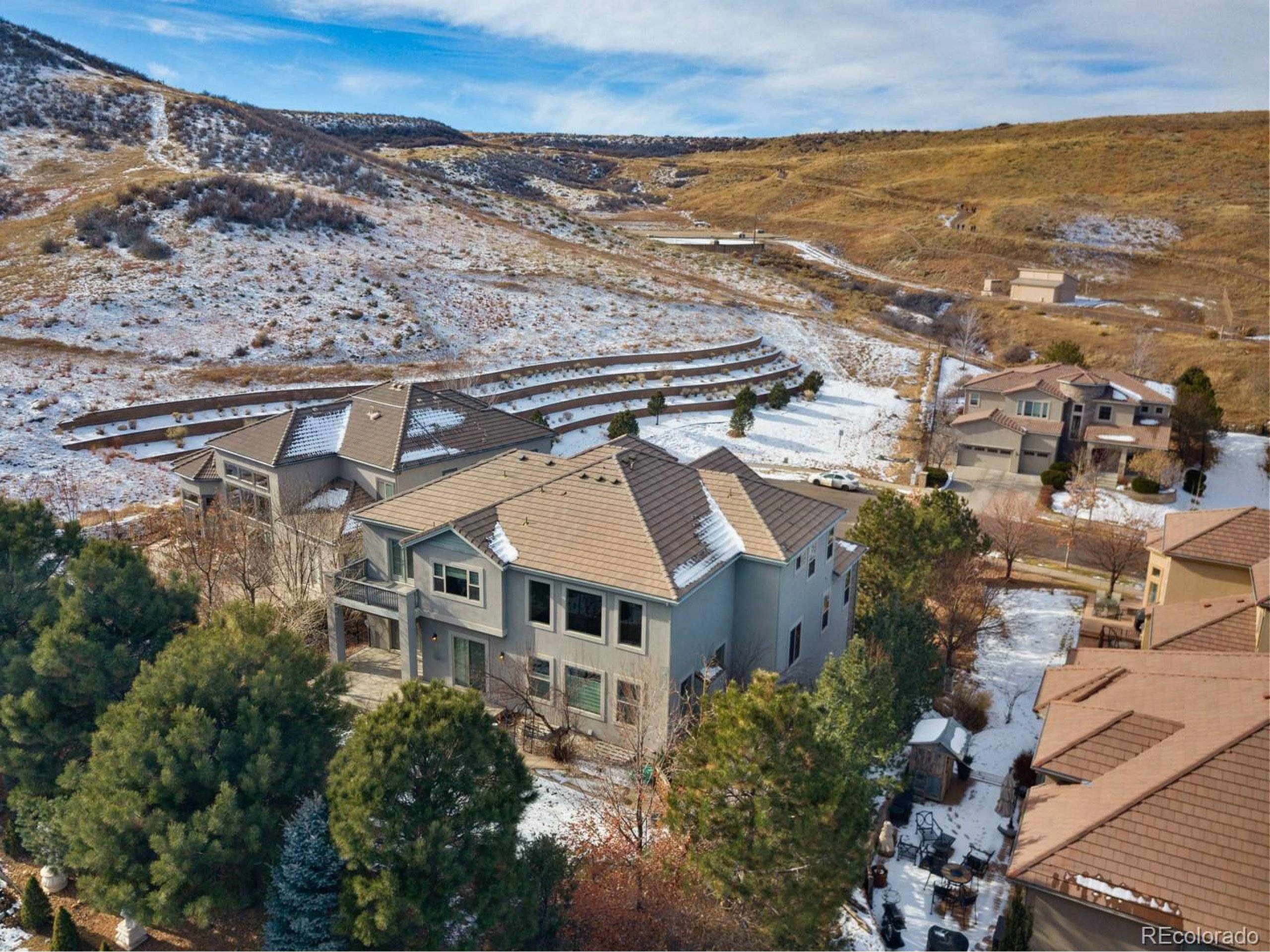4 Beds
5 Baths
5,332 SqFt
4 Beds
5 Baths
5,332 SqFt
Key Details
Property Type Single Family Home
Sub Type Residential-Detached
Listing Status Active
Purchase Type For Sale
Square Footage 5,332 sqft
Subdivision Bluffmont Heights
MLS Listing ID 2054394
Style Contemporary/Modern
Bedrooms 4
Full Baths 4
HOA Fees $147/mo
HOA Y/N true
Abv Grd Liv Area 4,797
Originating Board REcolorado
Year Built 2007
Annual Tax Amount $11,129
Lot Size 0.270 Acres
Acres 0.27
Property Sub-Type Residential-Detached
Property Description
Location
State CO
County Douglas
Community Fitness Center, Hiking/Biking Trails
Area Metro Denver
Direction GPS Or from I-25 I 25 South to Ridgegate Parkway, Right on Ridgegate Parkway, Left on Crossington Way, Left on Bluffmont Drive, House will be on the left hand side up the Hill. From Lincoln Ave. South on Ridgegate Parkway, Right on Ridgegate Circle at the Round-a-bout. Right turn on Hillston St, Left on Crossington Way, Left on Bluffmont, home is second from the last on the left hand side.
Rooms
Other Rooms Kennel/Dog Run
Basement Partial, Walk-Out Access, Daylight
Primary Bedroom Level Upper
Bedroom 2 Main
Bedroom 3 Upper
Bedroom 4 Upper
Interior
Interior Features Study Area, Eat-in Kitchen, Open Floorplan, Pantry, Walk-In Closet(s), Loft, Kitchen Island
Heating Forced Air
Cooling Central Air, Ceiling Fan(s)
Fireplaces Type Gas, Great Room, Single Fireplace
Fireplace true
Window Features Window Coverings,Double Pane Windows
Appliance Down Draft, Self Cleaning Oven, Double Oven, Dishwasher, Refrigerator, Washer, Dryer, Microwave, Disposal
Laundry Main Level
Exterior
Exterior Feature Balcony
Garage Spaces 3.0
Fence Partial
Community Features Fitness Center, Hiking/Biking Trails
Utilities Available Natural Gas Available, Electricity Available, Cable Available
View Mountain(s)
Roof Type Cement Shake
Street Surface Paved
Porch Patio
Building
Lot Description Lawn Sprinkler System, Cul-De-Sac, Abuts Public Open Space
Faces West
Story 3
Sewer City Sewer, Public Sewer
Water City Water
Level or Stories Three Or More
Structure Type Wood/Frame,Stone,Stucco,Concrete
New Construction false
Schools
Elementary Schools Eagle Ridge
Middle Schools Cresthill
High Schools Highlands Ranch
School District Douglas Re-1
Others
HOA Fee Include Trash
Senior Community false
SqFt Source Plans
Special Listing Condition Private Owner







