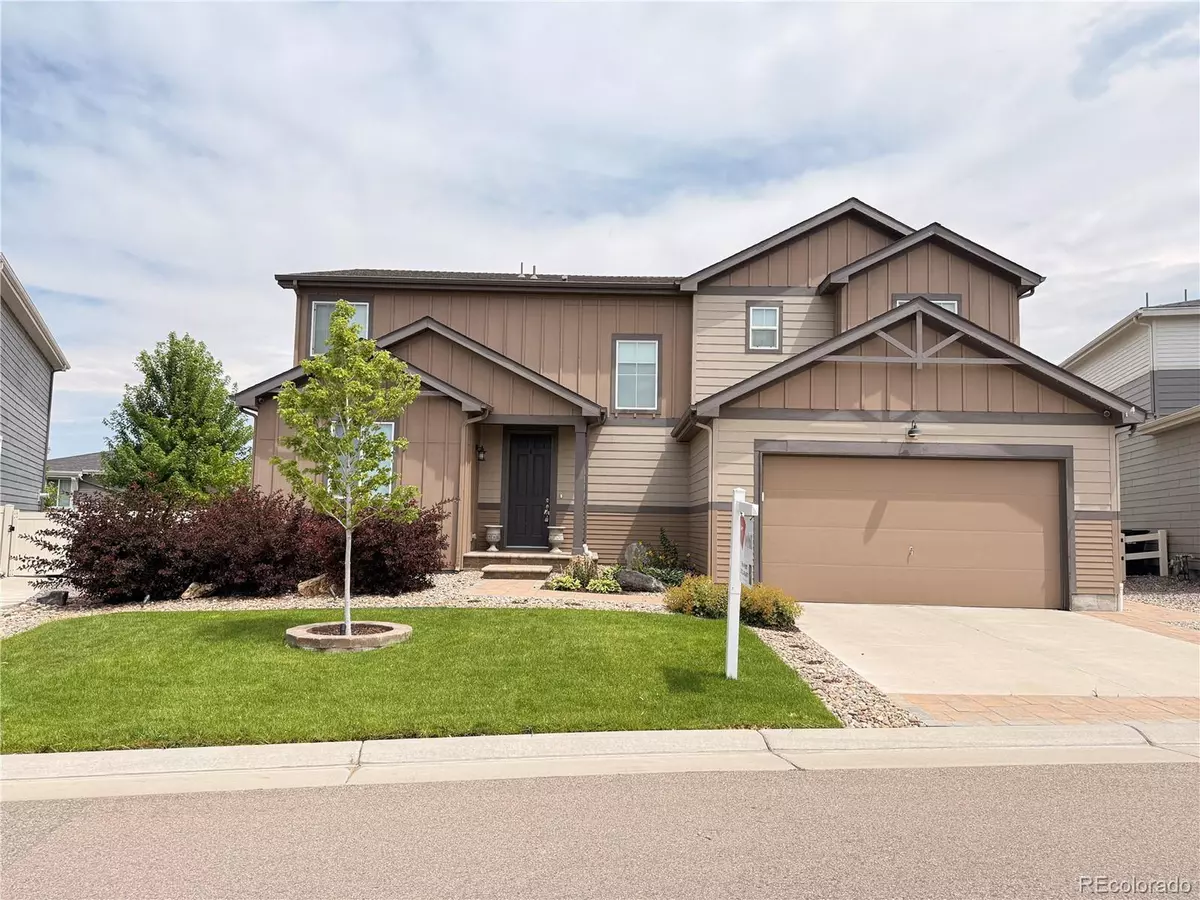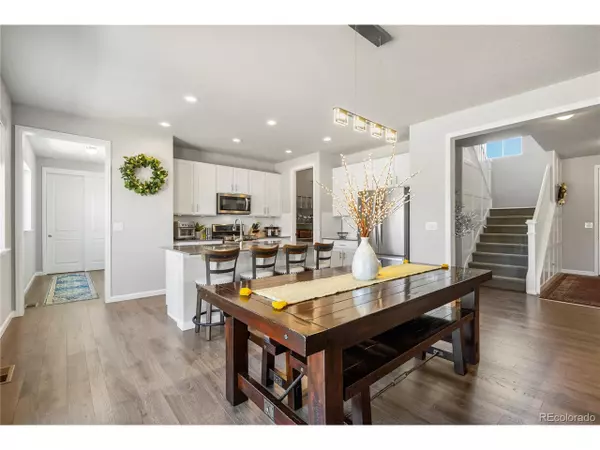4 Beds
3 Baths
2,927 SqFt
4 Beds
3 Baths
2,927 SqFt
Key Details
Property Type Single Family Home
Sub Type Residential-Detached
Listing Status Active
Purchase Type For Sale
Square Footage 2,927 sqft
Subdivision Stroh Ranch
MLS Listing ID 7346061
Bedrooms 4
Full Baths 2
Half Baths 1
HOA Fees $100/mo
HOA Y/N true
Abv Grd Liv Area 2,927
Year Built 2019
Annual Tax Amount $5,623
Lot Size 7,840 Sqft
Acres 0.18
Property Sub-Type Residential-Detached
Source REcolorado
Property Description
Step inside to a sun-filled, open layout designed for both everyday living and entertaining. The heart of the home is a designer kitchen with quartz countertops, crisp white cabinetry, stainless steel appliances, a spacious walk-in pantry, and a generous eat-in island. The main-level office with French doors is perfect for work, creativity, or study.
Upstairs, you'll find four roomy bedrooms, each with walk-in closets and brand-new carpet. The primary suite is your personal retreat, complete with dual closets-including a massive dressing room-and a spa-inspired bath featuring a soaking tub, frameless glass shower, and dual vanities. Laundry is conveniently located on the upper level.
The rare 3-car tandem garage offers tons of storage, an attic space, and dual EV charging stations. The fully insulated, unfinished basement is a blank slate for your vision-home gym, media room, or future guest suite.
Outside, unwind in your private, xeriscaped backyard designed for low maintenance and easy Colorado outdoor living. Entertain under the built-in pergola with dimmable lighting, or soak in the low-maintenance 8-person hot tub-all on a custom stone patio complete with lighting and a transferable 20-year warranty.
This is more than just a house-it's the lifestyle you've been searching for, blending luxury, smart features, and true community in the heart of Anthology West.
Location
State CO
County Douglas
Community Clubhouse, Pool, Park, Hiking/Biking Trails
Area Metro Denver
Direction From Denver: Head south on I-25 S toward Colorado Springs. Take Exit 192 for RidgeGate Parkway and turn left (east) onto RidgeGate Parkway. Continue on RidgeGate Parkway, which becomes Mainstreet as you enter Parker. Proceed on Mainstreet for approximately 5 miles, then turn right onto Motsenbocker Road. After about 1 mile, turn left onto French Creek Avenue, then take the first left onto Trejo Circle. Follow Trejo Circle to reach 12768 Trejo Circle.
Rooms
Basement Unfinished
Primary Bedroom Level Upper
Bedroom 2 Upper
Bedroom 3 Upper
Bedroom 4 Upper
Interior
Interior Features Study Area, Eat-in Kitchen, Open Floorplan, Pantry, Walk-In Closet(s)
Heating Forced Air
Cooling Central Air, Ceiling Fan(s)
Window Features Double Pane Windows
Appliance Dishwasher, Refrigerator, Washer, Dryer, Microwave
Exterior
Exterior Feature Hot Tub Included
Parking Features Tandem
Garage Spaces 3.0
Fence Fenced
Community Features Clubhouse, Pool, Park, Hiking/Biking Trails
Utilities Available Electricity Available
Roof Type Composition
Street Surface Paved
Porch Patio
Building
Story 2
Foundation Slab
Sewer City Sewer, Public Sewer
Water City Water
Level or Stories Two
Structure Type Wood/Frame
New Construction false
Schools
Elementary Schools Legacy Point
Middle Schools Sagewood
High Schools Ponderosa
School District Douglas Re-1
Others
HOA Fee Include Trash
Senior Community false
SqFt Source Assessor
Special Listing Condition Private Owner
Virtual Tour https://iframe.videodelivery.net/36f67638b1ecad96124f499cb02b5ac9







