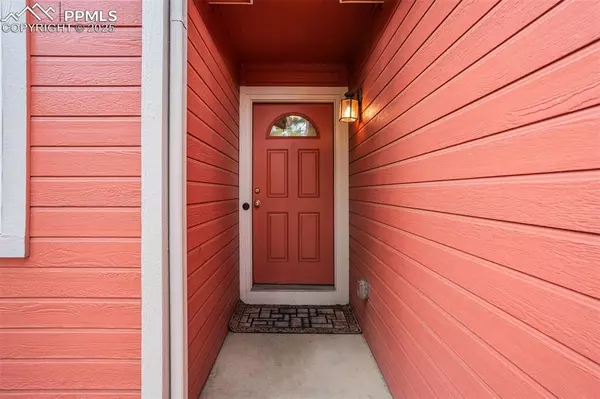5 Beds
3 Baths
2,896 SqFt
5 Beds
3 Baths
2,896 SqFt
Key Details
Property Type Single Family Home
Sub Type Single Family
Listing Status Active
Purchase Type For Sale
Square Footage 2,896 sqft
Price per Sqft $217
MLS Listing ID 3816173
Style Ranch
Bedrooms 5
Full Baths 1
Three Quarter Bath 2
Construction Status Existing Home
HOA Y/N No
Year Built 2003
Annual Tax Amount $1,603
Tax Year 2024
Lot Size 0.331 Acres
Property Sub-Type Single Family
Property Description
This wonderful home is conveniently located close to Bear Creek Park and Dog Park, Section 16 trails and offers easy access to Hwy 24, I-25, shopping and Downtown. No HOA!
Location
State CO
County El Paso
Area Crown Hill Mesa
Interior
Interior Features 5-Pc Bath, 9Ft + Ceilings, Vaulted Ceilings
Cooling Ceiling Fan(s)
Flooring Carpet, Tile, Vinyl/Linoleum, Wood
Fireplaces Number 1
Fireplaces Type Gas, Main Level, One
Appliance 220v in Kitchen, Dishwasher, Disposal, Gas in Kitchen, Microwave Oven, Oven, Range, Refrigerator, Self Cleaning Oven
Laundry Electric Hook-up, Main
Exterior
Parking Features Attached
Garage Spaces 2.0
Utilities Available Electricity Connected, Natural Gas Connected
Roof Type Composite Shingle
Building
Lot Description Level, Mountain View
Foundation Full Basement
Water Municipal
Level or Stories Ranch
Finished Basement 100
Structure Type Framed on Lot
Construction Status Existing Home
Schools
School District Colorado Springs 11
Others
Miscellaneous Breakfast Bar,Kitchen Pantry,Sump Pump
Special Listing Condition Senior Tax Exemption
Virtual Tour https://my.matterport.com/show/?m=2DQ3hPtBM5S







