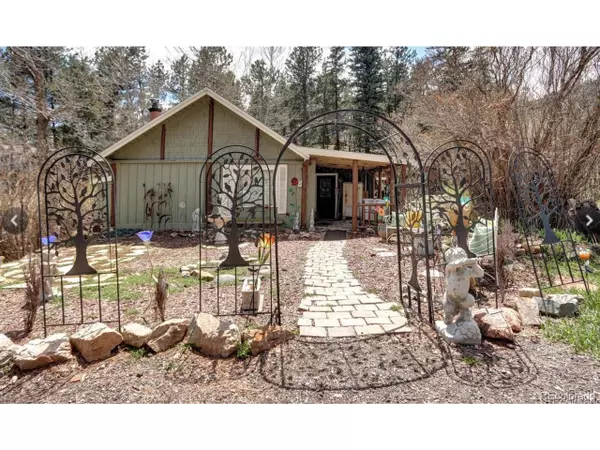3 Beds
2 Baths
2,315 SqFt
3 Beds
2 Baths
2,315 SqFt
Key Details
Property Type Single Family Home
Sub Type Residential-Detached
Listing Status Active
Purchase Type For Sale
Square Footage 2,315 sqft
Subdivision Indian Hills
MLS Listing ID 3925990
Style Cottage/Bung
Bedrooms 3
Full Baths 2
HOA Y/N false
Abv Grd Liv Area 2,315
Year Built 1859
Annual Tax Amount $4,876
Lot Size 1.090 Acres
Acres 1.09
Property Sub-Type Residential-Detached
Source REcolorado
Property Description
Location
State CO
County Jefferson
Area Suburban Mountains
Zoning MR-2
Direction GPS, Google and Siri will get you there
Rooms
Other Rooms Outbuildings
Basement Crawl Space
Primary Bedroom Level Upper
Bedroom 2 Upper
Bedroom 3 Main
Interior
Interior Features Study Area, Open Floorplan, Walk-In Closet(s), Sauna
Heating Forced Air, Wood Stove
Cooling Ceiling Fan(s)
Fireplaces Type 2+ Fireplaces, Gas
Fireplace true
Appliance Dishwasher, Refrigerator, Washer, Dryer
Exterior
Garage Spaces 4.0
Utilities Available Electricity Available, Cable Available
Waterfront Description Abuts Stream/Creek/River
View Foothills View
Roof Type Composition
Street Surface Gravel
Porch Patio
Building
Lot Description Gutters, Corner Lot, Wooded, Sloped, Meadow
Faces East
Story 2
Sewer Septic, Septic Tank
Water City Water
Level or Stories Two
Structure Type Stone,Log,Wood Siding,Moss Rock
New Construction false
Schools
Elementary Schools Parmalee
Middle Schools West Jefferson
High Schools Conifer
School District Jefferson County R-1
Others
Senior Community false
SqFt Source Assessor







