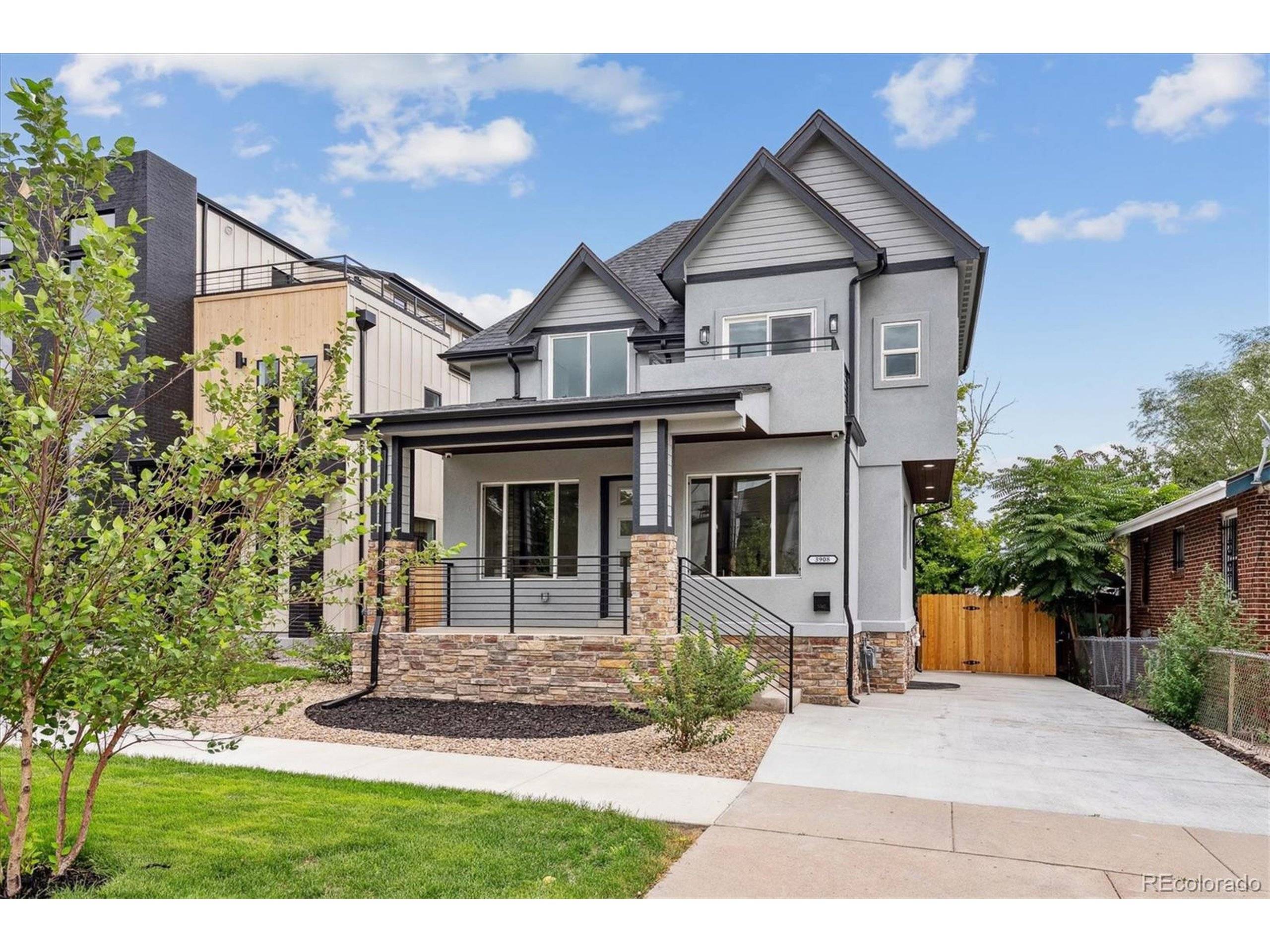5 Beds
4 Baths
2,526 SqFt
5 Beds
4 Baths
2,526 SqFt
OPEN HOUSE
Sun Apr 13, 12:00pm - 2:00pm
Key Details
Property Type Single Family Home
Sub Type Residential-Detached
Listing Status Active
Purchase Type For Sale
Square Footage 2,526 sqft
Subdivision Sunnyside
MLS Listing ID 6010121
Bedrooms 5
Full Baths 2
Three Quarter Bath 2
HOA Y/N false
Abv Grd Liv Area 1,681
Originating Board REcolorado
Year Built 1925
Annual Tax Amount $3,169
Lot Size 4,791 Sqft
Acres 0.11
Property Sub-Type Residential-Detached
Property Description
Step into this stunning **2024 fully permitted pop-top renovation** in the heart of **Sunnyside**-a home that blends contemporary design with timeless charm. Every detail has been meticulously crafted to offer **modern elegance and ultimate comfort.**
The **open-concept main floor** welcomes you with a **spacious living and dining area**, a dedicated office, and a **chef's kitchen** outfitted with **high-end KitchenAid appliances,** including a gas range, double oven/microwave combo, and sleek Montigo Delrey gas fireplace.
Upstairs, the **primary suite is a true retreat**, featuring **vaulted ceilings, a walk-in closet, a spa-like jacuzzi tub/shower,** and **a private balcony with breathtaking views of Downtown Denver and the Rocky Mountains.**
The finished basement boasts 8-foot ceilings** and new flooring, while the **three-car garage is fully finished and wired for EV charging.**
Recent Upgrades Include:
New roof, concrete driveway, & front sidewalk
New A/C unit, furnace, & tankless water heater
All-new plumbing, electrical, water tap, & sewer line
Privacy fence with alley access & security camera system
New sprinkler system & radon mitigation
Enjoy a **walk score of 89** in this prime location, just moments from **trendy shops, art galleries, cozy cafes, craft breweries, and top dining spots.** Don't miss this rare opportunity to own a **fully renovated, move-in-ready home** in one of Denver's most sought-after neighborhoods!
**Schedule your private showing today!**
Location
State CO
County Denver
Area Metro Denver
Zoning U-TU-C
Rooms
Basement Partial, Partially Finished, Built-In Radon
Primary Bedroom Level Upper
Master Bedroom 12x20
Bedroom 2 Basement 12x13
Bedroom 3 Basement 10x14
Bedroom 4 Upper 11x12
Bedroom 5 Upper 10x11
Interior
Interior Features Study Area, Eat-in Kitchen, Cathedral/Vaulted Ceilings, Open Floorplan, Walk-In Closet(s), Kitchen Island
Heating Forced Air
Cooling Central Air
Fireplaces Type Gas, Living Room, Single Fireplace
Fireplace true
Appliance Double Oven, Dishwasher, Refrigerator
Laundry In Basement
Exterior
Exterior Feature Balcony
Parking Features Oversized
Garage Spaces 3.0
Fence Fenced
Utilities Available Electricity Available
View Mountain(s), City
Roof Type Composition
Street Surface Paved
Handicap Access Level Lot
Porch Patio, Deck
Building
Lot Description Level
Story 2
Sewer City Sewer, Public Sewer
Level or Stories Two
Structure Type Stone,Vinyl Siding,Stucco
New Construction false
Schools
Elementary Schools Trevista At Horace Mann
Middle Schools Skinner
High Schools North
School District Denver 1
Others
Senior Community false
SqFt Source Assessor
Special Listing Condition Private Owner
Virtual Tour https://listings.mediamaxphotography.com/3908-Mariposa-St/idx







