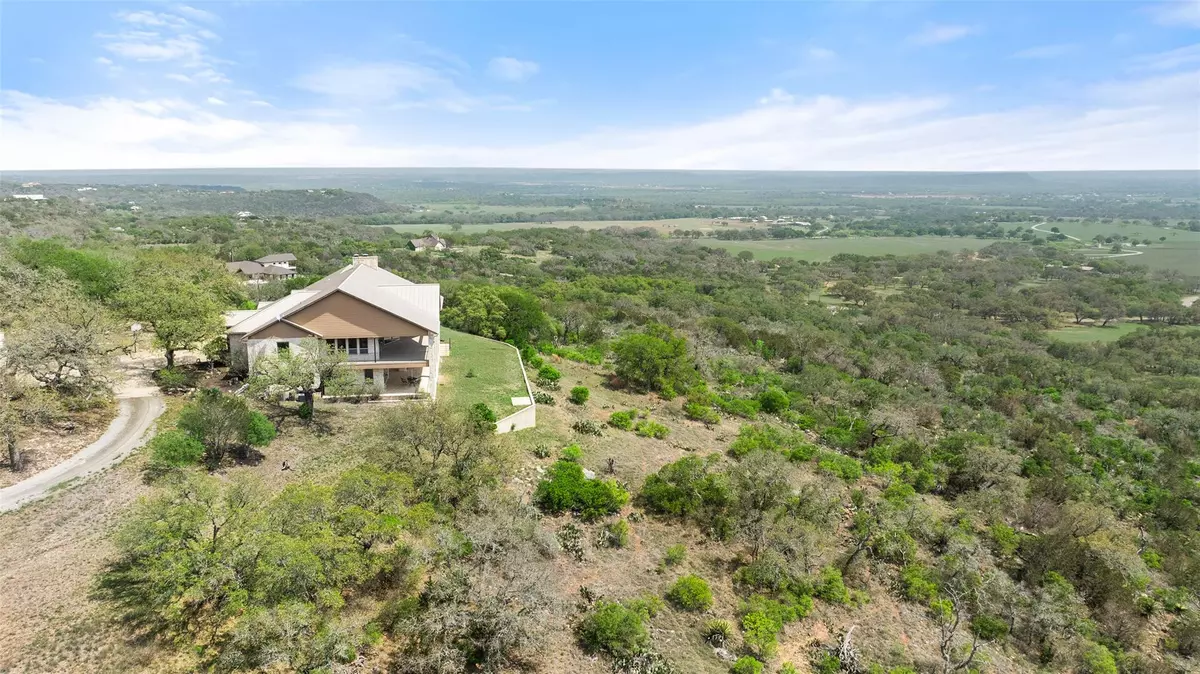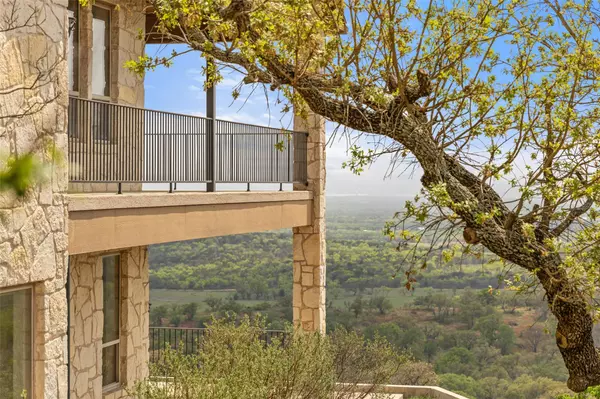4 Beds
4.5 Baths
6,326 SqFt
4 Beds
4.5 Baths
6,326 SqFt
Key Details
Property Type Other Types
Sub Type Single Family Residence
Listing Status Active
Purchase Type For Sale
Square Footage 6,326 sqft
Price per Sqft $474
Subdivision Caverns Ranch
MLS Listing ID 5236809
Bedrooms 4
Full Baths 4
Half Baths 1
Year Built 1997
Tax Year 2024
Lot Size 28.050 Acres
Acres 28.05
Property Sub-Type Single Family Residence
Source actris
Property Description
Escape to your private sanctuary nestled on the hilltop of Marble Falls, Texas, in the prestigious Cavern Ranches community. This remarkable 28.05-acre estate is fully gated and fenced, providing unrivaled privacy and panoramic views that are nothing short of breathtaking.
Main House Features: Custom Stone Home: Spanning 6,326 square feet, this luxurious home includes 4 bedrooms, 4.5 bathrooms, and an elevator for ultimate convenience.
Chefs Kitchen: A gourmet kitchen featuring high-end Thermador stainless steel appliances, granite countertops, an ice machine, and a spacious island perfect for entertaining.
Elegant Interiors: Exquisite wood, tile, and Berber flooring, combined with upgraded fixtures throughout, create a refined atmosphere of comfort and style.
Spacious Living Areas: With four expansive living spaces, including a large 4th living/game room, theres plenty of room for both relaxation and entertaining.
Open-Concept Layout: The perfect setting for gatherings, with walls of windows that maximize the stunning views and fill the home with natural light.
Modern Amenities: The home includes a security system, soaring ceilings, an elevator, and a dedicated office for all your professional needs.
Luxurious Master Suite: A lavish master retreat with a custom jetted tub, double vanities, and an upgraded separate shower.
3-Car Garage: An attached 3-car garage offers generous space for vehicles and storage.
Guest House: Detached 900 sqft: Includes a living room, kitchen, bedroom, and bathroomperfect for guests or extended family.
Additional Features: Detached Workshop: A separate 3-car workshop to house tools, equipment, or personal projects.
This extraordinary property is a rare find in the highly desirable Marble Falls area, offering the perfect blend of peaceful seclusion and luxurious living.
Location
State TX
County Burnet
Rooms
Main Level Bedrooms 1
Interior
Interior Features See Remarks
Heating See Remarks
Flooring See Remarks
Fireplaces Number 2
Fireplaces Type See Remarks
Fireplace No
Appliance See Remarks
Exterior
Exterior Feature Balcony
Fence Perimeter
Community Features See Remarks
Utilities Available See Remarks
Waterfront Description None
View Hill Country
Roof Type Metal
Porch Covered, Porch
Private Pool Yes
Building
Lot Description See Remarks
Faces North
Foundation See Remarks
Sewer Septic Tank
Water Well
Level or Stories Two
Structure Type See Remarks
New Construction No
Schools
Elementary Schools Marble Falls
Middle Schools Marble Falls
High Schools Marble Falls
School District Marble Falls Isd
Others
Special Listing Condition Standard






