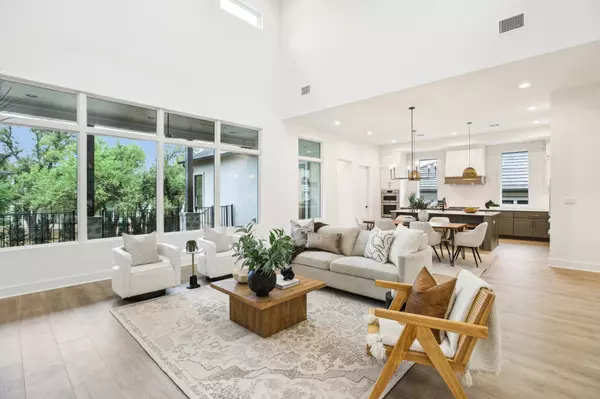5 Beds
4.5 Baths
3,532 SqFt
5 Beds
4.5 Baths
3,532 SqFt
Key Details
Property Type Single Family Home
Sub Type Single Family Residence
Listing Status Active
Purchase Type For Sale
Square Footage 3,532 sqft
Price per Sqft $277
Subdivision Cimarron Hills
MLS Listing ID 8723112
Style 1st Floor Entry,Low Rise (1-3 Stories)
Bedrooms 5
Full Baths 4
Half Baths 1
HOA Fees $180/mo
HOA Y/N Yes
Year Built 2022
Annual Tax Amount $31,352
Tax Year 2021
Lot Size 0.297 Acres
Acres 0.297
Property Sub-Type Single Family Residence
Source actris
Property Description
Location
State TX
County Williamson
Rooms
Main Level Bedrooms 3
Interior
Interior Features Breakfast Bar, Ceiling Fan(s), High Ceilings, Tray Ceiling(s), Chandelier, Quartz Counters, Double Vanity, Entrance Foyer, Interior Steps, Kitchen Island, Open Floorplan, Pantry, Primary Bedroom on Main, Recessed Lighting, Soaking Tub, Two Primary Closets, Walk-In Closet(s)
Heating Ceiling, Central, Fireplace(s), Zoned
Cooling Ceiling Fan(s), Central Air, Zoned
Flooring Carpet, Tile, Vinyl
Fireplaces Number 1
Fireplaces Type Gas, Glass Doors, Great Room, Living Room
Fireplace No
Appliance Dishwasher, Disposal, Gas Range, Microwave, Oven, RNGHD, Refrigerator, Stainless Steel Appliance(s), Tankless Water Heater
Exterior
Exterior Feature Gutters Full, Lighting
Garage Spaces 2.0
Fence None
Pool None
Community Features Clubhouse, Cluster Mailbox, Gated, Golf, Pool, Tennis Court(s)
Utilities Available Electricity Connected, Propane, Sewer Connected, Water Connected
Waterfront Description None
View None
Roof Type Metal
Porch Covered, Rear Porch
Total Parking Spaces 5
Private Pool No
Building
Lot Description Landscaped, Sprinkler - Automatic, Trees-Moderate
Faces Northwest
Foundation Slab
Sewer Public Sewer
Water Public
Level or Stories Two
Structure Type Stone,Stucco
New Construction Yes
Schools
Elementary Schools Wolf Ranch Elementary
Middle Schools James Tippit
High Schools East View
School District Georgetown Isd
Others
HOA Fee Include See Remarks
Special Listing Condition Standard
Virtual Tour https://www.zillow.com/view-imx/bfbb81cb-736b-4a6e-8759-3c7d3cc0becb?initialViewType=pano&utm_source=dashboard






