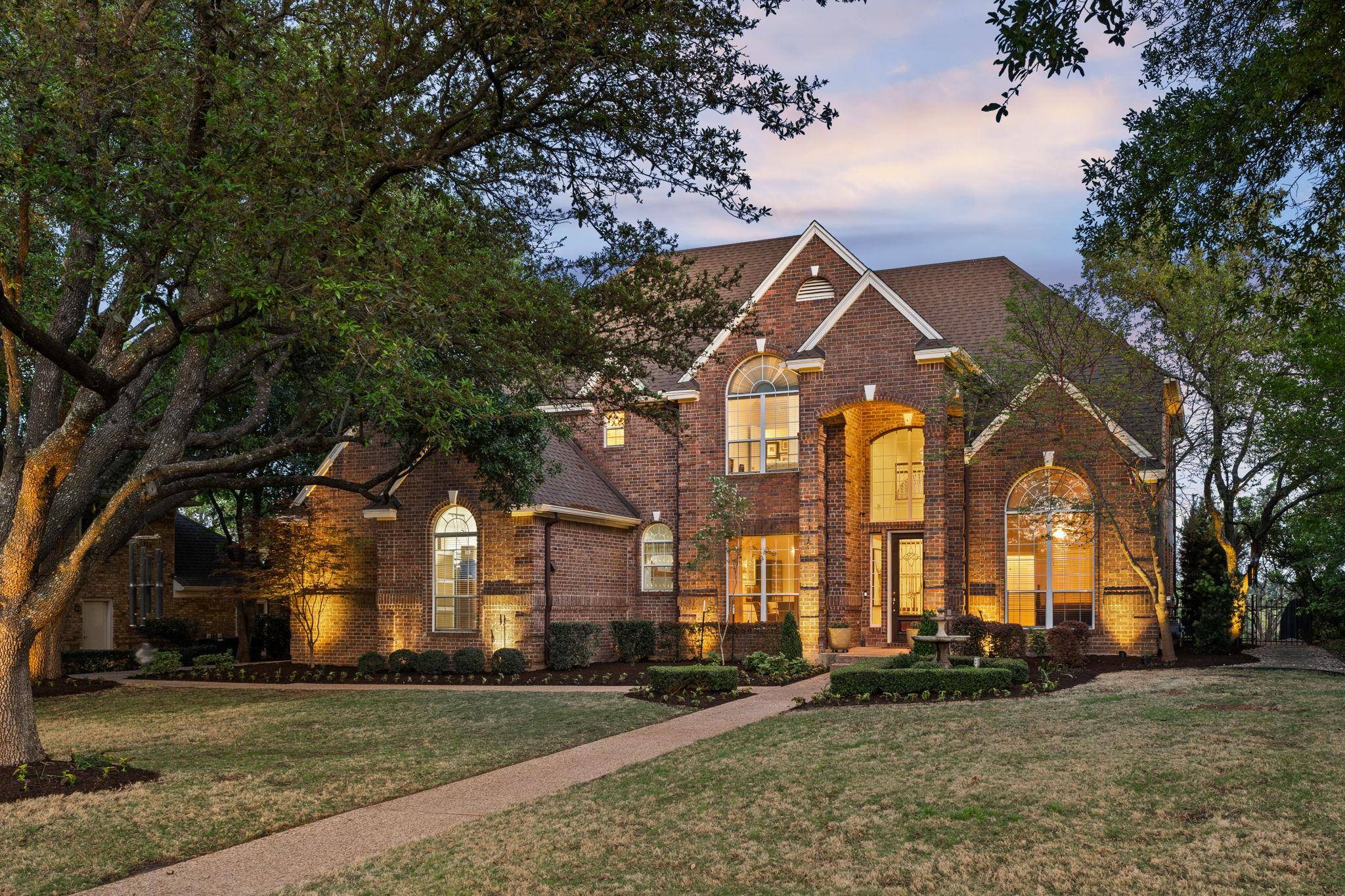4 Beds
3 Baths
4,122 SqFt
4 Beds
3 Baths
4,122 SqFt
Key Details
Property Type Single Family Home
Sub Type Single Family Residence
Listing Status Active
Purchase Type For Sale
Square Footage 4,122 sqft
Price per Sqft $533
Subdivision Wallingwood Sec 02-A
MLS Listing ID 6197651
Bedrooms 4
Full Baths 3
HOA Fees $215/qua
HOA Y/N Yes
Year Built 1994
Annual Tax Amount $13,636
Tax Year 2024
Lot Size 0.301 Acres
Acres 0.3008
Property Sub-Type Single Family Residence
Source actris
Property Description
So close to all the action of Austin Texas yet feels like you are on your own oasis. Enjoy the sweeping views of The Barton Creek Greenbelt from Loop 360 to Zilker Park and a full view of Downtown from your backyard where you can sit and watch your private fireworks show! Homes on this gated and private street rarely come on the market. This home has a massive amount of natural light and is well maintained and on a beautiful setting and ready to move-in or put your own thumbprint. A bedroom and full bath downstairs is a perfect in-law or guest room and just off one of the three livings spaces. A nice kitchen opens to the very large den with a fireplace and built-ins ready to hold your memories. The breakfast table will be a favorite spot to sit as you look out on the greenbelt and amazing vegetation. Upstairs you will find a huge primary suite and a home office made of glass walls to bring the outside in. In addition, there are two secondary bedrooms upstairs with a Jack-n-Jill bath. Another living space at the other end of the second floor with enough room for a TV spot and a playroom. And, off of this living space, there is a private balcony to watch the sun come up over the bluff or enjoy your morning coffee in your yard to watch downtown wake up! The beautiful landscaping, outdoor lighting and water features are wonderful, and the owners have won 'Yard of the Month' many times! To allow for additional outdoor living space, the owners had the utility easement along the property line vacated to give an additional 7.5 feet of fenced area in the back. An appraiser measured to get a more accurate Square Footage - It's simply a must-see!
Location
State TX
County Travis
Rooms
Main Level Bedrooms 1
Interior
Interior Features Bookcases, Breakfast Bar, Built-in Features, Ceiling Fan(s), High Ceilings, Chandelier, Crown Molding, Double Vanity, Entrance Foyer, High Speed Internet, Interior Steps, Kitchen Island, Multiple Dining Areas, Multiple Living Areas, Open Floorplan, Pantry, Recessed Lighting, Soaking Tub, Storage, Walk-In Closet(s)
Heating Central
Cooling Central Air
Flooring Carpet, Tile, Wood
Fireplaces Number 1
Fireplaces Type Family Room, Gas Log
Fireplace No
Appliance Built-In Electric Oven, Cooktop, Dishwasher, Disposal, Microwave, Plumbed For Ice Maker, Water Heater
Exterior
Exterior Feature Balcony, Exterior Steps, Gutters Full, Lighting, Private Yard
Garage Spaces 2.0
Fence Back Yard, Wrought Iron
Pool None
Community Features Gated, Trash Pickup - Door to Door, Trail(s)
Utilities Available Cable Available, Electricity Connected, Natural Gas Connected, Sewer Connected
Waterfront Description None
View Creek/Stream, Downtown, Park/Greenbelt, Trees/Woods
Roof Type Composition,Shingle
Porch Covered, Deck, Front Porch, Patio, Porch, Rear Porch
Total Parking Spaces 4
Private Pool No
Building
Lot Description Greenbelt, Back Yard, Bluff, Front Yard, Landscaped, Native Plants, Private Maintained Road, Sprinkler - Automatic, Trees-Large (Over 40 Ft), Trees-Moderate, Views
Faces West
Foundation Slab
Sewer Public Sewer
Water Public
Level or Stories Two
Structure Type Brick
New Construction No
Schools
Elementary Schools Eanes
Middle Schools Hill Country
High Schools Westlake
School District Eanes Isd
Others
HOA Fee Include Common Area Maintenance
Special Listing Condition Standard
Virtual Tour https://media.premierpropertyproductions.com/sites/2717-bartons-bluff-ln-austin-tx-78746-14857549/branded






