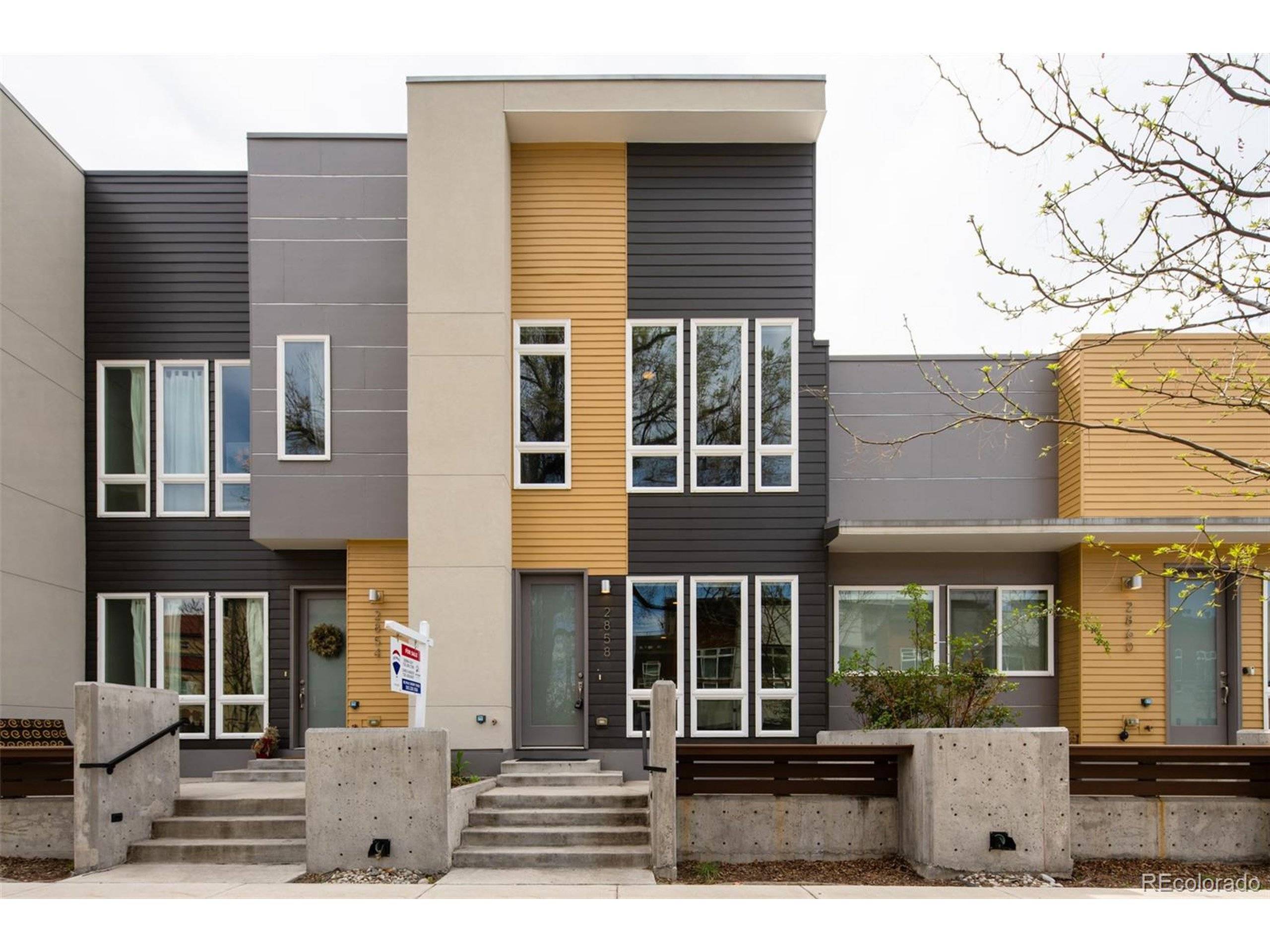3 Beds
4 Baths
1,987 SqFt
3 Beds
4 Baths
1,987 SqFt
Key Details
Property Type Townhouse
Sub Type Attached Dwelling
Listing Status Active
Purchase Type For Sale
Square Footage 1,987 sqft
Subdivision Chaffee Park
MLS Listing ID 5746083
Style Contemporary/Modern
Bedrooms 3
Full Baths 1
Half Baths 1
Three Quarter Bath 2
HOA Fees $54/mo
HOA Y/N true
Abv Grd Liv Area 1,327
Originating Board REcolorado
Year Built 2019
Annual Tax Amount $3,384
Property Sub-Type Attached Dwelling
Property Description
Location
State CO
County Denver
Area Metro Denver
Zoning R-MU-30
Rooms
Basement Full, Partially Finished
Primary Bedroom Level Upper
Master Bedroom 13x11
Bedroom 2 Upper 14x11
Bedroom 3 Basement 14x10
Interior
Interior Features Open Floorplan, Kitchen Island
Heating Forced Air
Cooling Central Air, Ceiling Fan(s)
Window Features Double Pane Windows
Appliance Dishwasher, Refrigerator, Washer, Dryer, Microwave
Laundry Upper Level
Exterior
Exterior Feature Private Yard
Garage Spaces 1.0
Roof Type Rubber
Porch Patio
Building
Story 2
Sewer City Sewer, Public Sewer
Level or Stories Two
Structure Type Wood/Frame,Concrete
New Construction false
Schools
Elementary Schools Beach Court
Middle Schools Strive Sunnyside
High Schools North
School District Denver 1
Others
HOA Fee Include Snow Removal
Senior Community false
SqFt Source Assessor
Special Listing Condition Private Owner







