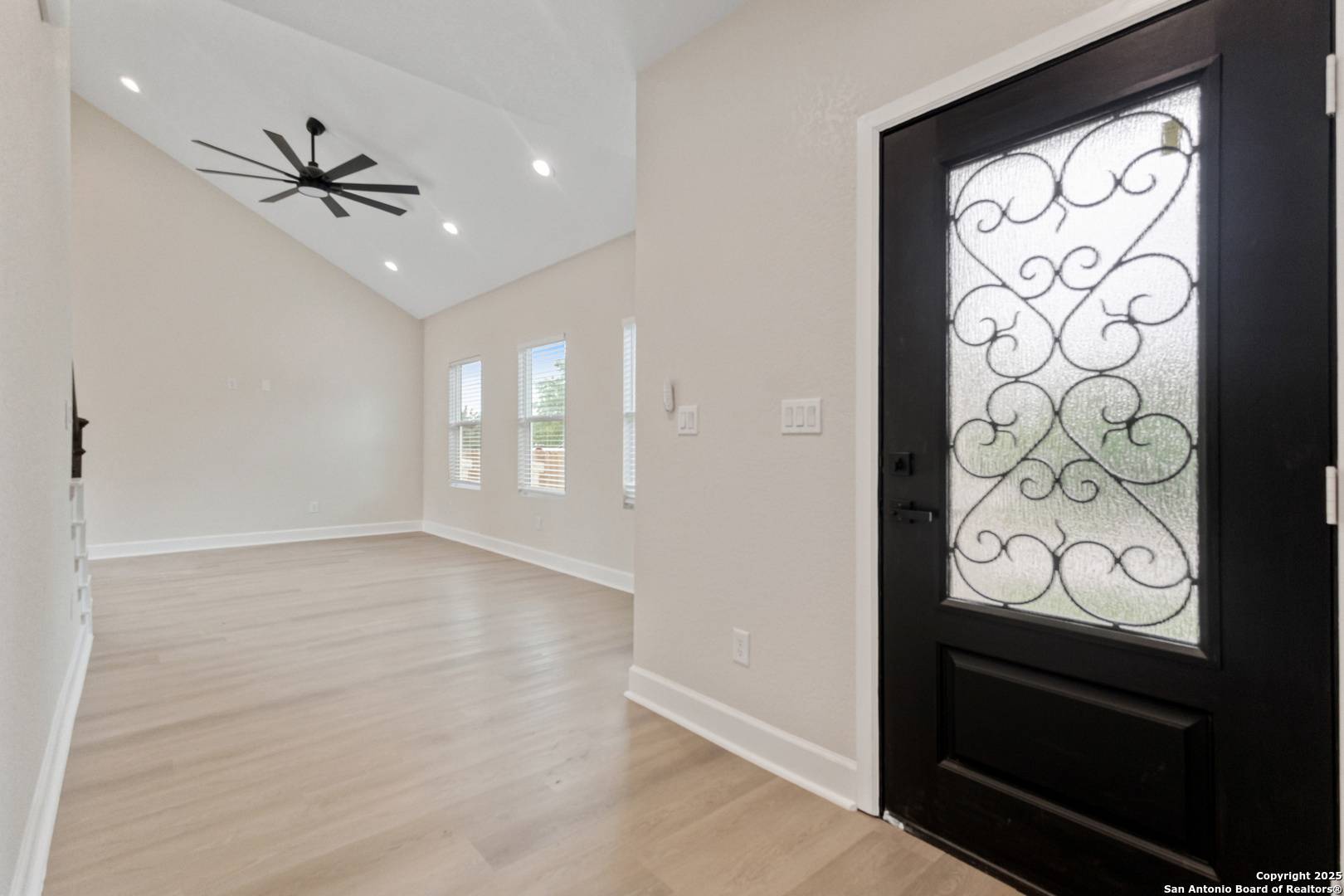3 Beds
3 Baths
5,140 Sqft Lot
3 Beds
3 Baths
5,140 Sqft Lot
Key Details
Property Type Single Family Home
Sub Type Single Residential
Listing Status Active
Purchase Type For Sale
Subdivision Cupples/Zarzamora
MLS Listing ID 1860355
Style Two Story
Bedrooms 3
Full Baths 2
Half Baths 1
Construction Status New
HOA Y/N No
Year Built 2025
Annual Tax Amount $2
Tax Year 2024
Lot Size 5,140 Sqft
Property Sub-Type Single Residential
Property Description
Location
State TX
County Bexar
Area 0700
Direction S
Rooms
Master Bathroom 2nd Level 9X8 Tub/Shower Combo
Master Bedroom 2nd Level 15X11 Upstairs, Ceiling Fan, Full Bath
Bedroom 2 2nd Level 11X10
Bedroom 3 2nd Level 10X10
Living Room Main Level 21X13
Dining Room Main Level 10X12
Kitchen Main Level 11X11
Interior
Heating Central
Cooling One Central
Flooring Vinyl
Inclusions Ceiling Fans, Washer Connection, Dryer Connection, Cook Top, Microwave Oven, Stove/Range, City Garbage service
Heat Source Electric
Exterior
Parking Features Two Car Garage
Pool None
Amenities Available None
Roof Type Composition
Private Pool N
Building
Foundation Slab
Sewer City
Water City
Construction Status New
Schools
Elementary Schools Ogden
Middle Schools Rhodes
High Schools Lanier
School District San Antonio I.S.D.
Others
Acceptable Financing Conventional, FHA, VA, Cash
Listing Terms Conventional, FHA, VA, Cash






