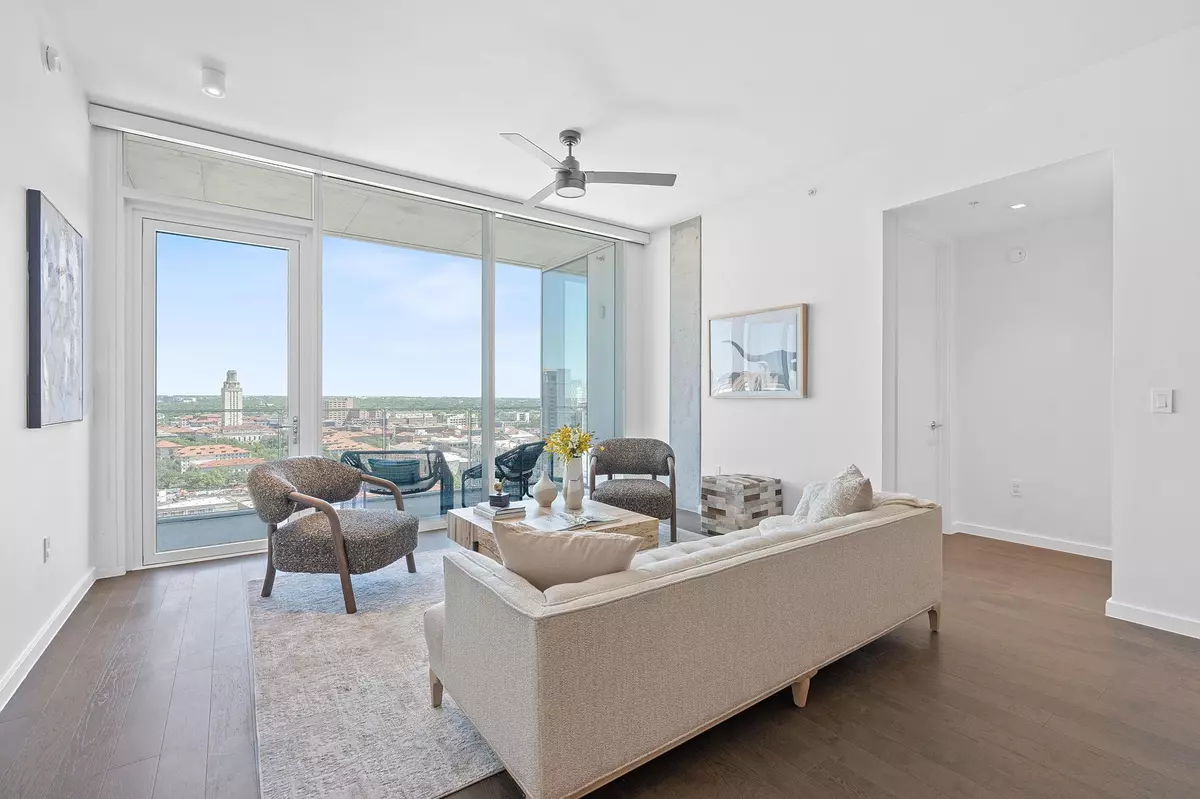2 Beds
2 Baths
1,251 SqFt
2 Beds
2 Baths
1,251 SqFt
Key Details
Property Type Condo
Sub Type Condominium
Listing Status Active
Purchase Type For Sale
Square Footage 1,251 sqft
Price per Sqft $1,038
Subdivision The Linden Residences
MLS Listing ID 9354205
Style Tower (14+ Stories)
Bedrooms 2
Full Baths 2
HOA Fees $1,080/mo
HOA Y/N Yes
Year Built 2024
Tax Year 2024
Property Sub-Type Condominium
Source actris
Property Description
This 2-bedroom, 2-bath home is perfectly positioned to capture natural light and jaw-dropping views from every angle. An open-concept layout, floor-to-ceiling windows, and $40,000 in premium upgrades—including motorized window shades (blackout in the primary suite) and custom closets—make everyday living feel effortless. The spa-inspired primary bath is a highlight, offering a soaking tub with a front-row seat to the city below.
A sleek chef's kitchen is outfitted with integrated Bosch appliances, Silestone countertops, and custom cabinetry. Enjoy premium finishes, hardwood floors, a private balcony, two reserved parking spaces, and in-unit washer/dryer.
The Linden Residences, designed by award-winning firm Rhode Partners, is a 28-story luxury tower tucked into a quieter pocket of downtown—just steps from UT, the Capitol, Dell Medical Center, and historic Judge's Hill.
Amenities include:
• 65' lap pool, cold plunge, and sauna
• Owner's lounge, private dining, and conference rooms
• Outdoor kitchen, dog park, and more on the 10th floor
Unit 2301 offers a lifestyle as elevated as its views—sophisticated, serene, and effortlessly connected to the soul of Austin.
Location
State TX
County Travis
Rooms
Main Level Bedrooms 2
Interior
Interior Features Kitchen Island, Primary Bedroom on Main, See Remarks
Heating Central
Cooling Central Air
Flooring Tile, Wood
Fireplace No
Appliance Built-In Range, Built-In Refrigerator, Dishwasher, See Remarks
Exterior
Exterior Feature Balcony
Garage Spaces 2.0
Fence None
Pool See Remarks
Community Features See Remarks, Cluster Mailbox, Concierge, Covered Parking, Dog Park, Fitness Center, Garage Parking, Pool
Utilities Available See Remarks
Waterfront Description None
View City, Downtown, Panoramic, See Remarks
Roof Type See Remarks
Porch Covered
Total Parking Spaces 2
Private Pool No
Building
Lot Description None
Faces Northeast
Foundation See Remarks
Sewer Public Sewer
Water Public
Level or Stories One
Structure Type See Remarks
New Construction No
Schools
Elementary Schools Lee
Middle Schools Kealing
High Schools Mccallum
School District Austin Isd
Others
HOA Fee Include See Remarks,Common Area Maintenance,Insurance,Parking
Special Listing Condition Standard
Virtual Tour https://fotofoxatx.aryeo.com/sites/313-w-17th-st-austin-tx-78701-15346338/branded






