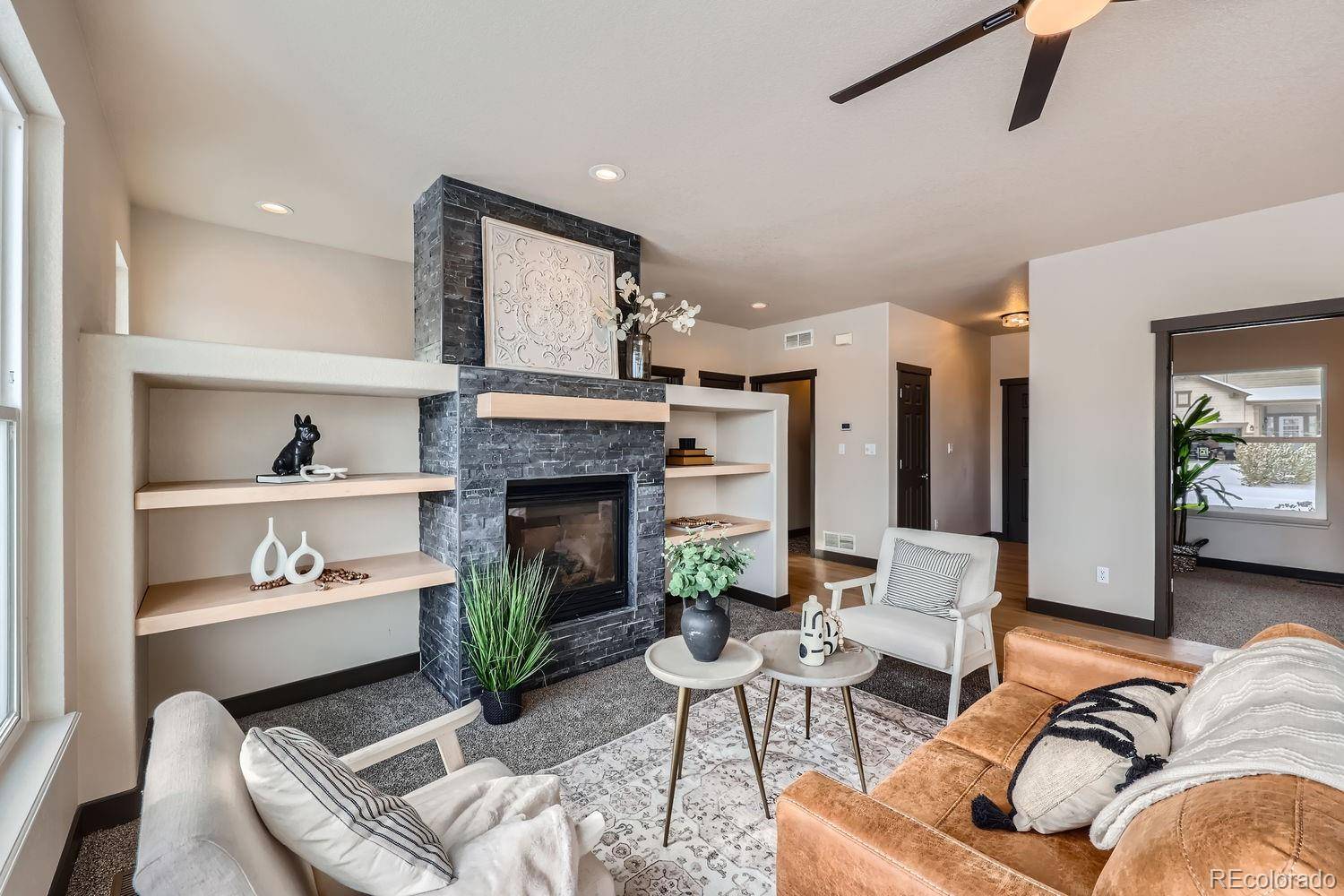4 Beds
3 Baths
3,012 SqFt
4 Beds
3 Baths
3,012 SqFt
Key Details
Property Type Single Family Home
Sub Type Single Family Residence
Listing Status Active
Purchase Type For Sale
Square Footage 3,012 sqft
Price per Sqft $220
Subdivision Westcreek At Wolf Ranch
MLS Listing ID 8549524
Bedrooms 4
Full Baths 1
Three Quarter Bath 2
Condo Fees $31
HOA Fees $31/mo
HOA Y/N Yes
Abv Grd Liv Area 1,632
Originating Board recolorado
Year Built 2004
Annual Tax Amount $3,316
Tax Year 2024
Lot Size 7,700 Sqft
Acres 0.18
Property Sub-Type Single Family Residence
Property Description
The primary suite boasts a walk-in closet and a private en-suite bathroom. Three additional bedrooms provide plenty of space for family, guests or a hobby room. The separate home office also gives space for working at home. Step outside to a fully fenced backyard, perfect for entertaining or relaxing. The open basement with a wet bar is another great area for entertaining or a great getaway for the teenagers.
Additional highlights include hardwood floors, a two-car garage, central air conditioning, and a beautifully landscaped front yard. Conveniently located near schools, parks, shopping, and dining, this home offers both comfort and convenience. All of the windows in the home were recently replaced, huge expense that the new homeowner won't be burdened with.
Don't miss this opportunity—schedule a showing today!
Location
State CO
County El Paso
Zoning R1-6 DF AO
Rooms
Basement Finished, Full
Main Level Bedrooms 2
Interior
Interior Features Ceiling Fan(s), Eat-in Kitchen, Granite Counters, High Ceilings, Kitchen Island, Open Floorplan, Pantry, Primary Suite, Walk-In Closet(s)
Heating Forced Air
Cooling Central Air
Flooring Carpet, Tile, Wood
Fireplaces Number 1
Fireplaces Type Gas
Fireplace Y
Appliance Dishwasher, Disposal, Microwave, Oven, Refrigerator, Self Cleaning Oven
Exterior
Parking Features Concrete
Garage Spaces 2.0
Fence Partial
Utilities Available Electricity Connected, Internet Access (Wired), Natural Gas Connected, Phone Available
Roof Type Composition
Total Parking Spaces 2
Garage Yes
Building
Lot Description Corner Lot, Landscaped, Sprinklers In Front, Sprinklers In Rear
Foundation Concrete Perimeter
Sewer Public Sewer
Level or Stories One
Structure Type Frame
Schools
Elementary Schools Ranch Creek
Middle Schools Timberview
High Schools Liberty
School District Academy 20
Others
Senior Community No
Ownership Individual
Acceptable Financing Cash, Conventional, FHA, VA Loan
Listing Terms Cash, Conventional, FHA, VA Loan
Special Listing Condition None
Pets Allowed Yes

6455 S. Yosemite St., Suite 500 Greenwood Village, CO 80111 USA






