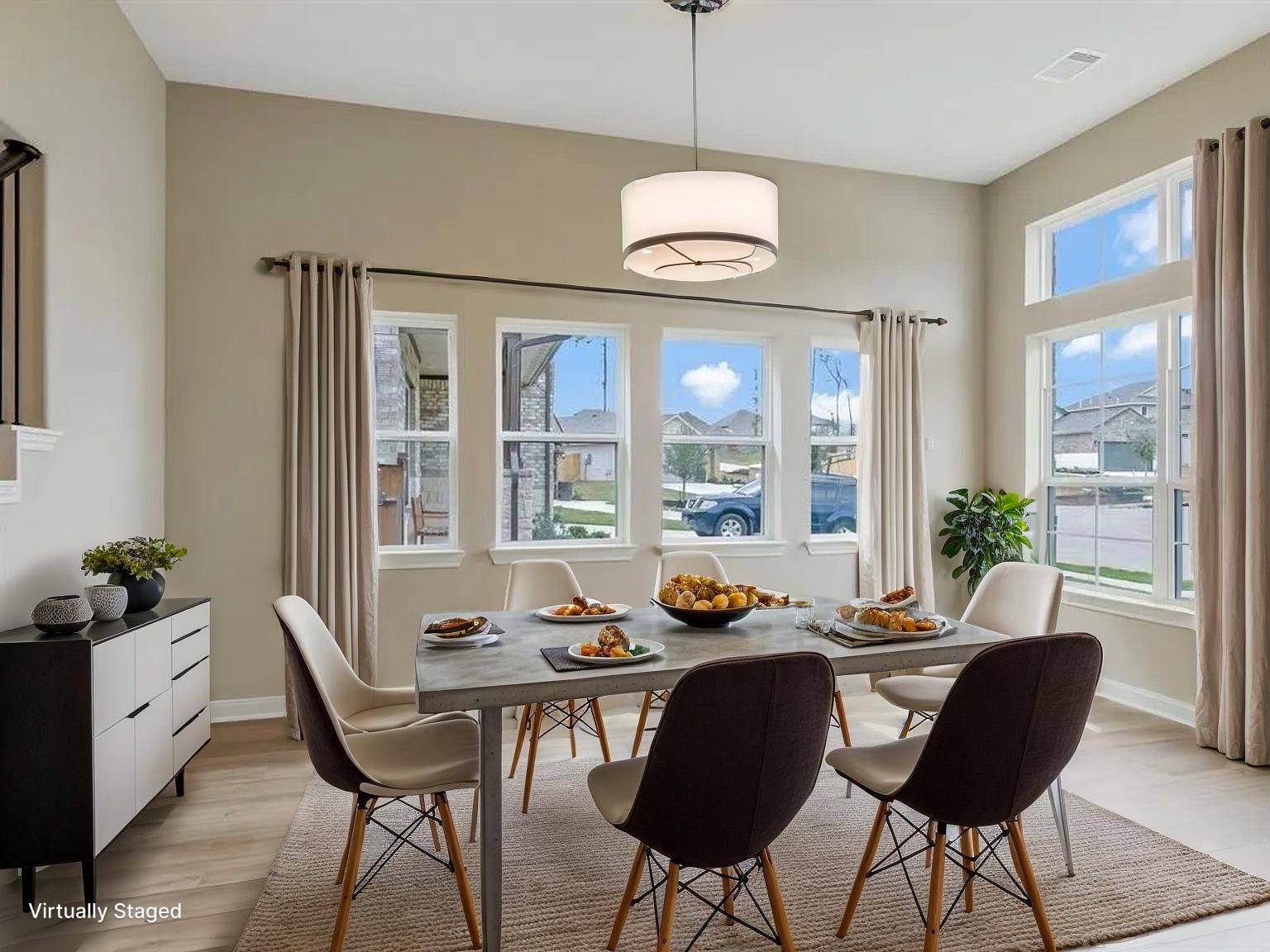4 Beds
4 Baths
3,220 SqFt
4 Beds
4 Baths
3,220 SqFt
Key Details
Property Type Other Types
Sub Type Detached
Listing Status Pending
Purchase Type For Rent
Square Footage 3,220 sqft
Subdivision Montgomery Oaks
MLS Listing ID 17146096
Style Detached,Traditional
Bedrooms 4
Full Baths 3
Half Baths 1
HOA Y/N No
Year Built 2023
Property Sub-Type Detached
Property Description
Location
State TX
County Montgomery
Community Community Pool, Clubhouse
Area 19
Interior
Interior Features Breakfast Bar, Double Vanity, High Ceilings, Kitchen Island, Kitchen/Family Room Combo, Quartz Counters, Soaking Tub, Separate Shower, Walk-In Pantry, Window Treatments, Ceiling Fan(s), Kitchen/Dining Combo, Programmable Thermostat
Heating Heat Pump, Zoned
Cooling Attic Fan, Central Air, Electric, Heat Pump, Zoned
Flooring Carpet, Plank, Tile, Vinyl
Furnishings Unfurnished
Fireplace No
Appliance Dishwasher, Electric Oven, Gas Cooktop, Disposal, Ice Maker, Microwave, Oven, ENERGY STAR Qualified Appliances, Tankless Water Heater
Laundry Washer Hookup, Electric Dryer Hookup, Gas Dryer Hookup
Exterior
Exterior Feature Deck, Fence, Sprinkler/Irrigation, Patio, Private Yard
Parking Features Additional Parking, Attached, Garage, Garage Door Opener, Oversized, Tandem
Garage Spaces 3.0
Fence Back Yard, Partial
Pool Association
Community Features Community Pool, Clubhouse
Utilities Available Cable Available, None
Amenities Available Clubhouse, Dog Park, Fitness Center, Meeting/Banquet/Party Room, Party Room, Picnic Area, Playground, Pool, Trail(s)
Waterfront Description Pond
View Y/N Yes
Water Access Desc Public
View Water
Porch Deck, Patio
Private Pool No
Building
Lot Description Cleared, Subdivision, Views, Pond on Lot
Faces North
Entry Level Two
Sewer Public Sewer
Water Public
Architectural Style Detached, Traditional
Level or Stories Two
New Construction No
Schools
Elementary Schools Lagway Elementary School
Middle Schools Robert P. Brabham Middle School
High Schools Willis High School
School District 56 - Willis
Others
HOA Name Directly Managed by Landlords
Tax ID 7218-02-08300
Security Features Prewired,Security System Owned,Smoke Detector(s)
Pets Allowed Conditional, Pet Deposit
Virtual Tour https://my.matterport.com/show/?m=G1cmq5uagwp







