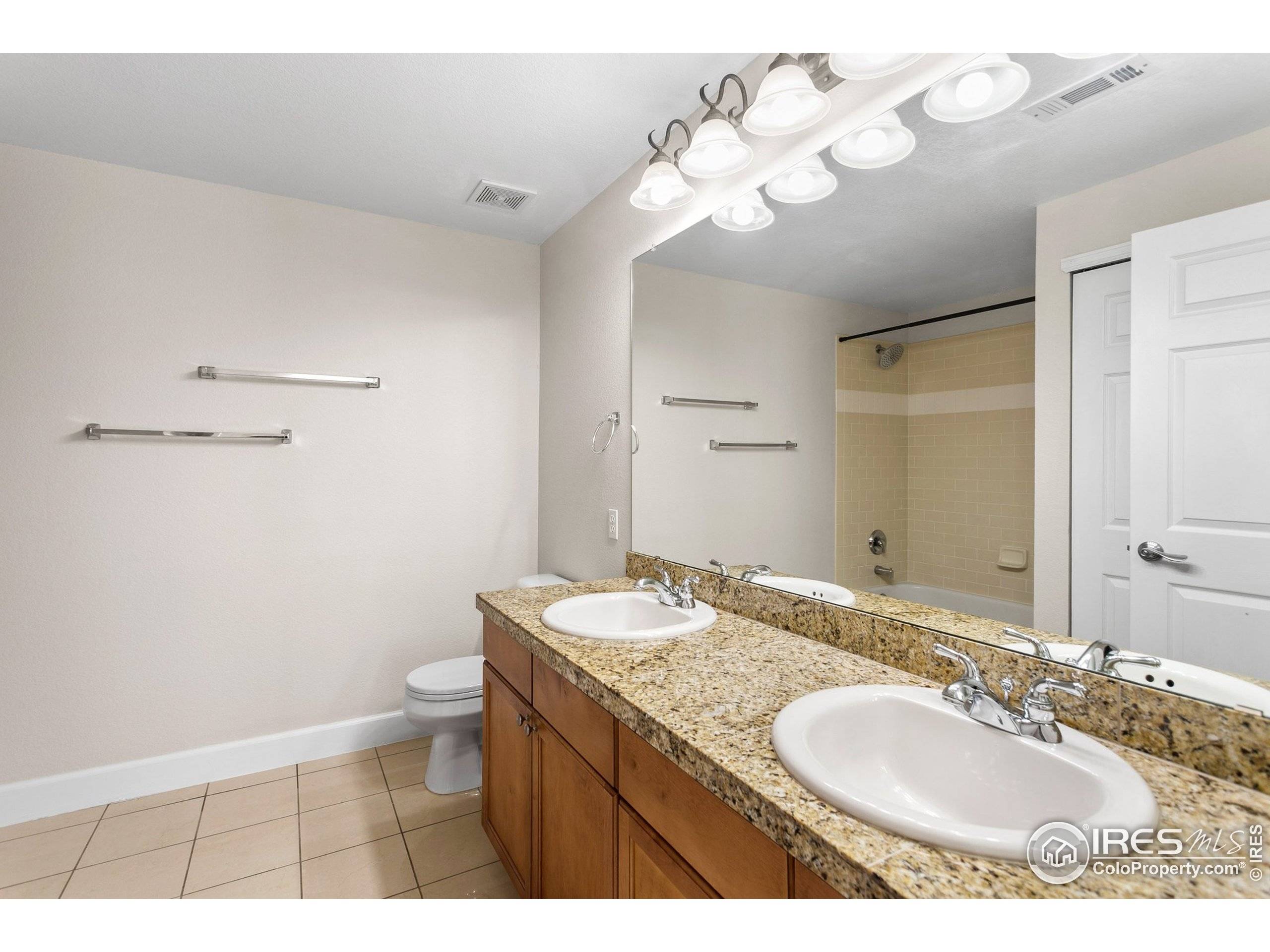2 Beds
2 Baths
1,051 SqFt
2 Beds
2 Baths
1,051 SqFt
Key Details
Property Type Townhouse
Sub Type Attached Dwelling
Listing Status Active
Purchase Type For Sale
Square Footage 1,051 sqft
Subdivision Vistoso Condos 2Nd Amd Bldgs 3 & 4
MLS Listing ID 1032760
Style Spanish,Ranch
Bedrooms 2
Full Baths 1
Three Quarter Bath 1
HOA Fees $733/mo
HOA Y/N true
Abv Grd Liv Area 1,051
Year Built 2004
Annual Tax Amount $3,555
Property Sub-Type Attached Dwelling
Source IRES MLS
Property Description
Location
State CO
County Boulder
Community Fitness Center, Park, Extra Storage, Elevator
Area Boulder
Zoning Res
Direction Vistoso Condos are on the SW corner of Baseline and Mohawk Dr.
Rooms
Basement None
Primary Bedroom Level Main
Master Bedroom 13x13
Bedroom 2 Main 9x11
Kitchen Tile Floor
Interior
Interior Features Open Floorplan, Pantry, Walk-In Closet(s), 9ft+ Ceilings
Heating Forced Air
Cooling Central Air
Fireplaces Type Living Room
Fireplace true
Window Features Window Coverings,Double Pane Windows
Appliance Gas Range/Oven, Dishwasher, Refrigerator, Washer, Dryer, Microwave, Disposal
Exterior
Exterior Feature Balcony
Parking Features Heated Garage
Garage Spaces 1.0
Fence Fenced
Community Features Fitness Center, Park, Extra Storage, Elevator
Utilities Available Natural Gas Available, Electricity Available
View Foothills View
Roof Type Tile,Rubber
Street Surface Asphalt
Handicap Access Near Bus, Main Level Bedroom, Stall Shower, Main Level Laundry, Accessible Elevator Installed
Porch Patio
Building
Lot Description Level, Within City Limits
Story 1
Sewer City Sewer
Water City Water, City of Boulder
Level or Stories One
Structure Type Stucco
New Construction false
Schools
Elementary Schools Eisenhower
Middle Schools Manhattan
High Schools Fairview
School District Boulder Valley Dist Re2
Others
HOA Fee Include Common Amenities,Trash,Snow Removal,Maintenance Grounds,Security,Management,Utilities,Maintenance Structure,Water/Sewer,Hazard Insurance
Senior Community false
Tax ID R0509680
SqFt Source Assessor
Special Listing Condition Private Owner







