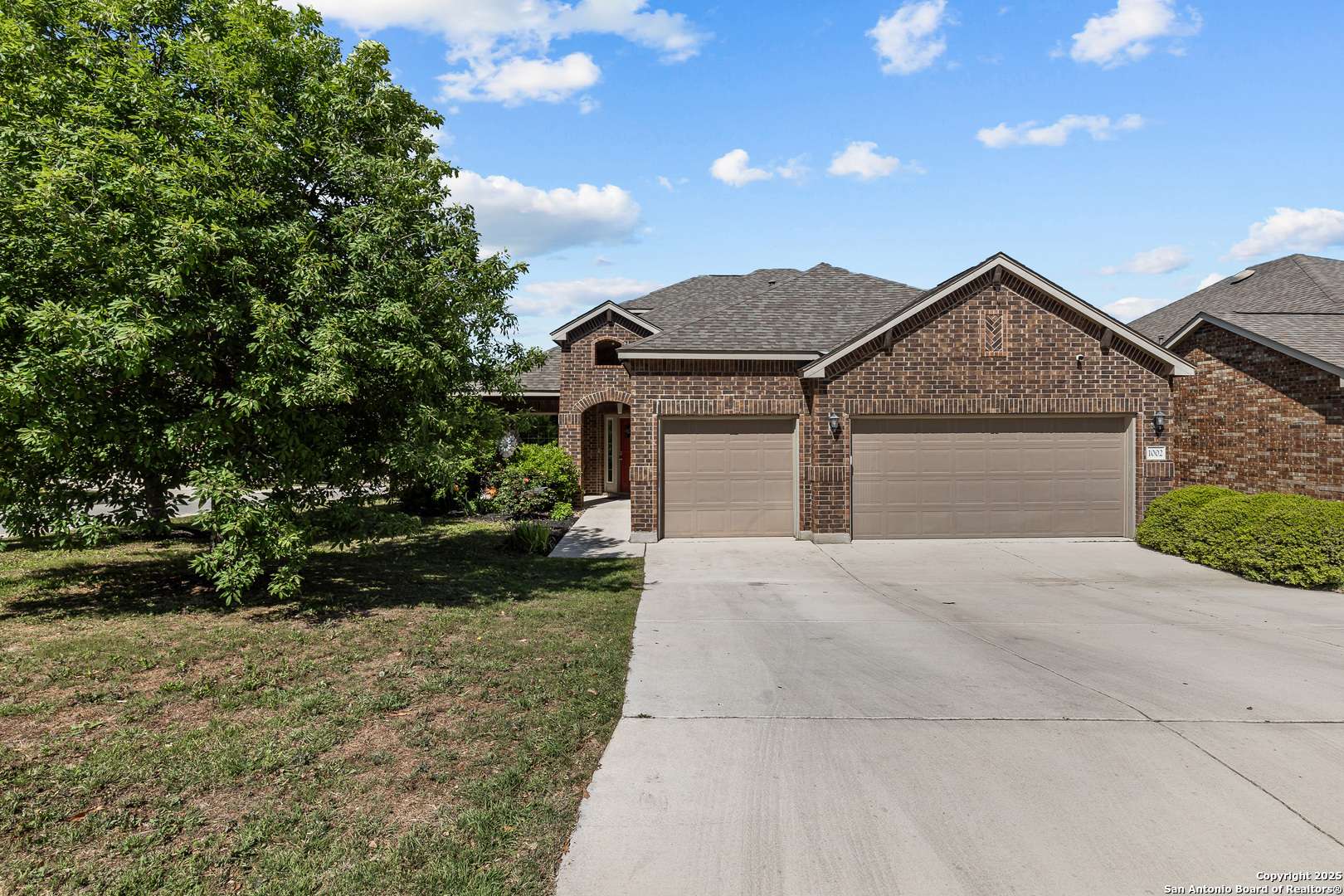4 Beds
3 Baths
2,864 SqFt
4 Beds
3 Baths
2,864 SqFt
Key Details
Property Type Single Family Home
Sub Type Single Residential
Listing Status Active
Purchase Type For Sale
Square Footage 2,864 sqft
Price per Sqft $132
Subdivision Weston Oaks
MLS Listing ID 1865751
Style Two Story
Bedrooms 4
Full Baths 3
Construction Status Pre-Owned
HOA Fees $130/qua
HOA Y/N Yes
Year Built 2015
Annual Tax Amount $8,609
Tax Year 2024
Lot Size 7,779 Sqft
Property Sub-Type Single Residential
Property Description
Location
State TX
County Bexar
Area 0101
Rooms
Master Bathroom Main Level 12X11 Tub/Shower Separate, Double Vanity
Master Bedroom Main Level 16X16 DownStairs, Walk-In Closet, Ceiling Fan
Bedroom 2 Main Level 10X12
Bedroom 3 Main Level 10X11
Bedroom 4 2nd Level 10X12
Living Room Main Level 16X14
Dining Room Main Level 14X12
Kitchen Main Level 15X10
Interior
Heating Central
Cooling Two Central
Flooring Carpeting, Ceramic Tile
Inclusions Ceiling Fans, Chandelier, Washer Connection, Dryer Connection, Washer, Dryer, Stove/Range, Gas Cooking, Refrigerator, Disposal, Dishwasher, Ice Maker Connection, Water Softener (owned), Smoke Alarm, Garage Door Opener, Solid Counter Tops
Heat Source Natural Gas
Exterior
Exterior Feature Patio Slab, Covered Patio, Deck/Balcony, Privacy Fence, Sprinkler System, Double Pane Windows
Parking Features Three Car Garage
Pool None
Amenities Available Pool, Park/Playground, Jogging Trails, Sports Court, BBQ/Grill
Roof Type Composition
Private Pool N
Building
Lot Description Corner
Foundation Slab
Sewer Sewer System
Water Water System
Construction Status Pre-Owned
Schools
Elementary Schools Edmund Lieck
Middle Schools Luna
High Schools William Brennan
School District Northside
Others
Acceptable Financing Conventional, FHA, VA, Cash
Listing Terms Conventional, FHA, VA, Cash






