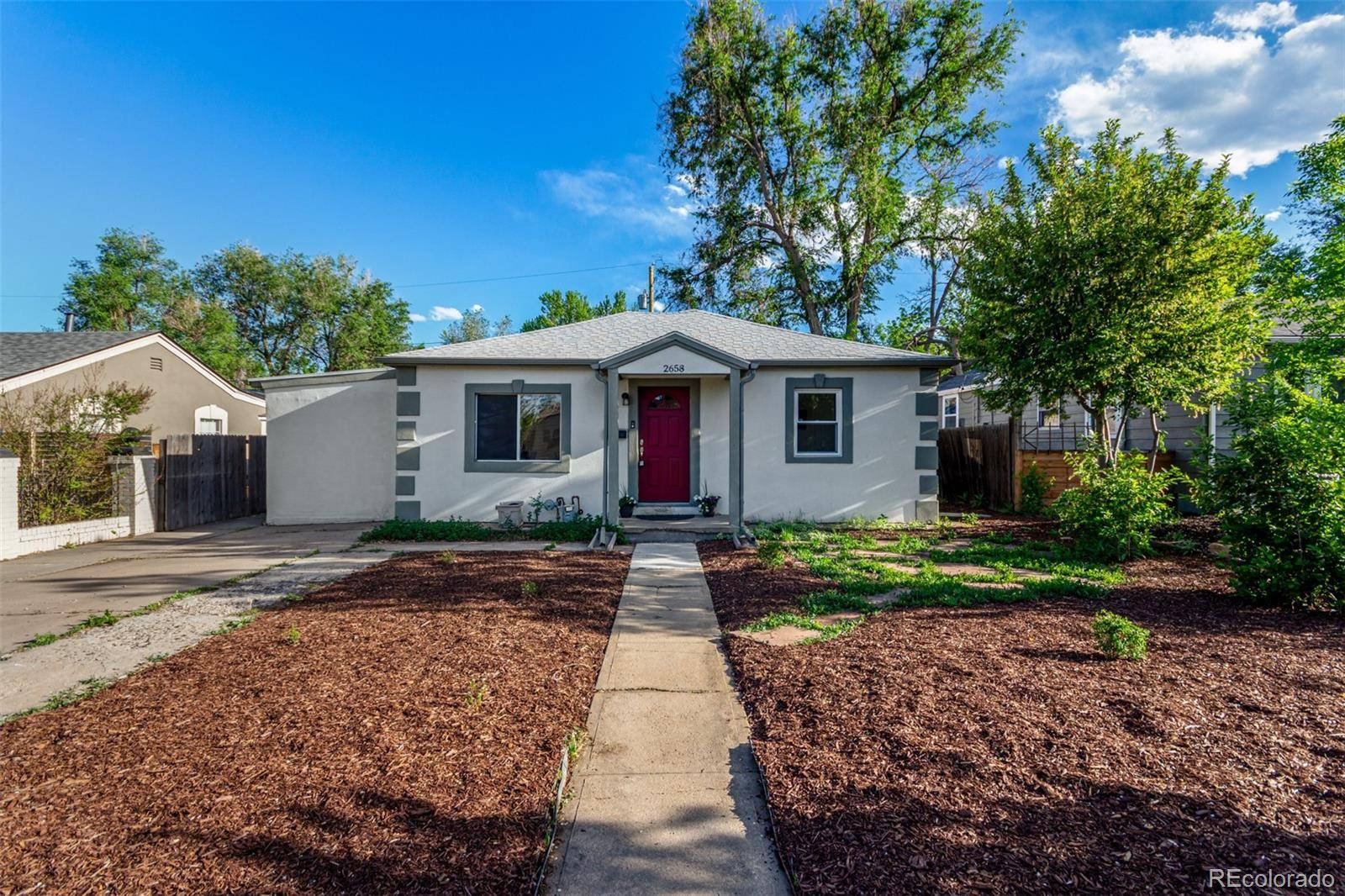4 Beds
2 Baths
6,220 Sqft Lot
4 Beds
2 Baths
6,220 Sqft Lot
Key Details
Property Type Single Family Home
Sub Type Single Family Residence
Listing Status Active
Purchase Type For Sale
Subdivision Valverde
MLS Listing ID 7245556
Bedrooms 4
Full Baths 1
Three Quarter Bath 1
HOA Y/N No
Abv Grd Liv Area 1,380
Year Built 1948
Annual Tax Amount $2,547
Tax Year 2024
Lot Size 6,220 Sqft
Acres 0.14
Property Sub-Type Single Family Residence
Source recolorado
Property Description
Inside, you'll find warm hardwood floors, refined finishes, and a spacious, expanded layout with effortless flow. At the heart of the home, east-facing French doors lead to a sun-drenched backyard sanctuary featuring a wraparound patio, pergola, raised garden beds, and a detached garage—perfect for entertaining or relaxing outdoors.
The light-filled primary suite features dual closets, including a walk-in, and a serene en suite bath with a double vanity, custom tilework, and an oversized spa-style shower. The skylit kitchen offers a gas range, rich cabinetry, and two pantries, including a walk-in, for excellent storage.
Two additional bedrooms and a flexible fourth space, perfect for a second living area, office, or guest suite, provide room to grow and unwind. A second full bath, dedicated laundry nook, and built-in storage add everyday convenience.
Bonus features include seller-owned solar panels, RV parking potential, generous off-street parking, and a detached garage. Located near Huston Lake Park, the Santa Fe Arts District, and west side amenities, this home combines urban access with neighborhood charm.
Thoughtfully designed, lovingly maintained, and ready to welcome you into your next chapter.
Location
State CO
County Denver
Zoning E-SU-DX
Rooms
Basement Crawl Space
Main Level Bedrooms 4
Interior
Heating Forced Air
Cooling None
Flooring Carpet, Tile, Wood
Fireplace N
Appliance Dishwasher, Disposal, Dryer, Microwave, Range, Refrigerator, Washer
Laundry Laundry Closet
Exterior
Exterior Feature Private Yard
Garage Spaces 1.0
Roof Type Shingle
Total Parking Spaces 2
Garage No
Building
Lot Description Level
Foundation Block
Sewer Community Sewer
Water Public
Level or Stories One
Structure Type Stucco
Schools
Elementary Schools Valverde
Middle Schools Compass Academy
High Schools West
School District Denver 1
Others
Senior Community No
Ownership Individual
Acceptable Financing 1031 Exchange, Cash, Conventional, FHA, Other, VA Loan
Listing Terms 1031 Exchange, Cash, Conventional, FHA, Other, VA Loan
Special Listing Condition None
Virtual Tour https://visithome.ai/YCDQVUQfV7QKq6odLgVpBS?mu=ft

6455 S. Yosemite St., Suite 500 Greenwood Village, CO 80111 USA






