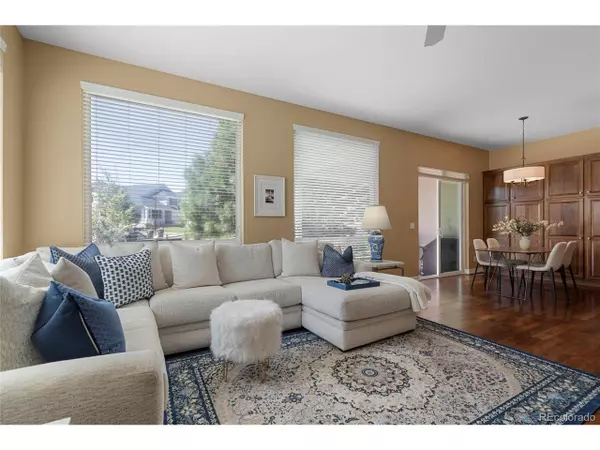5 Beds
4 Baths
4,301 SqFt
5 Beds
4 Baths
4,301 SqFt
Key Details
Property Type Single Family Home
Sub Type Residential-Detached
Listing Status Active
Purchase Type For Sale
Square Footage 4,301 sqft
Subdivision Sapphire Pointe
MLS Listing ID 7680196
Style Ranch
Bedrooms 5
Full Baths 3
Half Baths 1
HOA Fees $105/mo
HOA Y/N true
Abv Grd Liv Area 2,876
Year Built 2006
Annual Tax Amount $5,515
Lot Size 10,018 Sqft
Acres 0.23
Property Sub-Type Residential-Detached
Source REcolorado
Property Description
Location
State CO
County Douglas
Community Clubhouse, Tennis Court(S), Pool, Playground
Area Metro Denver
Direction See GPS
Rooms
Basement Partial, Full, Partially Finished, Sump Pump
Primary Bedroom Level Main
Master Bedroom 24x13
Bedroom 2 Basement 13x18
Bedroom 3 Main 12x13
Bedroom 4 Main 11x13
Bedroom 5 Basement 11x13
Interior
Interior Features Eat-in Kitchen, Open Floorplan, Walk-In Closet(s), Wet Bar, Kitchen Island
Heating Forced Air
Cooling Central Air, Ceiling Fan(s)
Fireplaces Type Family/Recreation Room Fireplace, Single Fireplace
Fireplace true
Window Features Double Pane Windows
Appliance Self Cleaning Oven, Double Oven, Dishwasher, Refrigerator, Washer, Dryer, Microwave, Disposal
Laundry Main Level
Exterior
Garage Spaces 3.0
Fence Fenced
Community Features Clubhouse, Tennis Court(s), Pool, Playground
Utilities Available Natural Gas Available
View Mountain(s)
Roof Type Composition
Street Surface Paved
Handicap Access Level Lot
Porch Patio
Building
Lot Description Lawn Sprinkler System, Corner Lot, Level
Story 1
Foundation Slab
Sewer City Sewer, Public Sewer
Water City Water
Level or Stories One
Structure Type Wood/Frame,Brick/Brick Veneer
New Construction false
Schools
Elementary Schools Sage Canyon
Middle Schools Mesa
High Schools Douglas County
School District Douglas Re-1
Others
HOA Fee Include Trash,Snow Removal
Senior Community false
SqFt Source Assessor
Special Listing Condition Private Owner







