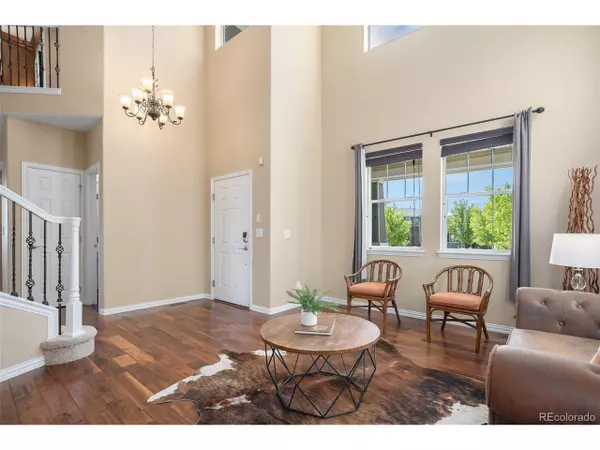5 Beds
4 Baths
4,194 SqFt
5 Beds
4 Baths
4,194 SqFt
Key Details
Property Type Single Family Home
Sub Type Residential-Detached
Listing Status Pending
Purchase Type For Sale
Square Footage 4,194 sqft
Subdivision Spring Mesa
MLS Listing ID 7997371
Style Contemporary/Modern
Bedrooms 5
Full Baths 2
Half Baths 1
Three Quarter Bath 1
HOA Fees $290/ann
HOA Y/N true
Abv Grd Liv Area 2,750
Year Built 2007
Annual Tax Amount $11,324
Lot Size 0.770 Acres
Acres 0.77
Property Sub-Type Residential-Detached
Source REcolorado
Property Description
Location
State CO
County Jefferson
Area Metro Denver
Zoning RES
Direction Google Maps
Rooms
Other Rooms Outbuildings
Basement Full, Partially Finished, Daylight, Sump Pump
Primary Bedroom Level Upper
Master Bedroom 17x16
Bedroom 2 Basement 27x12
Bedroom 3 Basement 13x16
Bedroom 4 Upper 11x13
Bedroom 5 Upper 11x13
Interior
Interior Features Study Area, Eat-in Kitchen, Cathedral/Vaulted Ceilings, Open Floorplan, Pantry, Walk-In Closet(s), Loft, Kitchen Island
Heating Forced Air
Cooling Central Air, Ceiling Fan(s)
Fireplaces Type Family/Recreation Room Fireplace, Single Fireplace
Fireplace true
Window Features Window Coverings,Double Pane Windows
Appliance Double Oven, Dishwasher, Refrigerator, Washer, Dryer, Microwave, Disposal
Laundry In Basement
Exterior
Exterior Feature Hot Tub Included
Parking Features Oversized
Garage Spaces 3.0
Fence Fenced
View Mountain(s), City
Roof Type Composition
Street Surface Paved
Handicap Access Level Lot
Porch Patio, Deck
Building
Lot Description Lawn Sprinkler System, Cul-De-Sac, Level, Abuts Public Open Space
Faces West
Story 2
Sewer City Sewer, Public Sewer
Water City Water
Level or Stories Two
Structure Type Wood/Frame,Brick/Brick Veneer,Wood Siding
New Construction false
Schools
Elementary Schools West Woods
Middle Schools Drake
High Schools Ralston Valley
School District Jefferson County R-1
Others
Senior Community false
SqFt Source Assessor
Special Listing Condition Private Owner
Virtual Tour https://www.zillow.com/view-imx/3964e487-0cd7-4843-a056-3a3bf9fb07a7?setAttribution=mls&wl=true&initialViewType=pano







