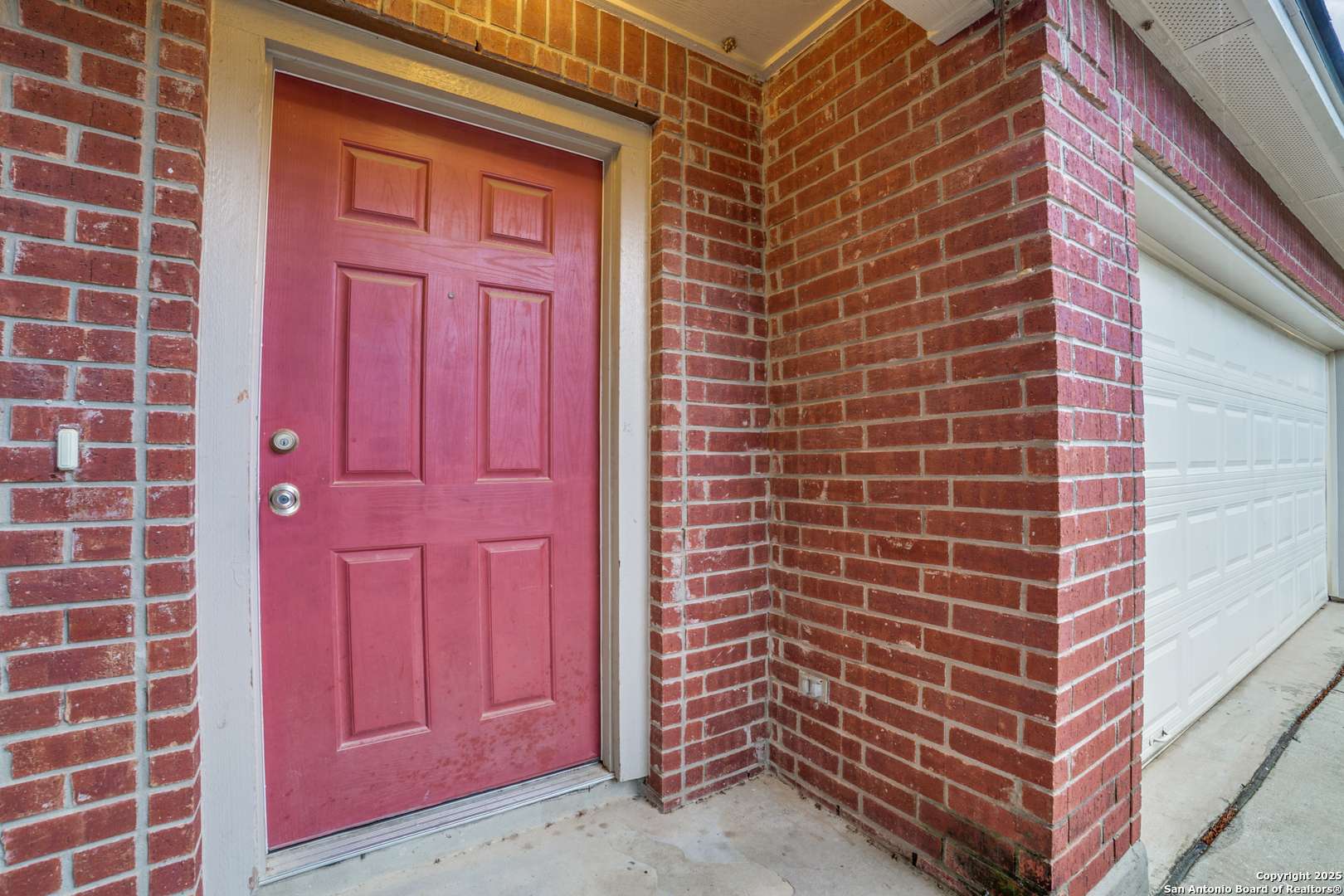4 Beds
3 Baths
2,209 SqFt
4 Beds
3 Baths
2,209 SqFt
Key Details
Property Type Single Family Home
Sub Type Single Residential
Listing Status Active
Purchase Type For Sale
Square Footage 2,209 sqft
Price per Sqft $135
Subdivision Enclave At Laurel Canyon
MLS Listing ID 1867962
Style Two Story
Bedrooms 4
Full Baths 2
Half Baths 1
Construction Status Pre-Owned
HOA Fees $103/qua
Year Built 2006
Annual Tax Amount $7,453
Tax Year 2025
Lot Size 4,617 Sqft
Property Sub-Type Single Residential
Property Description
Location
State TX
County Bexar
Area 0103
Rooms
Master Bathroom 2nd Level 10X8 Tub/Shower Separate, Double Vanity
Master Bedroom 2nd Level 16X14 Upstairs, Walk-In Closet, Full Bath
Bedroom 2 2nd Level 14X11
Bedroom 3 2nd Level 12X10
Bedroom 4 2nd Level 12X10
Living Room Main Level 15X10
Dining Room Main Level 10X10
Kitchen Main Level 19X19
Family Room Main Level 14X14
Interior
Heating Central
Cooling One Central
Flooring Carpeting, Linoleum
Inclusions Dryer Connection, Stove/Range, Disposal, Ice Maker Connection, Smoke Alarm, Pre-Wired for Security, Electric Water Heater
Heat Source Electric
Exterior
Parking Features Two Car Garage
Pool None
Amenities Available Pool, Clubhouse, Park/Playground, Sports Court
Roof Type Composition
Private Pool N
Building
Foundation Slab
Sewer Sewer System
Water Water System
Construction Status Pre-Owned
Schools
Elementary Schools Charles Kuentz
Middle Schools Jefferson Jr High
High Schools O'Connor
School District Northside
Others
Acceptable Financing Conventional, FHA, VA, Cash
Listing Terms Conventional, FHA, VA, Cash






