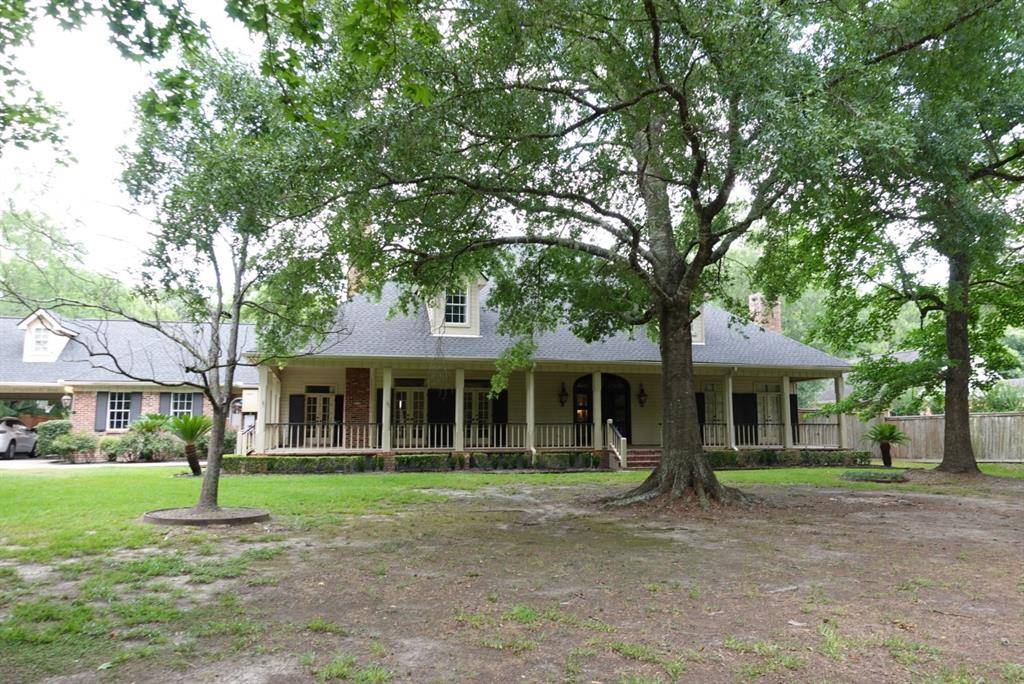5 Beds
4.1 Baths
6,268 SqFt
5 Beds
4.1 Baths
6,268 SqFt
Key Details
Property Type Single Family Home
Listing Status Active
Purchase Type For Sale
Square Footage 6,268 sqft
Price per Sqft $159
Subdivision H Williams
MLS Listing ID 28831291
Style Traditional
Bedrooms 5
Full Baths 4
Half Baths 1
Year Built 1988
Annual Tax Amount $23,063
Tax Year 2024
Lot Size 1.377 Acres
Acres 1.3774
Property Description
Location
State TX
County Jefferson
Interior
Interior Features Crown Molding, High Ceiling, Refrigerator Included
Heating Central Electric, Zoned
Cooling Central Electric, Zoned
Flooring Carpet, Tile, Wood
Fireplaces Number 5
Fireplaces Type Electric Fireplace, Gas Connections, Gaslog Fireplace, Mock Fireplace, Wood Burning Fireplace
Exterior
Exterior Feature Back Yard Fenced, Covered Patio/Deck
Parking Features Detached Garage
Garage Spaces 4.0
Carport Spaces 2
Garage Description Additional Parking, Porte-Cochere
Pool Gunite, In Ground
Roof Type Composition
Private Pool Yes
Building
Lot Description Cleared
Dwelling Type Free Standing
Story 1.5
Foundation Slab
Lot Size Range 1 Up to 2 Acres
Sewer Public Sewer
Water Public Water
Structure Type Brick,Other
New Construction No
Schools
Elementary Schools Curtis Elementary School (Beaumont)
Middle Schools Marshall Middle School (Beaumont)
High Schools West Brook High School
School District 143 - Beaumont
Others
Senior Community No
Restrictions Unknown
Tax ID 300056-000-019600-00000
Energy Description Ceiling Fans
Acceptable Financing Cash Sale, Conventional
Tax Rate 2.3227
Disclosures No Disclosures
Listing Terms Cash Sale, Conventional
Financing Cash Sale,Conventional
Special Listing Condition No Disclosures







