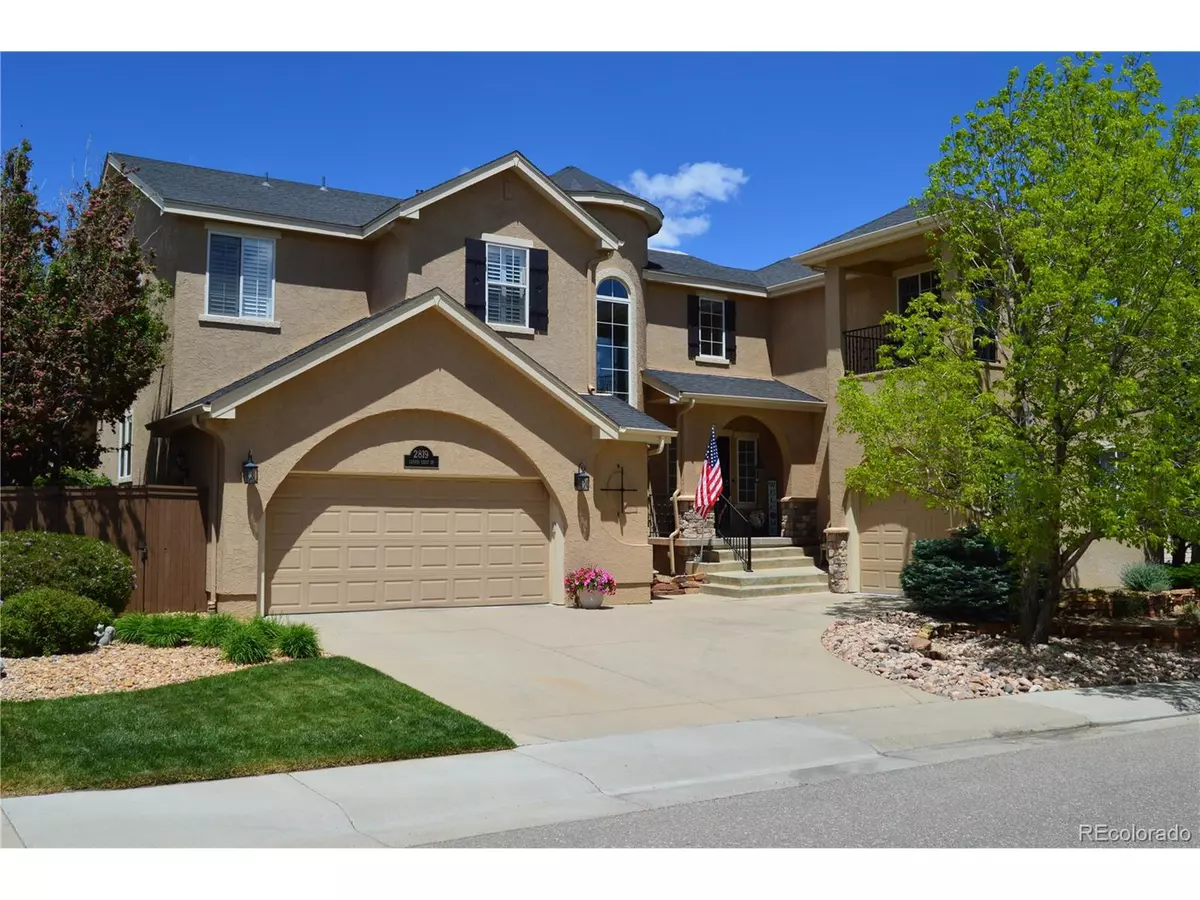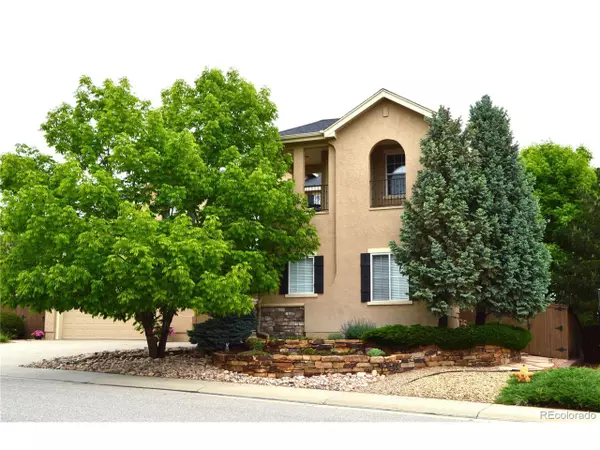5 Beds
5 Baths
5,929 SqFt
5 Beds
5 Baths
5,929 SqFt
Key Details
Property Type Single Family Home
Sub Type Residential-Detached
Listing Status Active
Purchase Type For Sale
Square Footage 5,929 sqft
Subdivision Lantern Hill
MLS Listing ID 1606442
Style Contemporary/Modern
Bedrooms 5
Full Baths 3
Three Quarter Bath 2
HOA Fees $171/qua
HOA Y/N true
Abv Grd Liv Area 4,140
Year Built 2001
Annual Tax Amount $7,878
Lot Size 9,583 Sqft
Acres 0.22
Property Sub-Type Residential-Detached
Source REcolorado
Property Description
Listing Agent Douglas White is related to the Seller.
Includes Home Warranty Plan of buyer's choice up to $1,500.00, paid at close of escrow.
Location
State CO
County Douglas
Community Clubhouse, Tennis Court(S), Pool, Fitness Center, Park, Hiking/Biking Trails
Area Metro Denver
Zoning PDU
Direction From Wildcat Reserve Pkwy, take Timberchase Trail South to Canyon Crest Drive then turn Left/South to address on the Left.
Rooms
Other Rooms Kennel/Dog Run, Outbuildings
Basement Full, Partially Finished, Crawl Space, Walk-Out Access, Structural Floor, Sump Pump
Primary Bedroom Level Upper
Bedroom 2 Upper
Bedroom 3 Upper
Bedroom 4 Upper
Bedroom 5 Basement
Interior
Interior Features Study Area, In-Law Floorplan, Central Vacuum, Eat-in Kitchen, Cathedral/Vaulted Ceilings, Open Floorplan, Pantry, Walk-In Closet(s), Loft, Wet Bar, Kitchen Island
Heating Forced Air
Cooling Central Air, Ceiling Fan(s)
Fireplaces Type Gas, Gas Logs Included, Family/Recreation Room Fireplace, Single Fireplace
Fireplace true
Window Features Window Coverings,Double Pane Windows
Appliance Double Oven, Dishwasher, Refrigerator, Washer, Dryer, Microwave, Trash Compactor, Freezer
Laundry Main Level
Exterior
Exterior Feature Balcony
Garage Spaces 3.0
Fence Fenced
Community Features Clubhouse, Tennis Court(s), Pool, Fitness Center, Park, Hiking/Biking Trails
Utilities Available Natural Gas Available, Electricity Available, Cable Available
View Mountain(s), City
Roof Type Fiberglass
Street Surface Paved
Porch Patio, Deck
Building
Lot Description Lawn Sprinkler System, Abuts Public Open Space
Story 2
Sewer Other Water/Sewer, Community
Water Other Water/Sewer
Level or Stories Two
Structure Type Wood/Frame,Stucco,Concrete
New Construction false
Schools
Elementary Schools Summit View
Middle Schools Mountain Ridge
High Schools Mountain Vista
School District Douglas Re-1
Others
Senior Community false
SqFt Source Assessor
Special Listing Condition Private Owner







