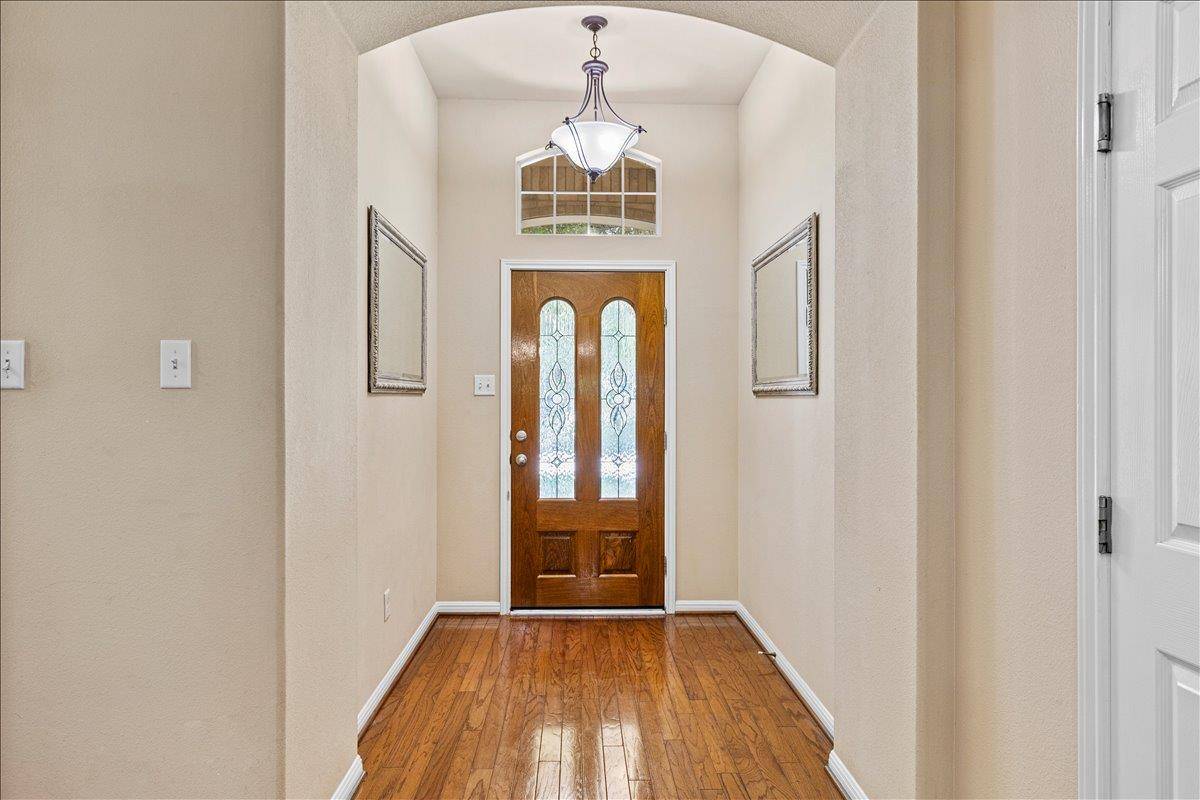4 Beds
3 Baths
2,871 SqFt
4 Beds
3 Baths
2,871 SqFt
Key Details
Property Type Single Family Home
Sub Type Single Family Residence
Listing Status Active
Purchase Type For Rent
Square Footage 2,871 sqft
Subdivision Silver Oak Sec 5
MLS Listing ID 4812694
Bedrooms 4
Full Baths 2
Half Baths 1
HOA Y/N Yes
Year Built 2006
Lot Size 7,082 Sqft
Acres 0.1626
Property Sub-Type Single Family Residence
Source actris
Property Description
Upstairs, you'll find a versatile living space equipped with a powder room. This area can be tailored to meet your needs, whether you're setting up a home office, creating a playroom, or designing your own media center. The tranquil backyard patio and deck offer the perfect escape for a morning coffee or an evening unwind.
With the convenience of being within walking distance to local schools, this home not only meets your aesthetic and functional needs but also places you in a vibrant community. Imagine living in a place that's as welcoming and warm as it is elegant—a perfect setting for making lasting memories.
Location
State TX
County Williamson
Rooms
Main Level Bedrooms 4
Interior
Interior Features Ceiling Fan(s), Granite Counters, Multiple Living Areas
Cooling Central Air
Flooring Carpet, Tile, Wood
Fireplace No
Appliance Dishwasher, Gas Range, Microwave
Exterior
Exterior Feature Private Yard
Garage Spaces 2.0
Pool None
Community Features Clubhouse, Park, Pool
Utilities Available Underground Utilities
Total Parking Spaces 4
Private Pool No
Building
Lot Description Back Yard, Private
Faces South
Foundation Slab
Sewer Public Sewer
Level or Stories Two
New Construction No
Schools
Elementary Schools Ronald Reagan
Middle Schools Artie L Henry
High Schools Vista Ridge
School District Leander Isd
Others
Pets Allowed Cats OK, Dogs OK, Small (< 20 lbs), Medium (< 35 lbs), Large (< 50lbs)
Num of Pet 2
Pets Allowed Cats OK, Dogs OK, Small (< 20 lbs), Medium (< 35 lbs), Large (< 50lbs)






