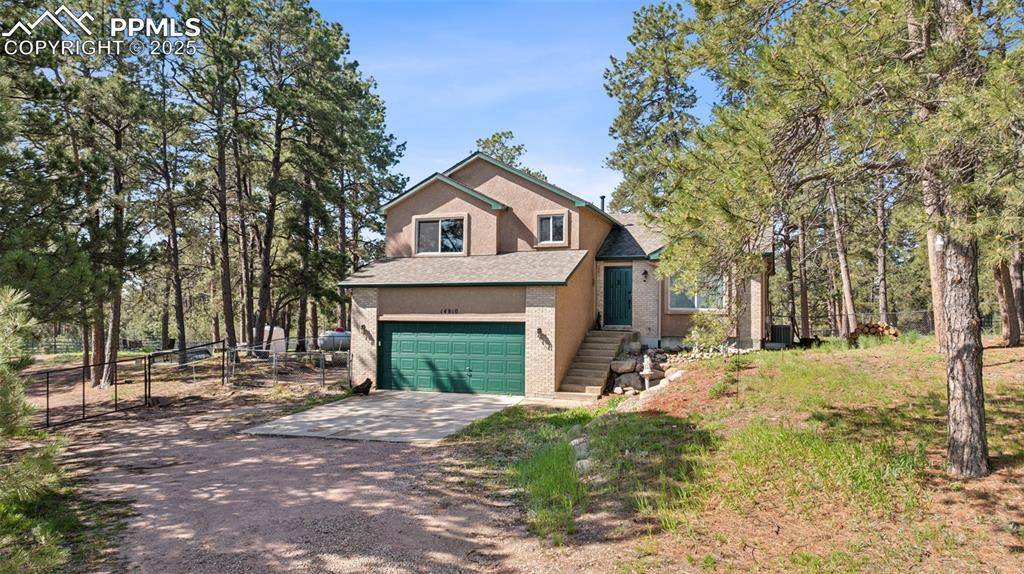GET MORE INFORMATION
$ 735,000
3 Beds
3 Baths
2,097 SqFt
$ 735,000
3 Beds
3 Baths
2,097 SqFt
Key Details
Property Type Single Family Home
Sub Type Single Family
Listing Status Sold
Purchase Type For Sale
Square Footage 2,097 sqft
Price per Sqft $350
MLS Listing ID 2809445
Sold Date 07/11/25
Style Tri-Level
Bedrooms 3
Full Baths 2
Half Baths 1
Construction Status Existing Home
HOA Y/N No
Year Built 1992
Annual Tax Amount $2,429
Tax Year 2024
Lot Size 5.250 Acres
Property Sub-Type Single Family
Property Description
Welcome to your private retreat—complete with mature trees, spacious grounds, and all the extras for horse lovers! This secluded lot is fully fenced and cross-fenced, offering ample grazing areas for your horses and a peaceful country setting.
Equestrian features include a well-equipped barn with two stalls, individual runs, a tack room, and dedicated hay storage. Additionally, a 24' x 36' enclosure provides more hay storage and includes one stall, with space to reconfigure for a second. There's also a raised garden bed and a secure dog run in the backyard.
Inside, you'll find large windows that flood the home with natural light and wood laminate flooring throughout the main living spaces. The kitchen boasts granite countertops and a cozy dining area, perfect for casual family meals. The lower level features a walk-out to the yard and a charming wood-burning fireplace, along with a laundry area and a convenient half-bath.
Upstairs, the primary suite offers a private bath with heated floors, accompanied by two additional bedrooms and a full bathroom. The finished basement includes a flexible bonus room that can serve as a playroom, home office, guest space, or extra storage. A separate utility area with a utility sink and generous storage completes the lower level. The house had a new roof in 2024 along with new gutters that have a "Pine Needle Guard". The barn with the two stalls also has a new gutter with the needle guard on the south side.
This property offers the perfect blend of rural tranquility and functional living—ideal for horse enthusiasts and nature lovers alike!
Location
State CO
County El Paso
Area Woodlake
Interior
Interior Features 5-Pc Bath, Skylight (s), Vaulted Ceilings
Cooling Ceiling Fan(s), Central Air
Flooring Carpet, Ceramic Tile, Vinyl/Linoleum
Fireplaces Number 1
Fireplaces Type Lower Level, One, Wood Burning
Appliance Dishwasher, Disposal, Dryer, Gas in Kitchen, Microwave Oven, Range, Refrigerator, Washer
Laundry Electric Hook-up, Lower
Exterior
Parking Features Attached
Garage Spaces 2.0
Fence All
Utilities Available Electricity Connected, Propane
Roof Type Composite Shingle
Building
Lot Description Cul-de-sac, Meadow, Trees/Woods
Foundation Partial Basement
Water Well
Level or Stories Tri-Level
Finished Basement 100
Structure Type Framed on Lot
Construction Status Existing Home
Schools
School District District 49
Others
Special Listing Condition Not Applicable







