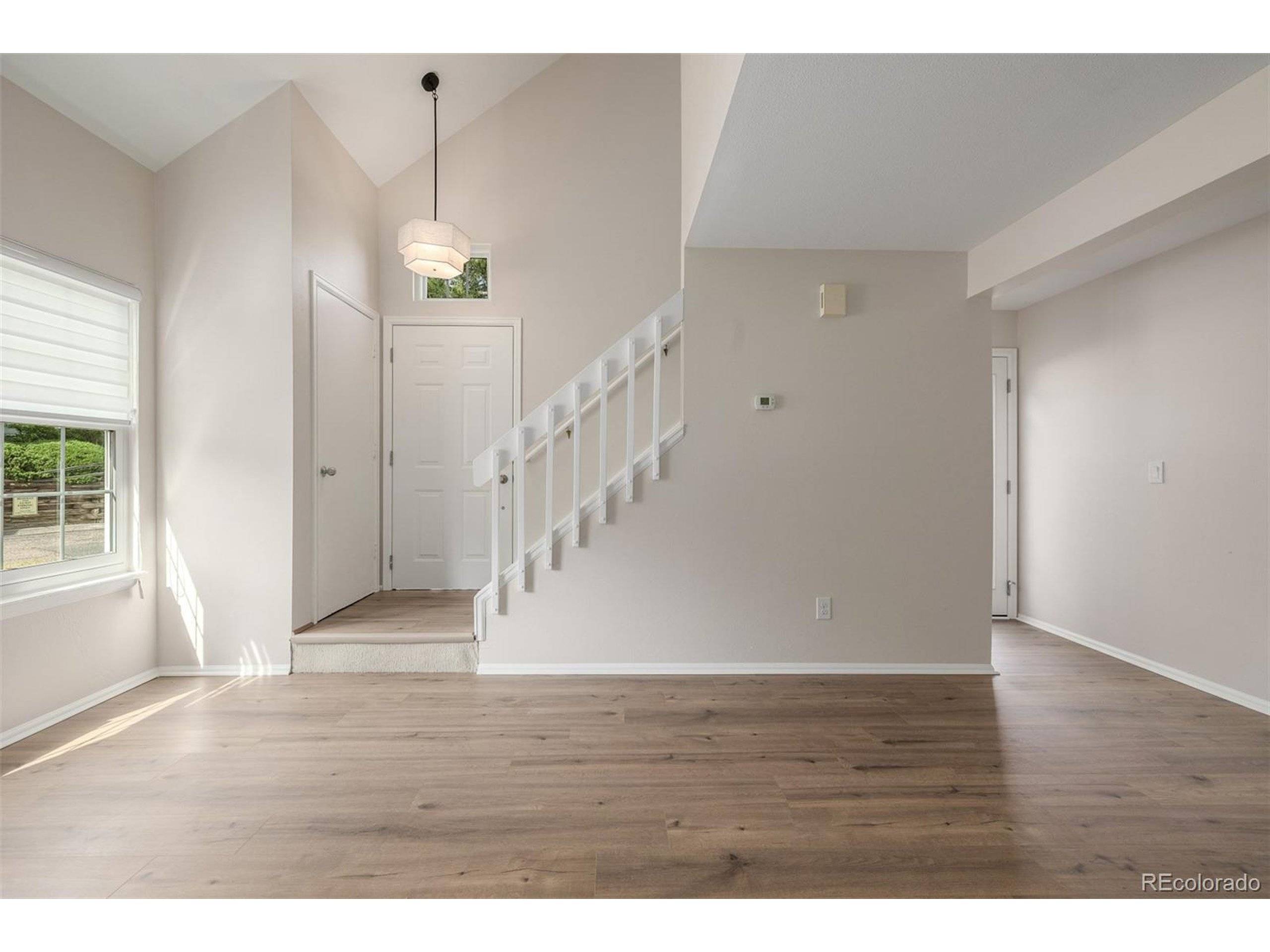1 Bed
2 Baths
1,143 SqFt
1 Bed
2 Baths
1,143 SqFt
Key Details
Property Type Townhouse
Sub Type Attached Dwelling
Listing Status Active
Purchase Type For Sale
Square Footage 1,143 sqft
Subdivision Mill Run
MLS Listing ID 7522960
Bedrooms 1
Full Baths 2
HOA Fees $264/mo
HOA Y/N true
Abv Grd Liv Area 830
Year Built 1982
Annual Tax Amount $1,205
Property Sub-Type Attached Dwelling
Source REcolorado
Property Description
updated end unit townhome that blends comfort, style, and value. Step inside to discover
new luxury vinyl plank flooring which flows throughout the main level, offering durability
and contemporary appeal. The fireplace adds a warm ambience. There is new carpet on the upper and lower levels with fresh paint throughout. All light fixtures indoors and outside have been updated, along with new vanities, mirrors and
toilets in both bathrooms creating a clean and inviting atmosphere.
The kitchen has been completely remodeled with brand-new shaker cabinets, sleek quartz
countertops, and stainless steel appliances, perfect for both everyday living and
entertaining. There is a private deck for outdoor living space.
Enjoy low-maintenance living in a well-kept community with easy access to parks,
shopping, and amenities including an outdoor pool and basketball courts! Don't miss this turnkey opportunity in a convenient Aurora
location!
Location
State CO
County Arapahoe
Area Metro Denver
Rooms
Basement Partially Finished
Primary Bedroom Level Upper
Interior
Interior Features Loft
Heating Forced Air
Cooling Central Air
Fireplaces Type Single Fireplace
Fireplace true
Window Features Window Coverings
Appliance Refrigerator, Microwave
Exterior
Garage Spaces 3.0
Roof Type Composition
Porch Deck
Building
Lot Description Cul-De-Sac
Story 2
Sewer City Sewer, Public Sewer
Water City Water
Level or Stories Two
Structure Type Wood/Frame,Wood Siding
New Construction false
Schools
Elementary Schools Cimarron
Middle Schools Horizon
High Schools Smoky Hill
School District Cherry Creek 5
Others
Senior Community false
SqFt Source Assessor
Special Listing Condition Private Owner







