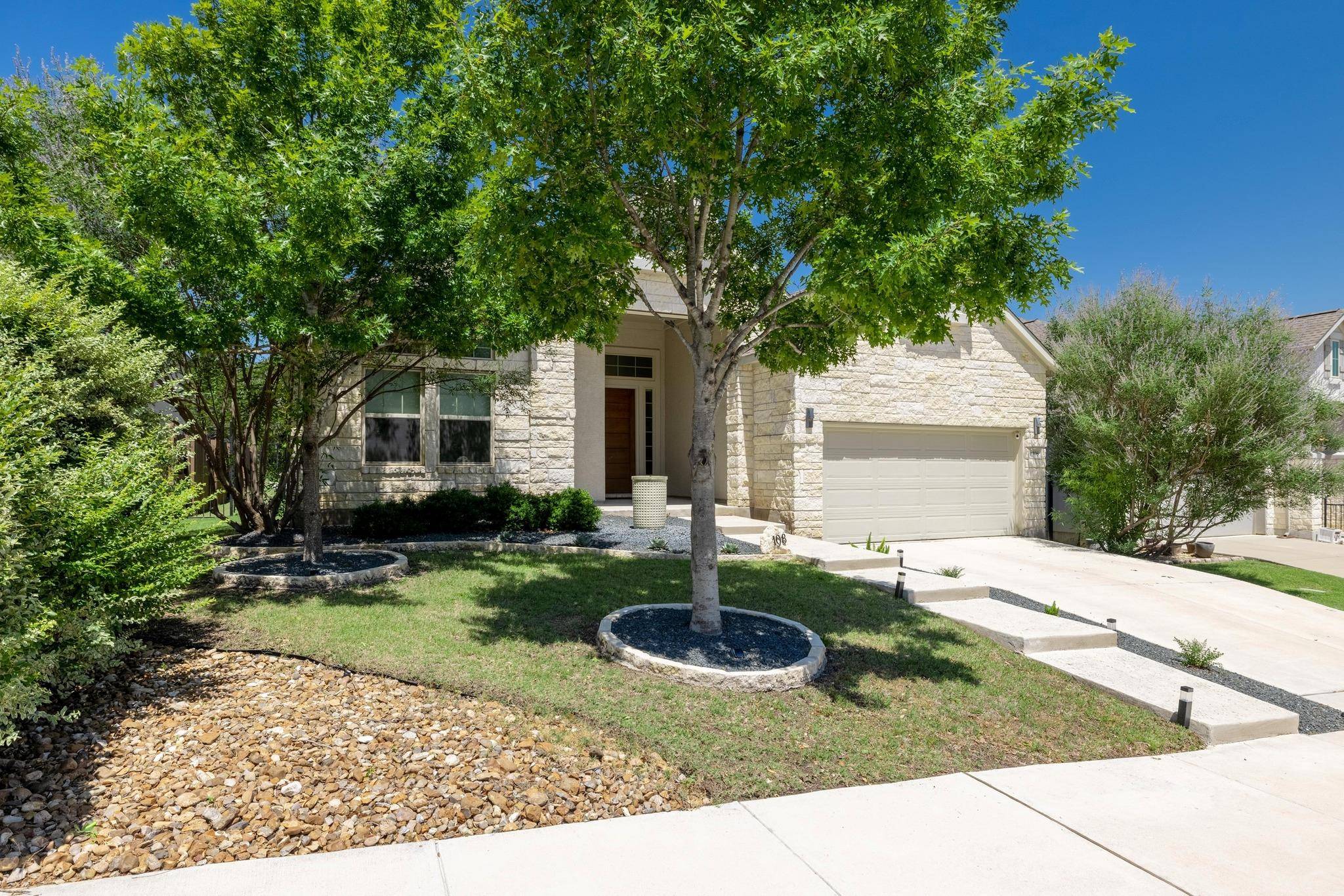3 Beds
3 Baths
2,382 SqFt
3 Beds
3 Baths
2,382 SqFt
Key Details
Property Type Single Family Home
Sub Type Single Family Residence
Listing Status Active
Purchase Type For Sale
Square Footage 2,382 sqft
Price per Sqft $216
Subdivision Rancho Sienna Sec 15
MLS Listing ID 1047712
Bedrooms 3
Full Baths 2
Half Baths 1
HOA Fees $63/mo
HOA Y/N Yes
Year Built 2017
Annual Tax Amount $11,496
Tax Year 2025
Lot Size 7,609 Sqft
Acres 0.1747
Property Sub-Type Single Family Residence
Source actris
Property Description
From the moment you arrive, you'll notice the charming curb appeal with stone landscaping, a front fountain, and updated exterior lighting. Inside, the home features custom window shades throughout, updated lighting fixtures, and engineered hardwood flooring in the office. The kitchen includes upgraded cabinets, stylish tile backsplash, bar lighting, and a water filtration system.
The primary suite provides a comfortable retreat with an upgraded ceiling fan, renovated en-suite bath with framed mirrors, updated faucets and lighting, and a customized walk-in closet. Secondary bedrooms also include window treatment and lighting upgrades. A sliding glass door at the rear opens to a backyard that backs to open green space—offering peaceful views and no direct rear neighbors, ideal for privacy and outdoor enjoyment.
Located in a vibrant community with access to parks, trails, and desirable schools, this move-in-ready home offers both comfort and connection to nature in a prime location.
Location
State TX
County Williamson
Rooms
Main Level Bedrooms 3
Interior
Interior Features Ceiling Fan(s), Primary Bedroom on Main
Heating Electric
Cooling Electric
Flooring Carpet, Tile, Wood
Fireplace No
Appliance Built-In Oven(s), Cooktop, Dishwasher, Microwave
Exterior
Exterior Feature Private Yard
Garage Spaces 2.0
Fence Privacy, Wrought Iron
Pool None
Community Features Clubhouse, Pool
Utilities Available Electricity Connected, Natural Gas Connected
Waterfront Description None
View Park/Greenbelt
Roof Type Asphalt
Porch Covered
Total Parking Spaces 4
Private Pool No
Building
Lot Description Greenbelt
Faces East
Foundation Slab
Sewer MUD
Water MUD
Level or Stories One
Structure Type Masonry – Partial
New Construction No
Schools
Elementary Schools Rancho Sienna
Middle Schools Santa Rita Middle
High Schools Legacy Ranch
School District Liberty Hill Isd
Others
HOA Fee Include Common Area Maintenance
Special Listing Condition Standard
Virtual Tour https://108panzanodrive.mls.tours






