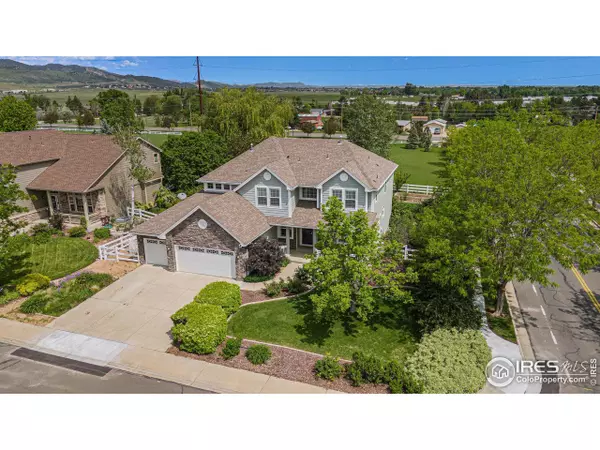6 Beds
5 Baths
4,637 SqFt
6 Beds
5 Baths
4,637 SqFt
Key Details
Property Type Single Family Home
Sub Type Residential-Detached
Listing Status Active
Purchase Type For Sale
Square Footage 4,637 sqft
Subdivision Registry Ridge Pud 1St Corr Of Final
MLS Listing ID 1035549
Style Contemporary/Modern
Bedrooms 6
Full Baths 2
Half Baths 1
Three Quarter Bath 2
HOA Fees $95/mo
HOA Y/N true
Abv Grd Liv Area 3,051
Year Built 2004
Annual Tax Amount $3,644
Lot Size 0.320 Acres
Acres 0.32
Property Sub-Type Residential-Detached
Source IRES MLS
Property Description
Location
State CO
County Larimer
Community Clubhouse, Tennis Court(S), Pool
Area Fort Collins
Zoning LMN
Direction Shields & Trilby to the West
Rooms
Basement Full, Partially Finished, Built-In Radon, Sump Pump
Primary Bedroom Level Upper
Master Bedroom 14x18
Bedroom 2 11x12
Bedroom 3 Main 13x15
Bedroom 4 Upper 14x13
Bedroom 5 Upper 14x11
Dining Room Hardwood
Kitchen Tile Floor
Interior
Interior Features Study Area, Separate Dining Room, Cathedral/Vaulted Ceilings, Open Floorplan, Pantry, Walk-In Closet(s)
Heating Forced Air
Cooling Central Air
Fireplaces Type Gas
Fireplace true
Appliance Electric Range/Oven, Refrigerator, Microwave
Laundry Washer/Dryer Hookups, Main Level
Exterior
Garage Spaces 3.0
Fence Fenced
Community Features Clubhouse, Tennis Court(s), Pool
Utilities Available Natural Gas Available, Electricity Available
Roof Type Composition
Street Surface Paved,Asphalt
Handicap Access Level Lot, Main Level Bedroom, Main Level Laundry
Porch Patio, Deck
Building
Lot Description Curbs, Gutters, Sidewalks, Corner Lot, Abuts Private Open Space, Orchard(s)
Faces South
Story 2
Sewer City Sewer
Water City Water, Fort Collins-Lvld
Level or Stories Two
Structure Type Wood/Frame
New Construction false
Schools
Elementary Schools Coyote Ridge
Middle Schools Erwin, Lucile
High Schools Loveland
School District Thompson R2-J
Others
HOA Fee Include Common Amenities
Senior Community false
Tax ID R1593121
SqFt Source Assessor
Special Listing Condition Private Owner
Virtual Tour https://www.listingsmagic.com/sps/tour-slider/index.php?property_ID=273705







