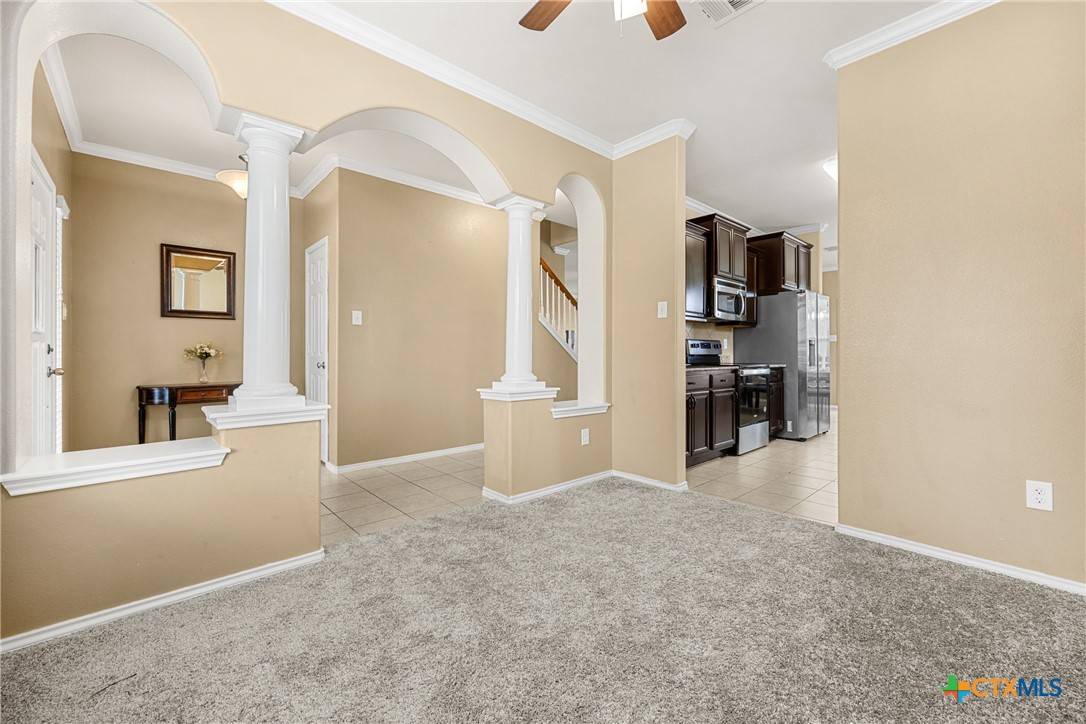4 Beds
3 Baths
2,450 SqFt
4 Beds
3 Baths
2,450 SqFt
Key Details
Property Type Single Family Home
Sub Type Single Family Residence
Listing Status Active
Purchase Type For Sale
Square Footage 2,450 sqft
Price per Sqft $128
Subdivision Windmill Farms Ph Ii
MLS Listing ID 581954
Style Traditional
Bedrooms 4
Full Baths 2
Half Baths 1
Construction Status Resale
HOA Fees $85/qua
HOA Y/N Yes
Year Built 2010
Lot Size 7,801 Sqft
Acres 0.1791
Property Sub-Type Single Family Residence
Property Description
Step into the bright galley-style kitchen featuring granite countertops and stainless steel appliances, flowing seamlessly into a casual dining area. Just off the entry, a formal dining room offers the perfect flex space—ideal for entertaining, a home office, or playroom.
The large living area provides a warm, open space for gathering, while upstairs you'll find all four bedrooms, including the primary suite with dual vanities, a separate tub and shower, and a walk-in closet. A spacious landing/game room at the top of the stairs offers a great second living area or kid zone. The secondary bedrooms are generous in size and share a full bath with double sinks and a tub/shower combo.
Enjoy Texas evenings under the covered patio and take in the private backyard, ideal for cookouts, relaxing, or entertaining guests.
Located in Temple, TX, this home is nestled in a growing area known for its top-rated medical facilities, strong Belton ISD schools, and easy access to I-35. Just minutes from Baylor Scott & White Medical Center, Fort Cavazos, shopping, dining, and Lake Belton, this location offers the perfect blend of peaceful suburban living with the everyday convenience today's families need.
Don't miss this move-in ready home with the space and flexibility you've been looking for—schedule your showing today!
Location
State TX
County Bell
Direction West
Interior
Interior Features All Bedrooms Up, Ceiling Fan(s), Crown Molding, Dining Area, Separate/Formal Dining Room, Double Vanity, Entrance Foyer, Game Room, Garden Tub/Roman Tub, MultipleDining Areas, Separate Shower, Upper Level Primary, Walk-In Closet(s), Breakfast Area, Granite Counters, Kitchen/Dining Combo, Pantry
Heating Central, Electric
Cooling Central Air, Electric, 1 Unit
Flooring Carpet, Tile
Fireplaces Type None
Fireplace No
Appliance Dishwasher, Electric Cooktop, Disposal, Oven, Water Heater, Some Electric Appliances, Built-In Oven, Cooktop, Microwave
Laundry Laundry in Utility Room, Main Level, Laundry Room
Exterior
Exterior Feature Porch
Parking Features Attached, Garage
Garage Spaces 2.0
Garage Description 2.0
Fence Back Yard, Privacy, Wood
Pool None
Community Features Playground, Trails/Paths
Utilities Available Electricity Available, Underground Utilities
View Y/N No
Water Access Desc Public
View None
Roof Type Composition,Shingle
Porch Covered, Porch
Building
Faces West
Story 2
Entry Level Two
Foundation Slab
Sewer Public Sewer
Water Public
Architectural Style Traditional
Level or Stories Two
Construction Status Resale
Schools
Elementary Schools High Point Elementary
Middle Schools North Belton Middle School
High Schools Lake Belton High School
School District Belton Isd
Others
HOA Name CSA Realty Group
Tax ID 409293
Acceptable Financing Cash, Conventional, FHA, VA Loan
Listing Terms Cash, Conventional, FHA, VA Loan







