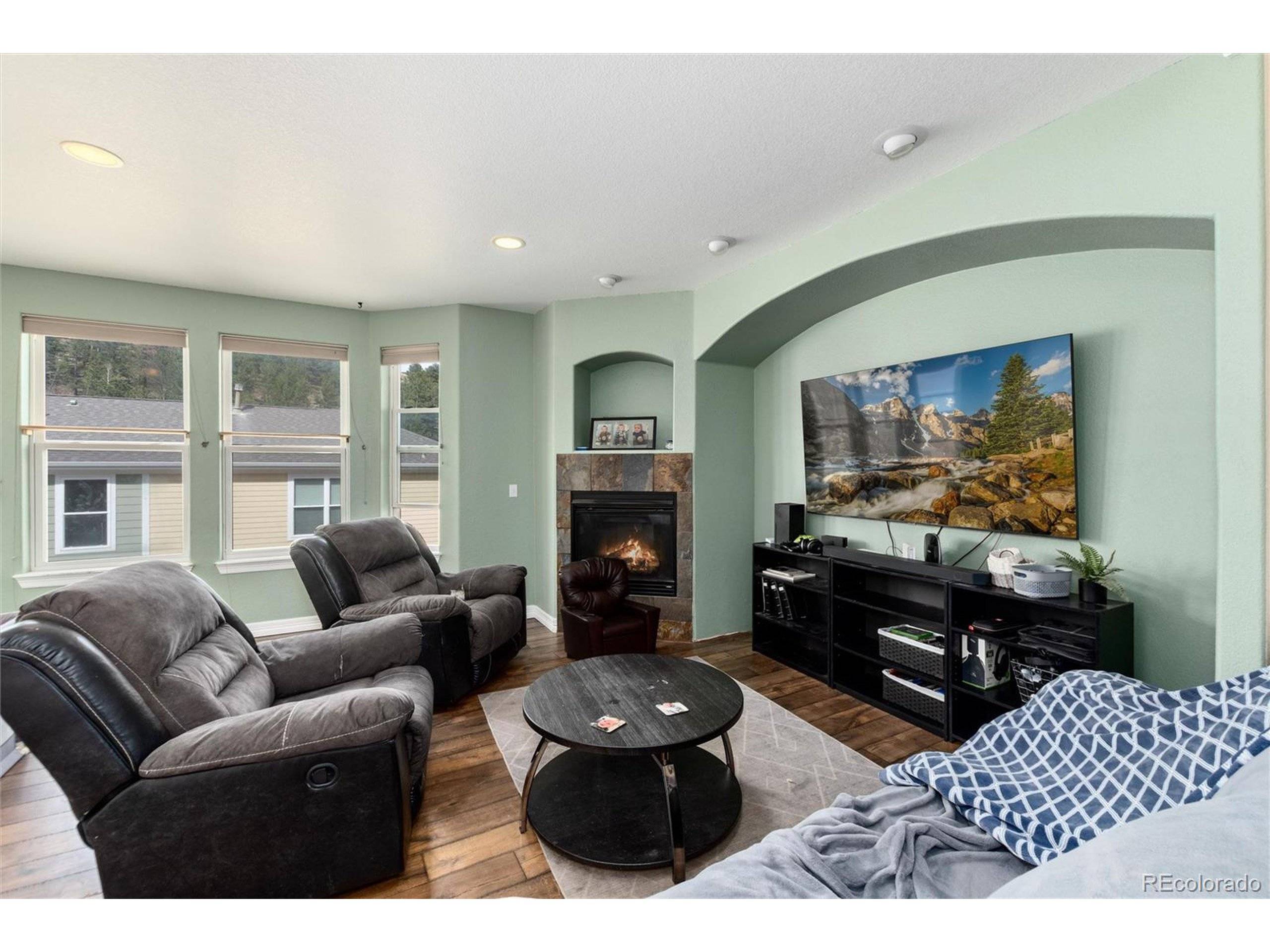3 Beds
1,952 SqFt
3 Beds
1,952 SqFt
Key Details
Property Type Townhouse
Sub Type Attached Dwelling
Listing Status Active
Purchase Type For Sale
Square Footage 1,952 sqft
Subdivision Eureka Heights Village
MLS Listing ID 2076904
Bedrooms 3
HOA Fees $250/mo
HOA Y/N true
Abv Grd Liv Area 1,576
Year Built 2005
Annual Tax Amount $586
Property Sub-Type Attached Dwelling
Source REcolorado
Property Description
Please provide 24 hour notice for showings.
Location
State CO
County Gilpin
Area Suburban Mountains
Rooms
Basement Partially Finished
Primary Bedroom Level Upper
Master Bedroom 16x14
Bedroom 2 Upper 15x13
Bedroom 3 Basement 10x11
Interior
Interior Features Eat-in Kitchen, Cathedral/Vaulted Ceilings, Open Floorplan, Pantry, Walk-In Closet(s), Kitchen Island
Heating Forced Air
Fireplaces Type Gas, Living Room, Single Fireplace
Fireplace true
Appliance Dishwasher, Refrigerator, Washer, Dryer, Microwave
Laundry Upper Level
Exterior
Garage Spaces 2.0
Utilities Available Electricity Available
Roof Type Composition
Street Surface Paved
Building
Story 3
Sewer City Sewer, Public Sewer
Water City Water
Level or Stories Three Or More
Structure Type Wood/Frame
New Construction false
Schools
Elementary Schools Gilpin County School
Middle Schools Gilpin County School
High Schools Gilpin County School
School District Gilpin Re-1
Others
HOA Fee Include Trash,Snow Removal,Maintenance Structure
Senior Community false
SqFt Source Assessor
Special Listing Condition Private Owner







