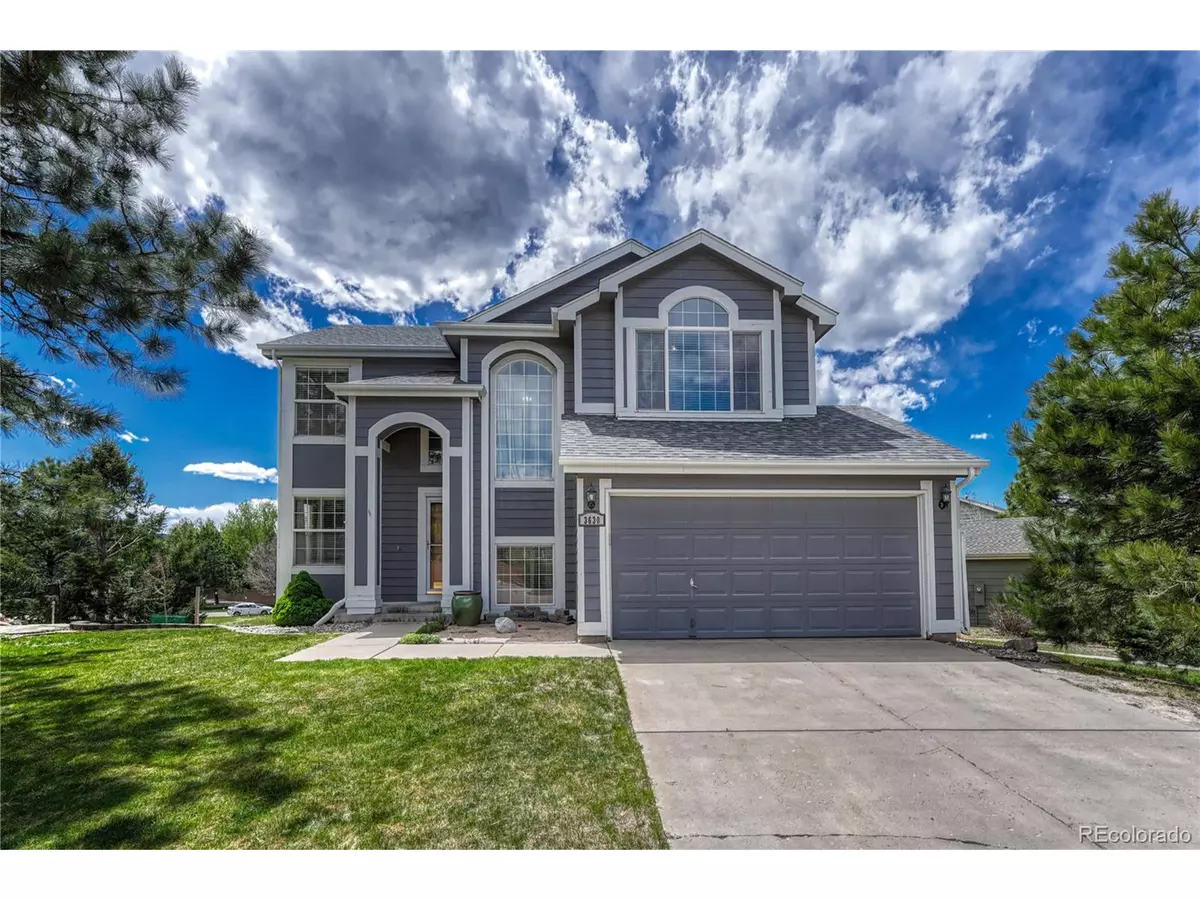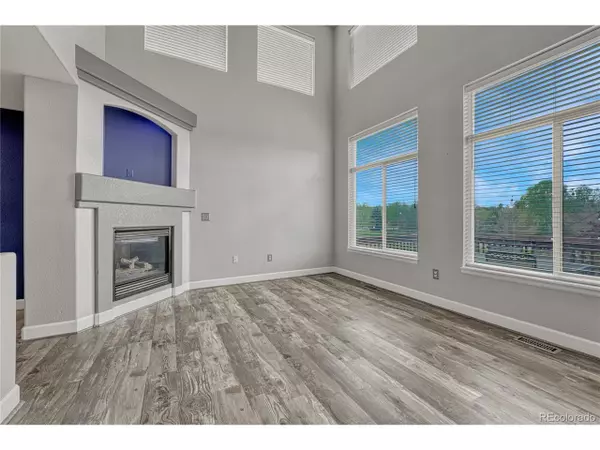
4 Beds
4 Baths
2,572 SqFt
4 Beds
4 Baths
2,572 SqFt
Key Details
Property Type Single Family Home
Sub Type Residential-Detached
Listing Status Active
Purchase Type For Sale
Square Footage 2,572 sqft
Subdivision The Meadows
MLS Listing ID 6071625
Bedrooms 4
Full Baths 3
Half Baths 1
HOA Fees $260
HOA Y/N true
Abv Grd Liv Area 1,789
Year Built 1998
Annual Tax Amount $4,116
Lot Size 10,018 Sqft
Acres 0.23
Property Sub-Type Residential-Detached
Source REcolorado
Property Description
Upstairs, retreat to the primary suite with vaulted ceilings, a five-piece bath, and a large walk-in closet with a fantastic closet organizer. Two additional bedrooms share a full bath with a private tub and toilet area-ideal for kids, guests, or visiting family.
The finished walkout basement offers incredible flexibility with a full kitchen, living area, bedroom, and bathroom-perfect for extended family, in-laws, roommates, or a private guest suite. The lower-level entrance makes it easy for everyone to have space and independence while staying connected under one roof. Outside, enjoy morning coffee on the raised deck overlooking the open space, or relax around the firepit in the low-maintenance backyard, with an invisible pet fence that keeps the view open and pets safe.
With fresh exterior paint, new flooring, and access to The Meadows' parks, trails, and top-rated schools, this is the perfect place to put down roots and create memories. The seller is offering the buyer $35,000 toward new windows, rate buy-down, closing costs, or any updates to make this house your home!
Location
State CO
County Douglas
Community Clubhouse
Area Metro Denver
Zoning CTY
Direction From I-25, take Exit 184 / Meadows Parkway and head west on Meadows Parkway that turns into N Meadows Drive. Turn right onto Butterfield Crossing, right on Starflower Rd, and first left onto Sawgrass Trail. Home will be on the left on the corner of the cul-de-sac.
Rooms
Basement Partially Finished
Primary Bedroom Level Basement
Master Bedroom 13x13
Bedroom 2 Upper 14x12
Bedroom 3 Upper 9x12
Bedroom 4 Upper 9x11
Interior
Interior Features Study Area, In-Law Floorplan, Eat-in Kitchen, Cathedral/Vaulted Ceilings, Open Floorplan, Walk-In Closet(s)
Heating Forced Air
Cooling Central Air
Fireplaces Type Gas, Living Room, Single Fireplace
Fireplace true
Appliance Dishwasher, Refrigerator, Washer, Dryer, Microwave, Disposal
Laundry Main Level
Exterior
Exterior Feature Balcony
Garage Spaces 2.0
Community Features Clubhouse
Utilities Available Electricity Available, Cable Available
View Mountain(s)
Roof Type Composition
Street Surface Paved
Porch Patio, Deck
Building
Lot Description Lawn Sprinkler System, Cul-De-Sac, Corner Lot, Abuts Public Open Space, Abuts Private Open Space
Faces East
Story 2
Foundation Slab
Sewer City Sewer, Public Sewer
Water City Water
Level or Stories Two
Structure Type Wood/Frame,Composition Siding
New Construction false
Schools
Elementary Schools Meadow View
Middle Schools Castle Rock
High Schools Castle View
School District Douglas Re-1
Others
HOA Fee Include Trash
Senior Community false
SqFt Source Assessor
Special Listing Condition Private Owner
Virtual Tour https://gaston-photography.view.property/2328116

GET MORE INFORMATION







