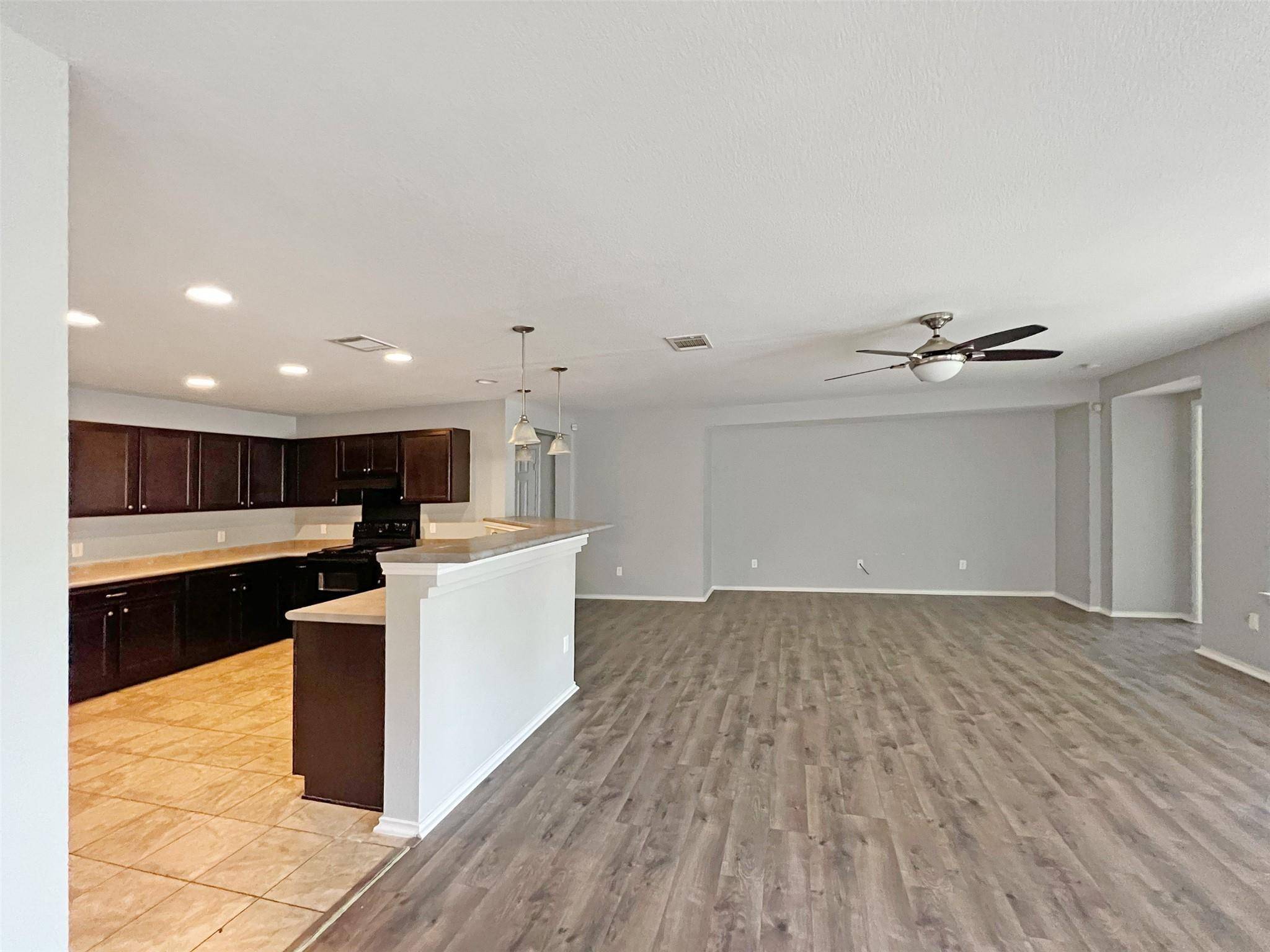3 Beds
2 Baths
1,748 SqFt
3 Beds
2 Baths
1,748 SqFt
Key Details
Property Type Single Family Home
Sub Type Single Family Residence
Listing Status Active
Purchase Type For Rent
Square Footage 1,748 sqft
Subdivision Silverado West Ph B Sec 06
MLS Listing ID 4839291
Style 1st Floor Entry
Bedrooms 3
Full Baths 2
HOA Y/N Yes
Year Built 2011
Lot Size 6,490 Sqft
Acres 0.149
Property Sub-Type Single Family Residence
Source actris
Property Description
This lovely home offers many ideal characteristics that could be yours to enjoy! The front entryway offers a nice covered area leading to the front door while the interior entry and closet provided plenty of space to store shoes, coats, etc. The large open living/dining area off the kitchen provides an convenient flow for hosting as you can interact with the living space over the long breakfast bar above the kitchen sink. The kitchen sports extensive cabinet space as well as a large laundry room with significant pantry shelving. The garage is nicely finished off as well! The in-law floor plan separates the primary bedroom and bathroom from the two secondary bedrooms and second full bathroom. The primary bedroom has convenient built-in shelving and the bathrooms boasts dual vanities, a large walk-in shower, and separate shower and tub. Welcome home!
See attached document for rental qualifications and application procedures. Suggest you print and use as check list. FEMA Flood Plain unknown. Available for a lease starting July 11th, 2025, and ending June 30th, 2026. This is to keep the lease end date in the ideal season. Renewal expected for 12 months from June 30th, 2026. Pet policy is dogs no larger than 25lbs, at least one year old, no restricted breeds; cats must be spayed or neutered and at least one year old. Two pets max, $500 deposit per pet. Animal vaccinations up to date via current vet records. If refrigerator there for tenant use but not maintained by the landlord. Fireplace if present is for aesthetic purposes only, not for fire use. EMAIL IS THE BEST WAY TO CONTACT THE LISTING AGENT: LISTING AGENT EMAIL [email protected]
Location
State TX
County Williamson
Rooms
Main Level Bedrooms 3
Interior
Interior Features Primary Bedroom on Main
Heating Central
Cooling Central Air
Flooring Carpet, Vinyl
Fireplaces Type None
Fireplace No
Appliance Dishwasher, Disposal, Free-Standing Range
Exterior
Exterior Feature None
Garage Spaces 2.0
Fence Fenced, Wood
Pool None
Community Features None
Utilities Available Electricity Available, Sewer Available, Water Available
Waterfront Description None
Porch None
Total Parking Spaces 2
Private Pool No
Building
Lot Description None
Faces Southeast
Foundation Slab
Sewer Public Sewer
Water Public
Level or Stories One
Structure Type Other
New Construction No
Schools
Elementary Schools Ronald Reagan
Middle Schools Artie L Henry
High Schools Vista Ridge
School District Leander Isd
Others
Pets Allowed Cats OK, Dogs OK, Small (< 20 lbs), Number Limit, Size Limit, Breed Restrictions
Num of Pet 2
Pets Allowed Cats OK, Dogs OK, Small (< 20 lbs), Number Limit, Size Limit, Breed Restrictions






