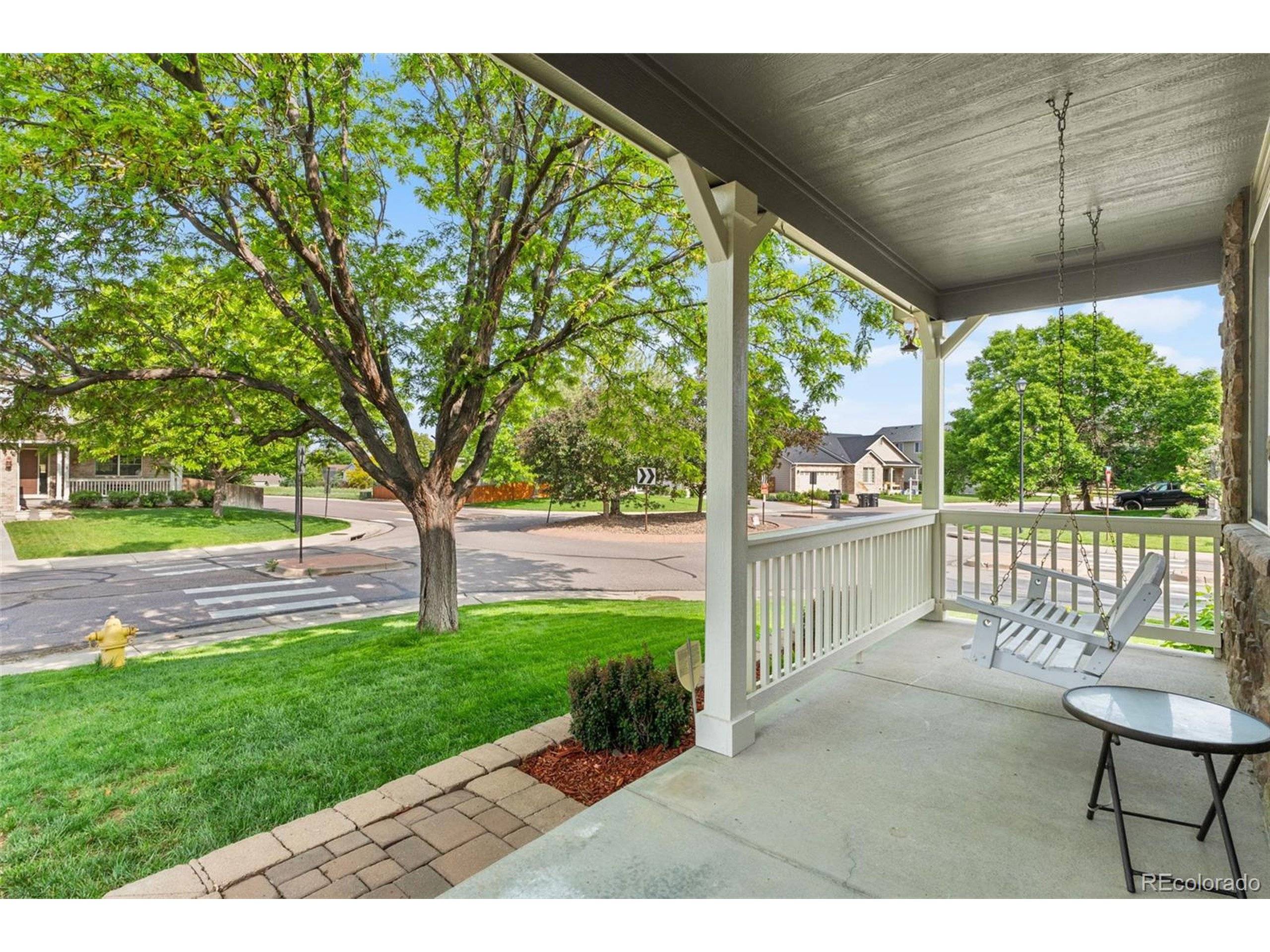4 Beds
4 Baths
3,115 SqFt
4 Beds
4 Baths
3,115 SqFt
Key Details
Property Type Single Family Home
Sub Type Residential-Detached
Listing Status Active
Purchase Type For Sale
Square Footage 3,115 sqft
Subdivision Quail Valley
MLS Listing ID 6238098
Bedrooms 4
Full Baths 2
Half Baths 1
Three Quarter Bath 1
HOA Fees $50/mo
HOA Y/N true
Abv Grd Liv Area 2,218
Year Built 2003
Annual Tax Amount $4,258
Lot Size 8,276 Sqft
Acres 0.19
Property Sub-Type Residential-Detached
Source REcolorado
Property Description
Step through the front door and discover a thoughtfully designed interior where style meets functionality. Rich hardwood floors flow throughout the home, while expansive windows bathe each room in natural light, highlighting the spacious and open layout.
The main level welcomes you with a formal living and dining area, perfect for gatherings or quiet evenings at home. The heart of the home is a chef-inspired kitchen, complete with stainless steel appliances, quartz countertops, and a large center island-ideal for both everyday cooking and entertaining. The kitchen opens seamlessly into a warm and inviting family room, featuring a beautiful gas fireplace.
Upstairs, the serene primary suite offers a peaceful escape with a walk-in closet and a luxurious ensuite bathroom featuring dual vanities, a soaking tub, and a walk-in shower. Two additional bedrooms and a full bath provide ample space for family, guests, or a home office.
The fully finished basement-professionally completed and permitted in 2021-adds incredible versatility with a spacious great room, an additional bedroom, a 3/4 bath, and a stylish wet bar, making it the perfect space for entertaining or relaxing.
Step outside to a private, fully fenced backyard with a beautifully landscaped patio-perfect for enjoying Colorado's stunning sunsets. Located on a gorgeous corner lot in the sought-after Quail Valley subdivision, this home is just minutes from Cherrywood Park, other nearby green spaces, and offers easy access to I-25, E-470, shopping, and dining.
With high-end finishes, a flexible floor plan, and an unbeatable location, this turnkey home is truly a rare find.
Location
State CO
County Adams
Area Metro Denver
Rooms
Basement Partially Finished, Built-In Radon, Radon Test Available, Sump Pump
Primary Bedroom Level Upper
Bedroom 2 Upper
Bedroom 3 Upper
Bedroom 4 Upper
Interior
Interior Features Study Area, Eat-in Kitchen, Open Floorplan, Pantry, Walk-In Closet(s), Kitchen Island
Heating Forced Air
Cooling Central Air, Ceiling Fan(s)
Fireplaces Type Gas, Family/Recreation Room Fireplace, Single Fireplace
Fireplace true
Window Features Window Coverings,Double Pane Windows
Appliance Dishwasher, Refrigerator, Washer, Dryer, Microwave, Disposal
Exterior
Garage Spaces 3.0
Fence Fenced
Utilities Available Electricity Available, Cable Available
View Mountain(s)
Roof Type Composition
Street Surface Paved
Handicap Access Level Lot
Porch Patio
Building
Lot Description Gutters, Lawn Sprinkler System, Corner Lot, Level
Story 2
Sewer City Sewer, Public Sewer
Water City Water
Level or Stories Two
Structure Type Stone,Wood Siding
New Construction false
Schools
Elementary Schools Silver Creek
Middle Schools Rocky Top
High Schools Mountain Range
School District Adams 12 5 Star Schl
Others
Senior Community false
SqFt Source Assessor
Special Listing Condition Private Owner







