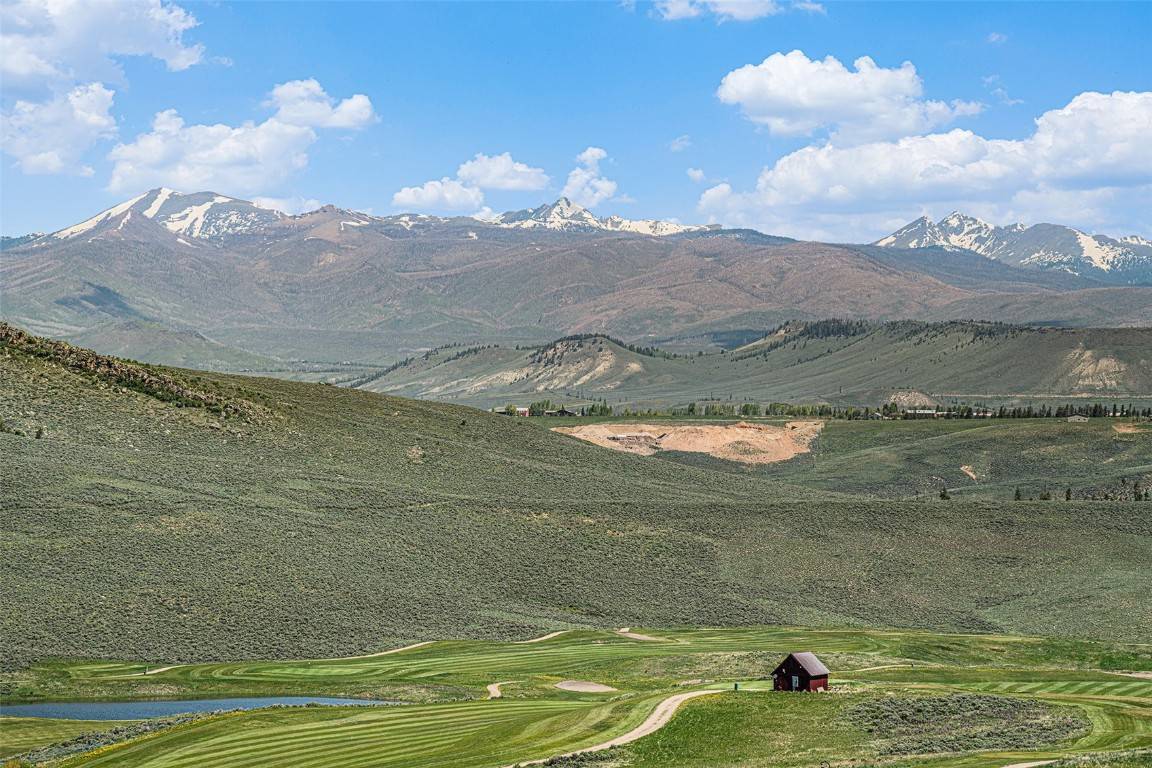3 Beds
3 Baths
1,692 SqFt
3 Beds
3 Baths
1,692 SqFt
Key Details
Property Type Townhouse
Sub Type Townhouse
Listing Status Active
Purchase Type For Sale
Square Footage 1,692 sqft
Price per Sqft $517
Subdivision Other - Grand
MLS Listing ID S1059576
Bedrooms 3
Full Baths 2
Three Quarter Bath 1
Construction Status Resale
HOA Fees $10,296/ann
Year Built 2007
Annual Tax Amount $3,935
Tax Year 2024
Lot Size 3,484 Sqft
Acres 0.08
Property Sub-Type Townhouse
Property Description
Location
State CO
County Grand
Area Grand County
Direction Turn into Granby Ranch from US Highway 40 (Village Road); follow road up and over past the ski lodge; turn left on Peak View to #109.
Interior
Interior Features See Remarks
Heating Forced Air, Natural Gas
Flooring See Remarks
Fireplaces Number 1
Furnishings Furnished
Fireplace Yes
Appliance Dryer, Dishwasher, Electric Range, Disposal, Microwave, Refrigerator, Washer
Laundry In Unit
Exterior
Parking Features Parking Lot
Pool Community
Community Features Golf, Trails/ Paths, Clubhouse, Fishing, Pool
Utilities Available Cable Available, Electricity Available, Natural Gas Available, Sewer Available, Water Available, Sewer Connected
Amenities Available Fitness Center
View Y/N Yes
Water Access Desc Public
View Golf Course, Mountain(s)
Roof Type Composition
Street Surface Paved
Building
Lot Description See Remarks
Entry Level Two
Sewer Connected, Public Sewer
Water Public
Level or Stories Two
Construction Status Resale
Others
Pets Allowed Yes
Tax ID R304297
Pets Allowed Yes







