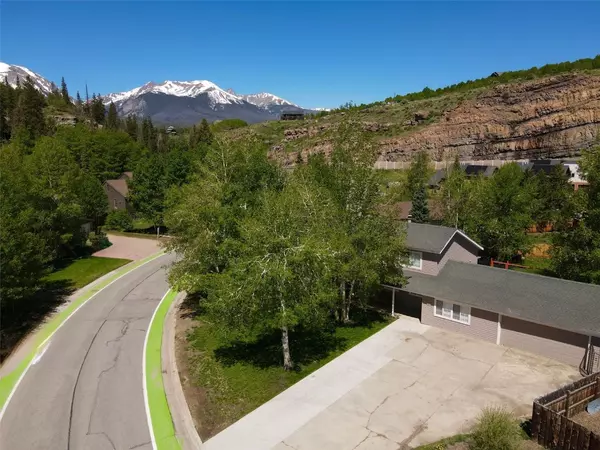5 Beds
2 Baths
2,952 SqFt
5 Beds
2 Baths
2,952 SqFt
Key Details
Property Type Single Family Home
Sub Type Single Family Residence
Listing Status Active
Purchase Type For Sale
Square Footage 2,952 sqft
Price per Sqft $473
Subdivision Dillon Valley Sub
MLS Listing ID S1059530
Bedrooms 5
Full Baths 2
Construction Status Resale
Year Built 1974
Annual Tax Amount $3,749
Tax Year 2024
Lot Size 0.340 Acres
Acres 0.34
Property Sub-Type Single Family Residence
Property Description
Location
State CO
County Summit
Area Dillon/Summit Cove
Direction From Hwy 6 in Dillon, take Little Beaver Trail to stop sign. Go straight at stop sign onto Deer Path Rd. Home is 2nd home on left, look for sign.
Rooms
Basement Finished
Interior
Interior Features Fireplace, Jetted Tub, Cable T V, Vaulted Ceiling(s)
Heating Baseboard, Natural Gas
Flooring Carpet, Tile, Wood
Fireplaces Type Gas
Equipment Satellite Dish
Furnishings Partially
Fireplace Yes
Appliance Gas Range, Microwave Hood Fan, Microwave, Refrigerator, Dryer, Washer
Exterior
Parking Features Attached, Garage
Garage Spaces 2.0
Garage Description 2.0
Community Features Club Membership Available, Clubhouse, Equestrian Facilities, Golf, Trails/ Paths
Utilities Available Electricity Available, Natural Gas Available, Phone Available, Sewer Available, Trash Collection, Water Available, Cable Available, Sewer Connected
View Y/N Yes
Water Access Desc Public
View Mountain(s)
Roof Type Asphalt
Present Use Residential
Street Surface Paved
Building
Lot Description See Remarks
Entry Level Three Or More,Multi/Split
Foundation Poured
Sewer Connected, Public Sewer
Water Public
Level or Stories Three Or More, Multi/Split
Construction Status Resale
Others
Pets Allowed Yes
Tax ID 800343
Pets Allowed Yes
Virtual Tour https://my.matterport.com/show/?m=e7b5xiRtekK&brand=0







