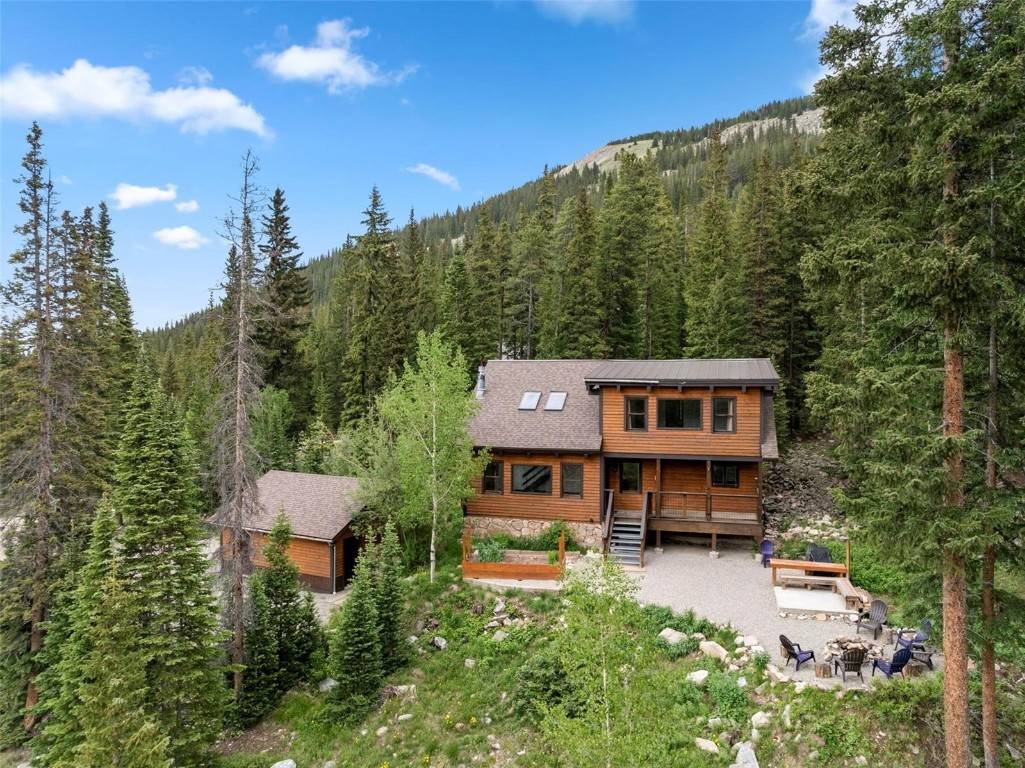4 Beds
3 Baths
2,217 SqFt
4 Beds
3 Baths
2,217 SqFt
Key Details
Property Type Single Family Home
Sub Type Single Family Residence
Listing Status Active
Purchase Type For Sale
Square Footage 2,217 sqft
Price per Sqft $552
Subdivision Valley Of The Blue Sub
MLS Listing ID S1059577
Style Cabin
Bedrooms 4
Full Baths 2
Three Quarter Bath 1
Construction Status Resale
Year Built 1978
Annual Tax Amount $4,125
Tax Year 2024
Lot Size 0.570 Acres
Acres 0.57
Property Sub-Type Single Family Residence
Property Description
Location
State CO
County Summit
Area Breckenridge
Direction From Breckenridge south on Hwy 9. Take a left at Mark Ct, merge right, right on Sally Circle and then left onto Doris Drive. Home is on the right.
Rooms
Basement Crawl Space
Interior
Interior Features Fireplace, Cable T V, Vaulted Ceiling(s)
Heating Baseboard
Flooring Carpet, Luxury Vinyl, Luxury Vinyl Tile, Tile
Fireplaces Type Gas
Furnishings Unfurnished
Fireplace Yes
Appliance Dishwasher, Disposal, Microwave, Range, Refrigerator, Range Hood, Dryer, Washer
Exterior
Parking Features Detached, Garage
Garage Spaces 2.0
Garage Description 2.0
Community Features Trails/ Paths
Utilities Available Electricity Available, Natural Gas Available, Trash Collection, Cable Available, Septic Available
View Y/N Yes
Water Access Desc Well
View Mountain(s), Pond, Trees/ Woods, Lake
Roof Type Asphalt, Metal
Present Use Residential
Street Surface Dirt
Building
Lot Description Borders National Forest, Landscaped, Many Trees, Sloped
Faces West
Entry Level Two
Sewer Septic Tank
Water Well
Architectural Style Cabin
Level or Stories Two
Construction Status Resale
Schools
Elementary Schools Breckenridge
Middle Schools Summit
High Schools Summit
Others
Pets Allowed Yes
Tax ID 2801392
Pets Allowed Yes
Virtual Tour https://my.matterport.com/show/?m=op6iYCxUPHW







