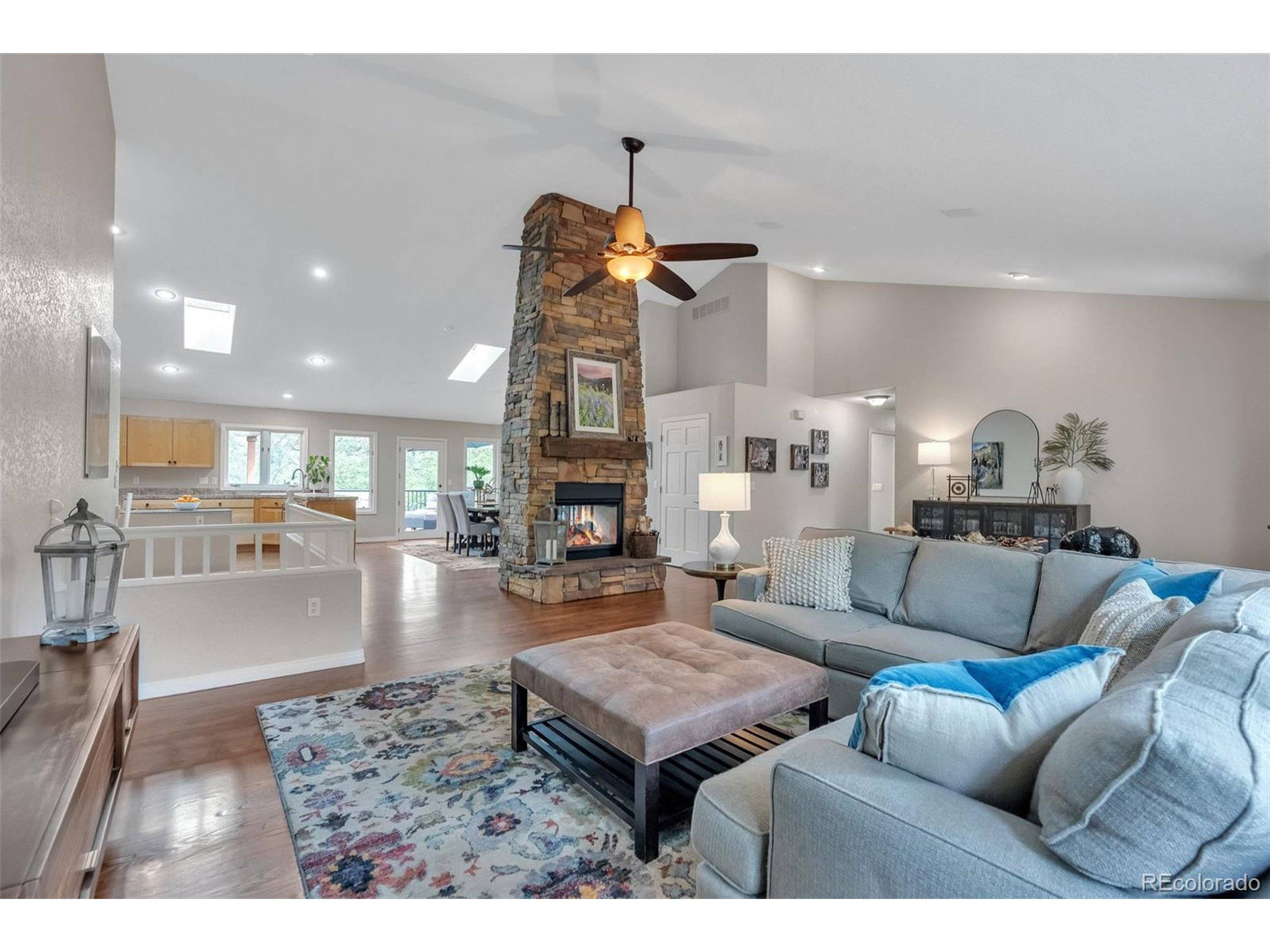5 Beds
3 Baths
4,558 SqFt
5 Beds
3 Baths
4,558 SqFt
Key Details
Property Type Single Family Home
Sub Type Residential-Detached
Listing Status Active
Purchase Type For Sale
Square Footage 4,558 sqft
Subdivision Sterling Pointe
MLS Listing ID 4397166
Style Chalet,Ranch
Bedrooms 5
Full Baths 1
Three Quarter Bath 2
HOA Fees $330/ann
HOA Y/N true
Abv Grd Liv Area 2,441
Year Built 1997
Annual Tax Amount $6,483
Lot Size 2.310 Acres
Acres 2.31
Property Sub-Type Residential-Detached
Source REcolorado
Property Description
Location
State CO
County Douglas
Community Fitness Center
Area Metro Denver
Zoning ER
Direction I-25 headed south to Exit 174 towards Tomah Road. Turn right onto Sky View Lane. Turn right onto Frontage Road. Turn left onto Tomah Road. Turn left onto Bear Dance Drive. At the traffic circle, take the 3rd exit onto Bear Dance Dr/Lake Dr. Turn left onto Independence Drive. Turn right onto Gore Drive. Turn left onto Molas Ct. Home will be on your right.
Rooms
Basement Full, Partially Finished, Walk-Out Access, Daylight
Primary Bedroom Level Main
Master Bedroom 18x23
Bedroom 2 Basement 16x16
Bedroom 3 Basement 16x15
Bedroom 4 Main 13x15
Bedroom 5 Main 12x14
Interior
Interior Features In-Law Floorplan, Cathedral/Vaulted Ceilings, Pantry, Walk-In Closet(s), Kitchen Island
Heating Forced Air, Humidity Control
Cooling Central Air, Ceiling Fan(s)
Fireplaces Type Gas, Gas Logs Included, Family/Recreation Room Fireplace, Primary Bedroom, Basement
Fireplace true
Window Features Skylight(s),Double Pane Windows
Appliance Double Oven, Dishwasher, Microwave, Disposal
Laundry Main Level
Exterior
Exterior Feature Balcony
Parking Features Oversized, Tandem
Garage Spaces 4.0
Fence Partial
Community Features Fitness Center
Utilities Available Electricity Available
Roof Type Composition
Street Surface Paved
Porch Patio, Deck
Building
Lot Description Lawn Sprinkler System, Cul-De-Sac, Xeriscape
Story 1
Foundation Slab
Sewer Septic, Septic Tank
Water City Water
Level or Stories One
Structure Type Wood/Frame,Stone,Cedar/Redwood
New Construction false
Schools
Elementary Schools Larkspur
Middle Schools Castle Rock
High Schools Castle View
School District Douglas Re-1
Others
HOA Fee Include Trash
Senior Community false
SqFt Source Assessor
Virtual Tour https://sites.listvt.com/vd/193779606







