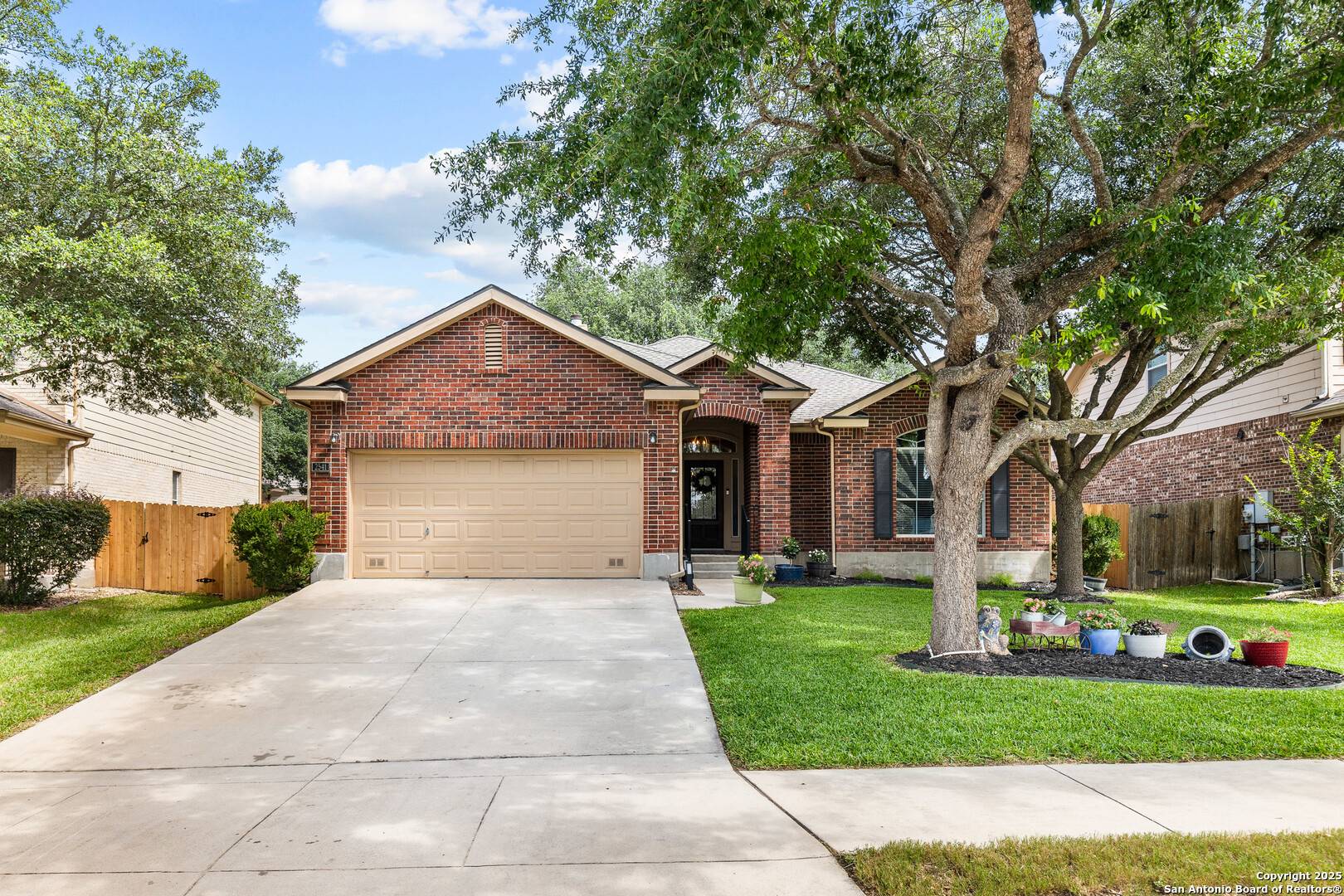3 Beds
2 Baths
1,985 SqFt
3 Beds
2 Baths
1,985 SqFt
Key Details
Property Type Single Family Home
Sub Type Single Residential
Listing Status Active
Purchase Type For Sale
Square Footage 1,985 sqft
Price per Sqft $158
Subdivision Belmont Park
MLS Listing ID 1874945
Style One Story
Bedrooms 3
Full Baths 2
Construction Status Pre-Owned
HOA Fees $98/qua
Year Built 2005
Annual Tax Amount $6,206
Tax Year 2024
Lot Size 7,579 Sqft
Property Sub-Type Single Residential
Property Description
Location
State TX
County Guadalupe
Area 2705
Rooms
Master Bathroom Main Level 11X11 Tub/Shower Separate, Double Vanity
Master Bedroom Main Level 17X15 DownStairs, Walk-In Closet, Ceiling Fan, Full Bath
Bedroom 2 Main Level 14X12
Bedroom 3 Main Level 12X12
Living Room Main Level 15X16
Kitchen Main Level 14X12
Interior
Heating Central
Cooling One Central
Flooring Carpeting, Ceramic Tile, Wood
Inclusions Ceiling Fans, Washer Connection, Dryer Connection, Stove/Range, Disposal, Pre-Wired for Security, Electric Water Heater, Garage Door Opener, Plumb for Water Softener, Solid Counter Tops
Heat Source Electric
Exterior
Parking Features Two Car Garage
Pool None
Amenities Available Pool, Park/Playground
Roof Type Composition
Private Pool N
Building
Foundation Slab
Sewer Sewer System, City
Water Water System, City
Construction Status Pre-Owned
Schools
Elementary Schools John A Sippel
Middle Schools Dobie J. Frank
High Schools Byron Steele High
School District Schertz-Cibolo-Universal City Isd
Others
Acceptable Financing Conventional, FHA, VA, Cash
Listing Terms Conventional, FHA, VA, Cash






