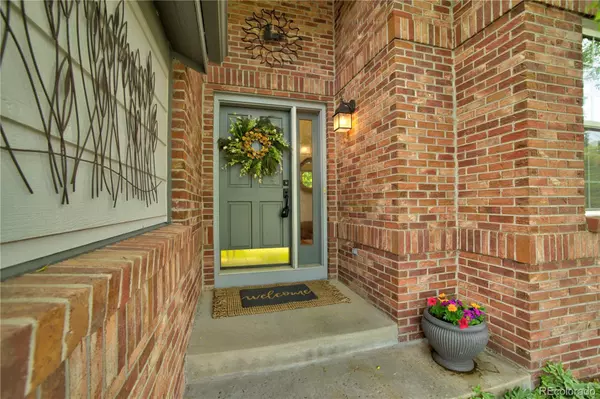5 Beds
4 Baths
4,089 SqFt
5 Beds
4 Baths
4,089 SqFt
Key Details
Property Type Single Family Home
Sub Type Single Family Residence
Listing Status Active
Purchase Type For Sale
Square Footage 4,089 sqft
Price per Sqft $219
Subdivision Wildcat Ridge
MLS Listing ID 8218573
Style Traditional
Bedrooms 5
Full Baths 4
Condo Fees $89
HOA Fees $89/mo
HOA Y/N Yes
Abv Grd Liv Area 3,179
Year Built 1996
Annual Tax Amount $5,721
Tax Year 2024
Lot Size 9,540 Sqft
Acres 0.22
Property Sub-Type Single Family Residence
Source recolorado
Property Description
Below-Market Price + 2-1 Buydown = major savings now and later! It's like locking in a 2021 mortgage rate—today.
Welcome to 10356 Lions Heart, a meticulously maintained 5-bedroom, 4-bathroom home nestled on a quiet cul-de-sac in the highly sought-after Wildcat Ridge community. This spacious home combines timeless quality with a smart, flowing layout and rare backyard privacy. An amazing grand entry with soaring ceilings and an open-concept main level featuring a double-sided gas fireplace between the cozy family room and a versatile bedroom or office. The expansive kitchen and light-filled living areas are ideal for both entertaining and everyday life. Upstairs, the oversized primary suite offers a true retreat with its own fireplace, sitting area, large bath en-suite, and generous walk-in closet. Three additional bedrooms include a convenient Jack & Jill bath and another full bathroom. Need more space? The 1,000 sq ft unfinished basement is ready for your vision. Outside, enjoy rare backyard privacy with a covered patio, mature trees, and open space behind you—no neighbors peeking over the fence. A 3-car garage seals the deal.
Lock in a killer interest rate and below-market price in one of Colorado's top-tier neighborhoods. This isn't just a home—it's the smartest move you can make in today's market!
Location
State CO
County Douglas
Zoning PDU
Rooms
Basement Bath/Stubbed, Full, Unfinished
Main Level Bedrooms 1
Interior
Interior Features Breakfast Bar, Built-in Features, Ceiling Fan(s), Eat-in Kitchen, Five Piece Bath, Granite Counters, High Ceilings, Jack & Jill Bathroom, Kitchen Island, Pantry, Primary Suite, Vaulted Ceiling(s), Walk-In Closet(s)
Heating Forced Air
Cooling Central Air
Flooring Carpet, Tile, Wood
Fireplaces Number 3
Fireplaces Type Bedroom, Family Room, Gas, Primary Bedroom
Fireplace Y
Appliance Cooktop, Dishwasher, Disposal, Double Oven, Dryer, Microwave, Refrigerator, Washer
Exterior
Exterior Feature Lighting, Private Yard
Parking Features Concrete, Lighted
Garage Spaces 3.0
Fence Full
Utilities Available Cable Available, Electricity Available, Electricity Connected, Natural Gas Available, Natural Gas Connected, Phone Available
Roof Type Composition
Total Parking Spaces 3
Garage Yes
Building
Lot Description Cul-De-Sac, Greenbelt, Landscaped, Many Trees, Sprinklers In Front, Sprinklers In Rear
Sewer Public Sewer
Water Public
Level or Stories Two
Structure Type Brick,Frame
Schools
Elementary Schools Wildcat Mountain
Middle Schools Rocky Heights
High Schools Rock Canyon
School District Douglas Re-1
Others
Senior Community No
Ownership Individual
Acceptable Financing Cash, Conventional, FHA, Other, VA Loan
Listing Terms Cash, Conventional, FHA, Other, VA Loan
Special Listing Condition None
Virtual Tour https://drive.google.com/file/d/1_--ICxdZDsZB0won7PeY3ZhsTKLNNc4H/view?usp=sharing

6455 S. Yosemite St., Suite 500 Greenwood Village, CO 80111 USA






